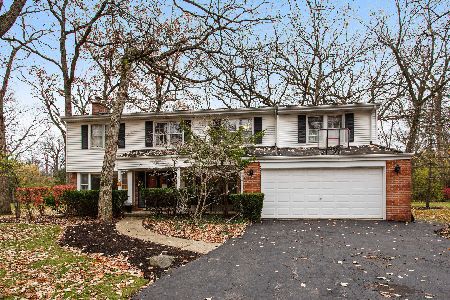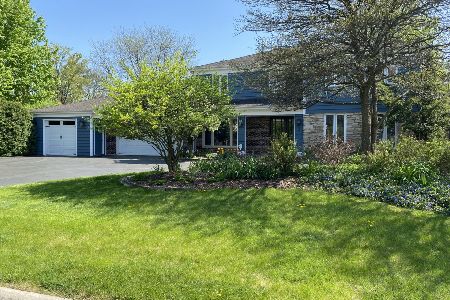1 Pheasant Row, Lincolnshire, Illinois 60069
$625,000
|
Sold
|
|
| Status: | Closed |
| Sqft: | 3,163 |
| Cost/Sqft: | $198 |
| Beds: | 4 |
| Baths: | 4 |
| Year Built: | 1972 |
| Property Taxes: | $17,847 |
| Days On Market: | 1935 |
| Lot Size: | 0,00 |
Description
Fall in love with this elegant and beautifully appointed home with top of the line finishes and meticulous attention to detail. Incredible high-end Chef's kitchen with subzero, viking professional series range, wine fridge, Island and breakfast area open to a warm and inviting family room with a beautiful fireplace, a perfect flow for living and entertaining. The 1st floor is complete with a Master suite, office, laundry, mudroom, 2 powder rooms, formal dining room and living room with custom millwork. The 2nd floor has 3 generous sized bedrooms and a full bath. This home is complete with a spacious basement finished with new carpet and excellent storage. Set on a quiet cul-de-sac, this half acre serene property features a large deck, patio, peaceful pond and large fenced yard. Top rated schools, district 103 and Stevenson High School. Unpack your bags and move right in.
Property Specifics
| Single Family | |
| — | |
| Cape Cod | |
| 1972 | |
| Full | |
| — | |
| No | |
| — |
| Lake | |
| — | |
| 0 / Not Applicable | |
| None | |
| Lake Michigan | |
| Public Sewer | |
| 10892581 | |
| 15243060190000 |
Nearby Schools
| NAME: | DISTRICT: | DISTANCE: | |
|---|---|---|---|
|
Grade School
Laura B Sprague School |
103 | — | |
|
Middle School
Daniel Wright Junior High School |
103 | Not in DB | |
|
High School
Adlai E Stevenson High School |
125 | Not in DB | |
Property History
| DATE: | EVENT: | PRICE: | SOURCE: |
|---|---|---|---|
| 6 Dec, 2013 | Sold | $739,000 | MRED MLS |
| 16 Oct, 2013 | Under contract | $749,900 | MRED MLS |
| 9 Oct, 2013 | Listed for sale | $749,900 | MRED MLS |
| 17 Dec, 2020 | Sold | $625,000 | MRED MLS |
| 19 Oct, 2020 | Under contract | $625,000 | MRED MLS |
| 9 Oct, 2020 | Listed for sale | $625,000 | MRED MLS |
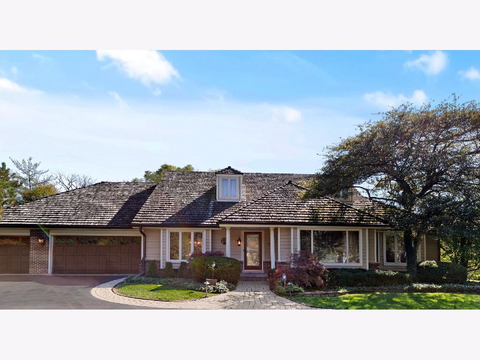
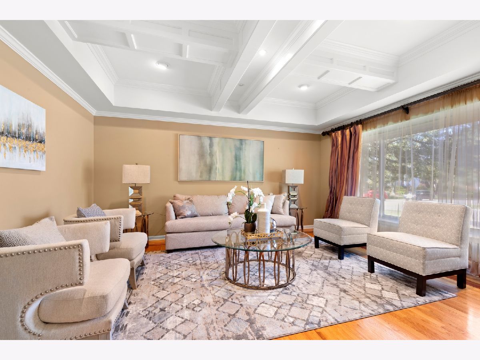
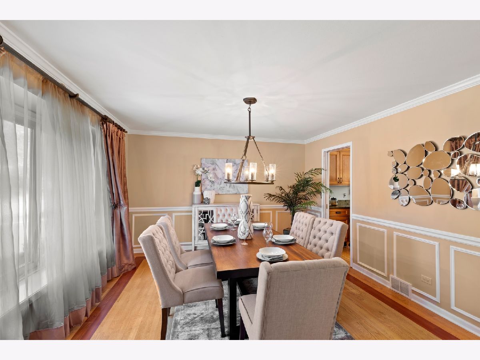
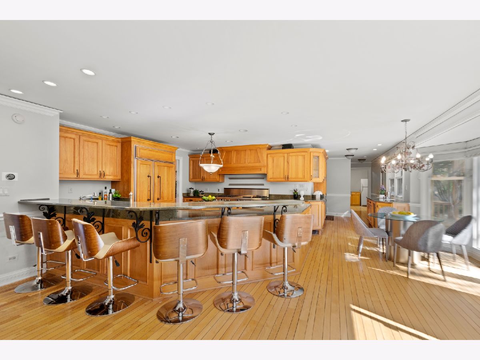
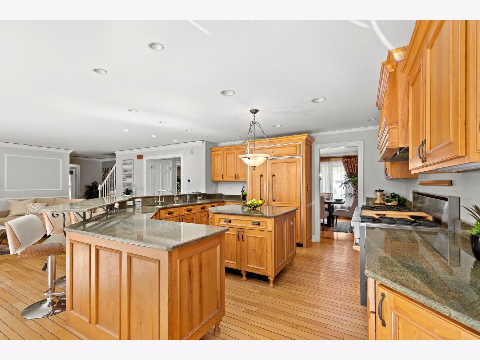
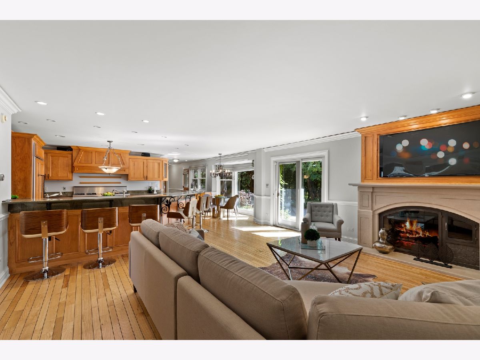
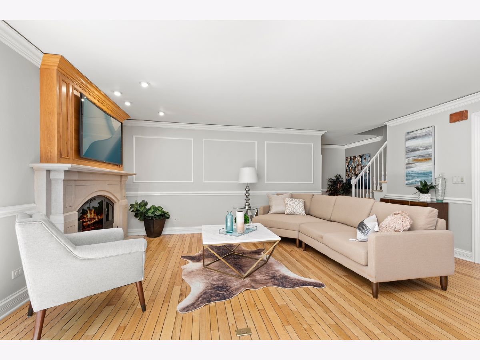
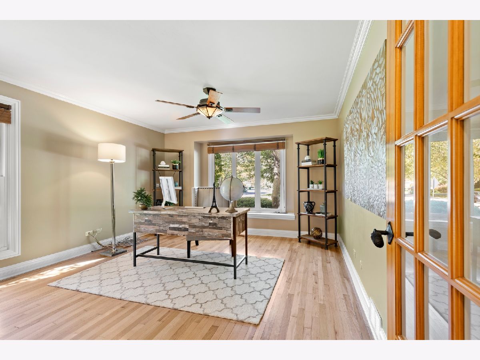
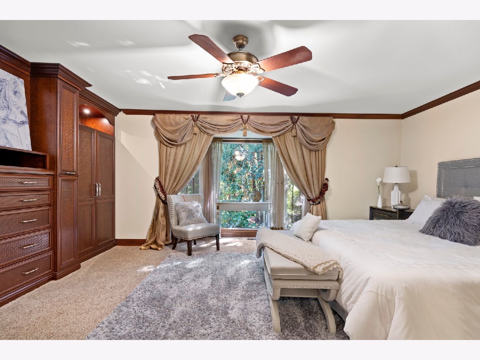
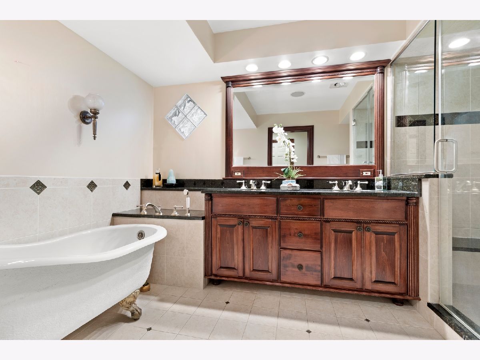
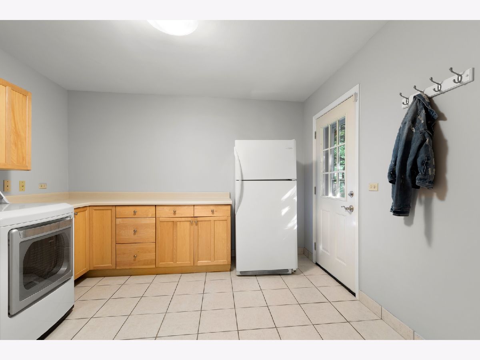
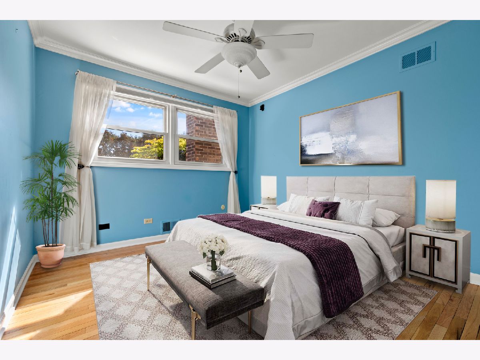
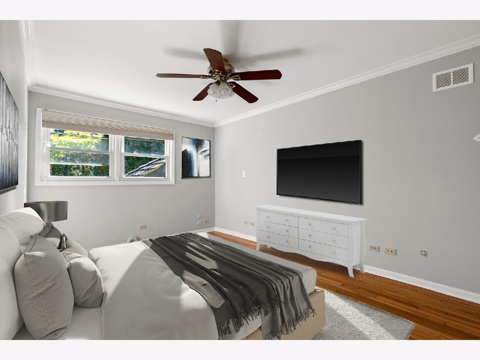
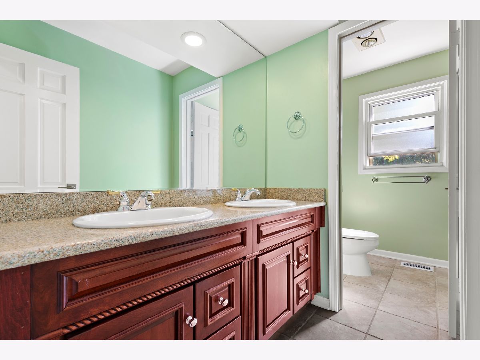
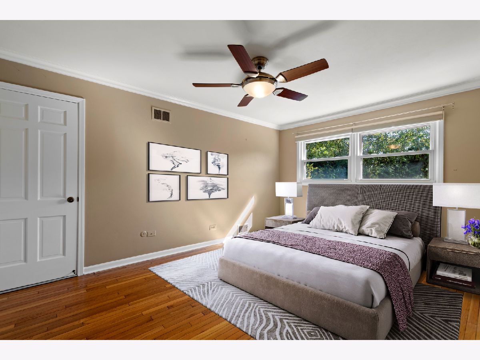
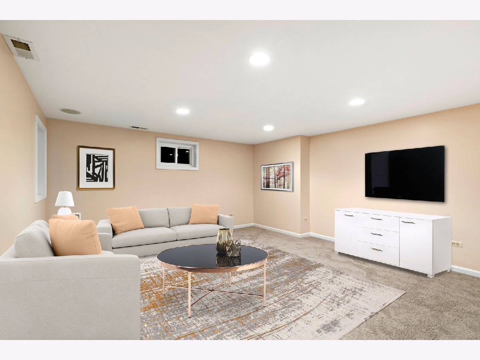
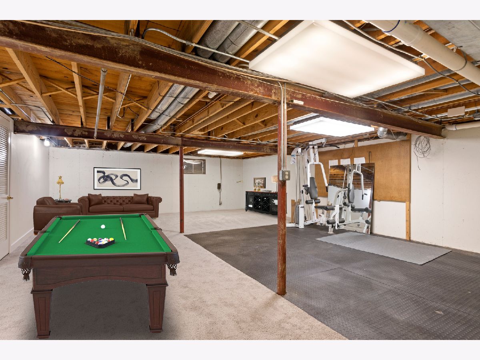
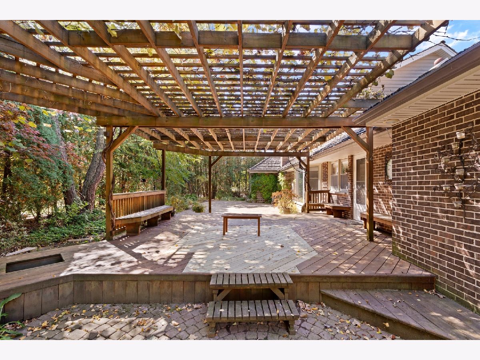
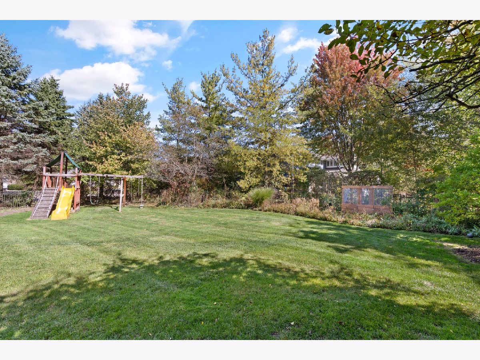
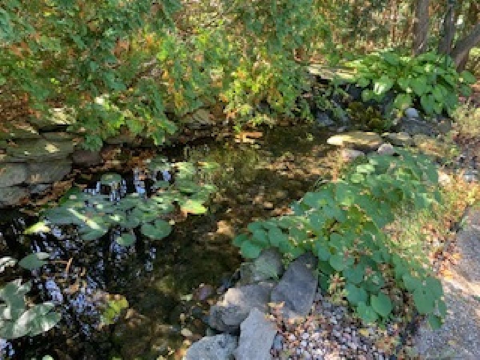
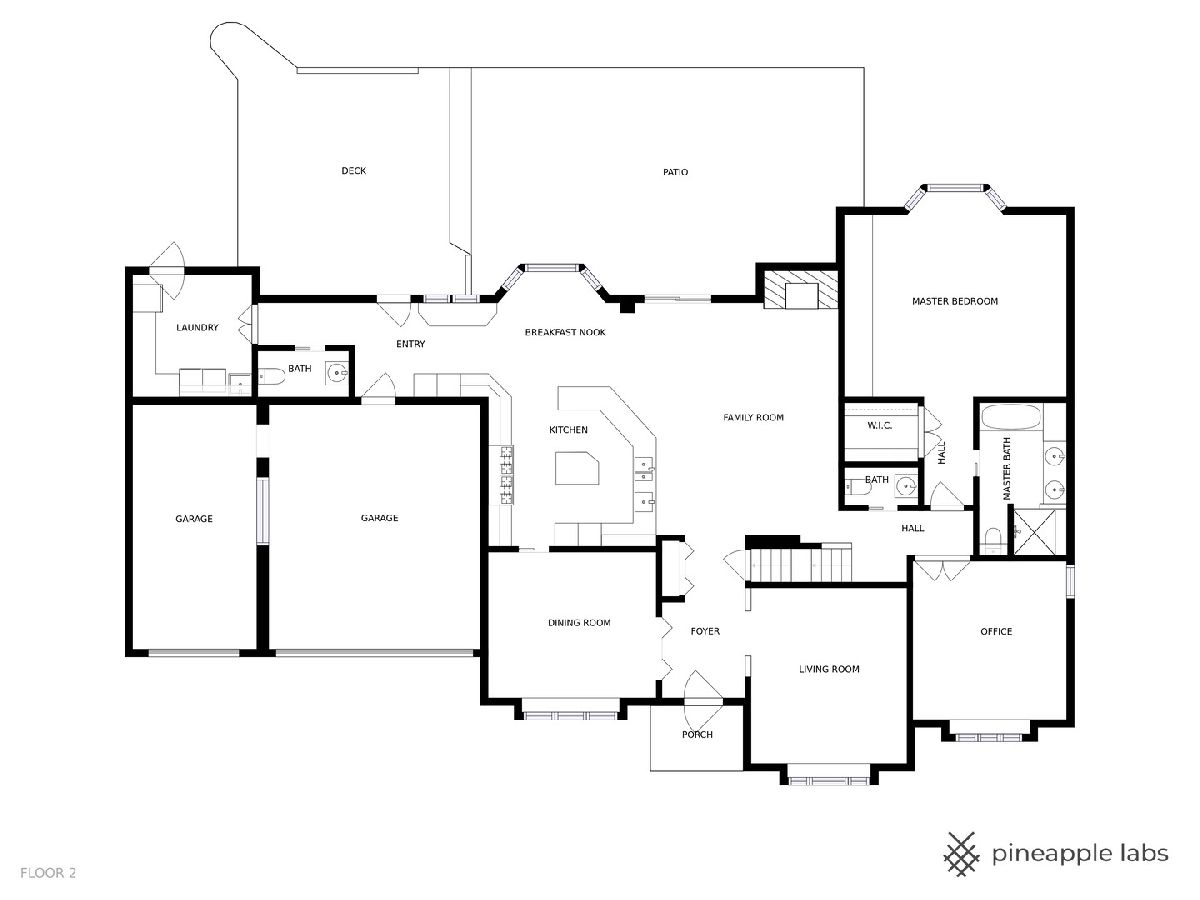
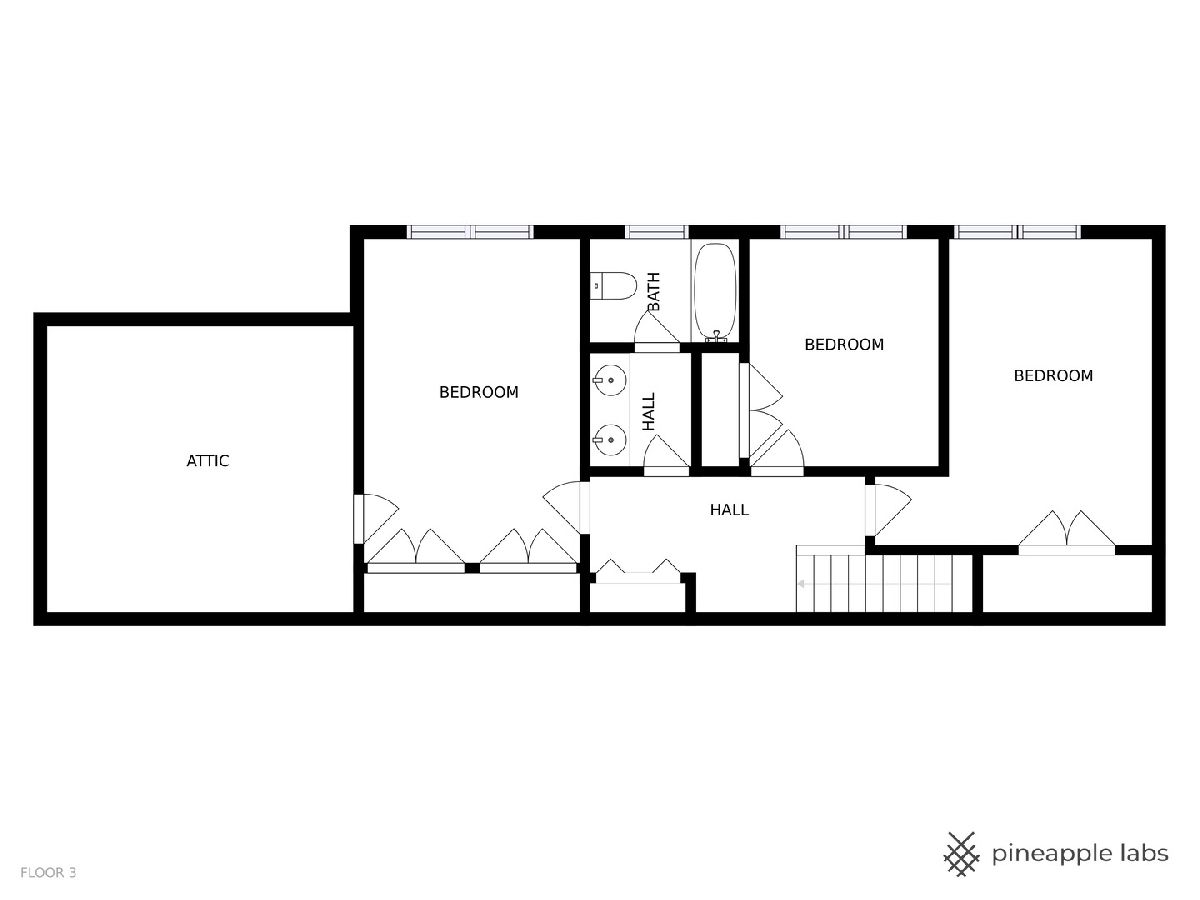
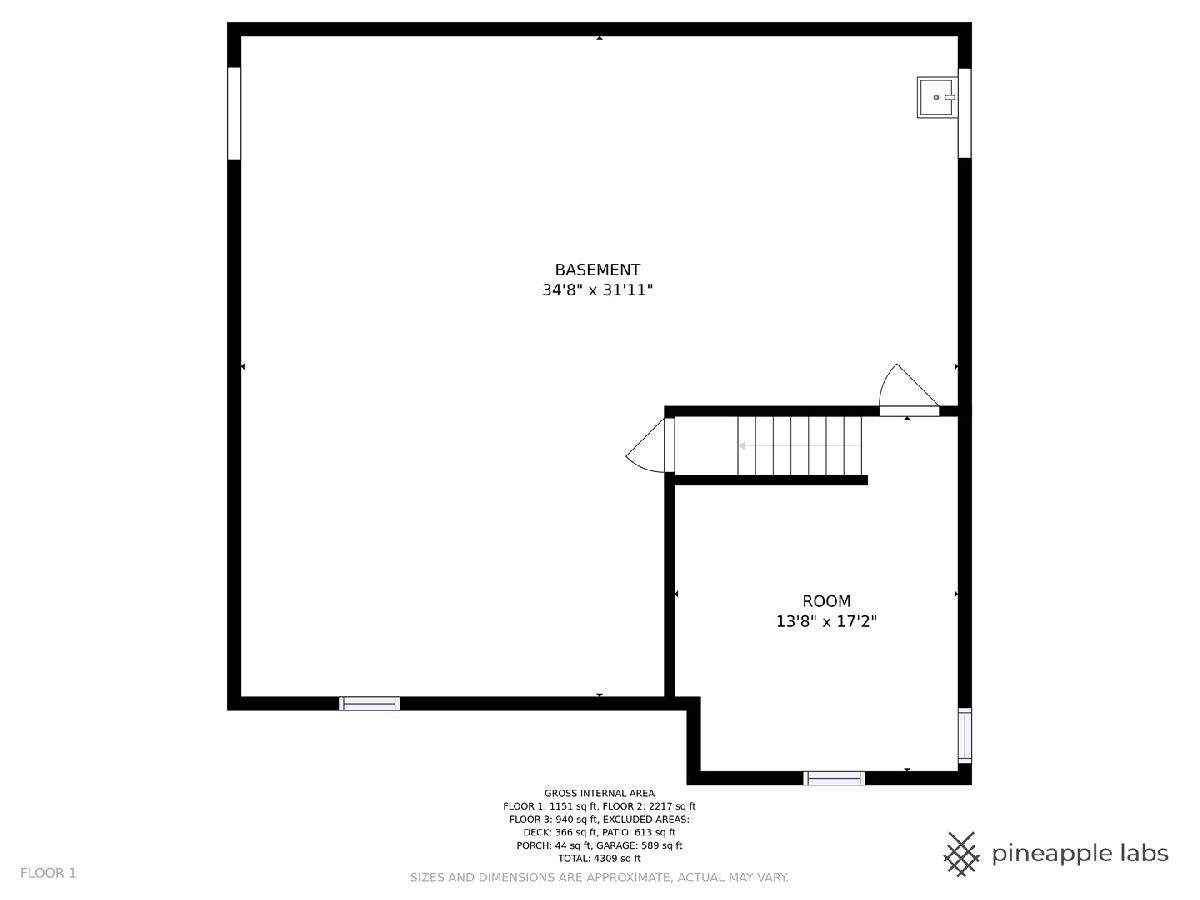
Room Specifics
Total Bedrooms: 4
Bedrooms Above Ground: 4
Bedrooms Below Ground: 0
Dimensions: —
Floor Type: Hardwood
Dimensions: —
Floor Type: Hardwood
Dimensions: —
Floor Type: Hardwood
Full Bathrooms: 4
Bathroom Amenities: Separate Shower,Soaking Tub
Bathroom in Basement: 0
Rooms: Office,Recreation Room,Play Room
Basement Description: Finished
Other Specifics
| 3 | |
| Concrete Perimeter | |
| — | |
| Deck, Patio | |
| Corner Lot,Fenced Yard,Landscaped,Pond(s),Wooded | |
| 115X175 | |
| Dormer | |
| Full | |
| Hardwood Floors, First Floor Bedroom, First Floor Laundry, First Floor Full Bath, Special Millwork, Drapes/Blinds, Granite Counters, Separate Dining Room | |
| Double Oven, Microwave, Dishwasher, High End Refrigerator, Disposal | |
| Not in DB | |
| Curbs, Street Paved | |
| — | |
| — | |
| Gas Starter |
Tax History
| Year | Property Taxes |
|---|---|
| 2013 | $14,787 |
| 2020 | $17,847 |
Contact Agent
Nearby Similar Homes
Nearby Sold Comparables
Contact Agent
Listing Provided By
Coldwell Banker Realty

