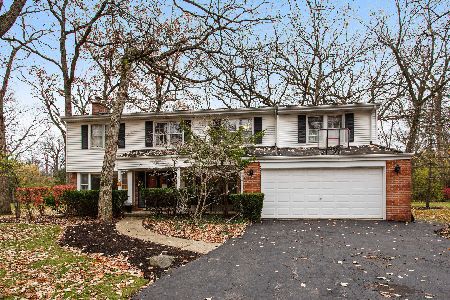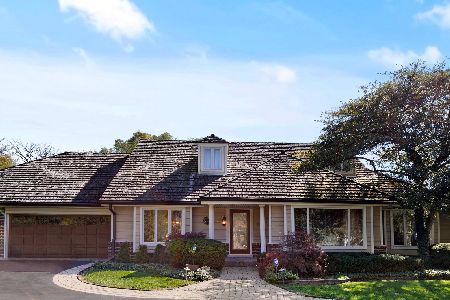20 Fox Trail, Lincolnshire, Illinois 60069
$575,000
|
Sold
|
|
| Status: | Closed |
| Sqft: | 3,387 |
| Cost/Sqft: | $172 |
| Beds: | 4 |
| Baths: | 5 |
| Year Built: | 1975 |
| Property Taxes: | $16,516 |
| Days On Market: | 2888 |
| Lot Size: | 0,50 |
Description
Easy to love! This sparkling 2-story home (approx 3380 sq ft) boasts bright kitchen w/ new quartz countertops, new stainless steel appliances, hrdwd floors. Kitch has perfect space w/ pantry closet, planning desk, breakfast bar & large bayed eating area. Great flow:kitch opens directly into fam room featuring brick fireplace & hardwd floors. Glass French doors lead to incredible 4-season rm w/ vaulted ceiling & walls of windows. Sliders access to screened porch, deck & lush yard. Impressive main floor master suite has his/her closets, spacious bath w/ dual vanities, sep shower, Jacuzzi tub & skylight. Completing the "master wing" is a versatile room now being used as office. 2nd floor has 3 more bedrms, hall bath w/ dual sinks & unfinished walk-in attic. Lower level has rec rm, bedrm/off, full bath & large storage area. New roof (2015), new light fixtures, huge circular drive & side-load garage w/ direct access to large mudroom & back powder room. Stevenson HS/dist#103
Property Specifics
| Single Family | |
| — | |
| Cape Cod | |
| 1975 | |
| Partial | |
| — | |
| No | |
| 0.5 |
| Lake | |
| — | |
| 0 / Not Applicable | |
| None | |
| Lake Michigan | |
| Public Sewer | |
| 09868997 | |
| 15243040100000 |
Nearby Schools
| NAME: | DISTRICT: | DISTANCE: | |
|---|---|---|---|
|
Grade School
Laura B Sprague School |
103 | — | |
|
Middle School
Daniel Wright Junior High School |
103 | Not in DB | |
|
High School
Adlai E Stevenson High School |
125 | Not in DB | |
Property History
| DATE: | EVENT: | PRICE: | SOURCE: |
|---|---|---|---|
| 1 May, 2018 | Sold | $575,000 | MRED MLS |
| 14 Mar, 2018 | Under contract | $584,000 | MRED MLS |
| 28 Feb, 2018 | Listed for sale | $584,000 | MRED MLS |
Room Specifics
Total Bedrooms: 5
Bedrooms Above Ground: 4
Bedrooms Below Ground: 1
Dimensions: —
Floor Type: Carpet
Dimensions: —
Floor Type: Hardwood
Dimensions: —
Floor Type: Carpet
Dimensions: —
Floor Type: —
Full Bathrooms: 5
Bathroom Amenities: Separate Shower,Double Sink
Bathroom in Basement: 1
Rooms: Breakfast Room,Heated Sun Room,Office,Screened Porch,Foyer,Walk In Closet,Bedroom 5,Recreation Room
Basement Description: Finished,Crawl
Other Specifics
| 2 | |
| — | |
| Asphalt,Circular | |
| Deck, Porch | |
| — | |
| 21,780 SQUARE FEET | |
| Dormer,Unfinished | |
| Full | |
| Vaulted/Cathedral Ceilings, Skylight(s) | |
| Double Oven, Microwave, Refrigerator, Washer, Dryer, Disposal, Cooktop, Built-In Oven | |
| Not in DB | |
| Street Paved | |
| — | |
| — | |
| Wood Burning |
Tax History
| Year | Property Taxes |
|---|---|
| 2018 | $16,516 |
Contact Agent
Nearby Similar Homes
Nearby Sold Comparables
Contact Agent
Listing Provided By
Coldwell Banker Residential







