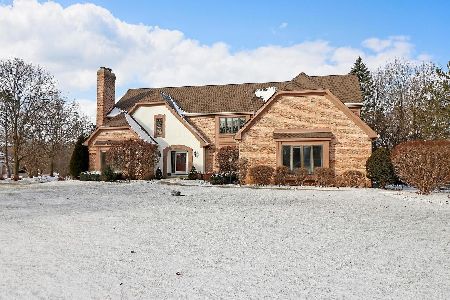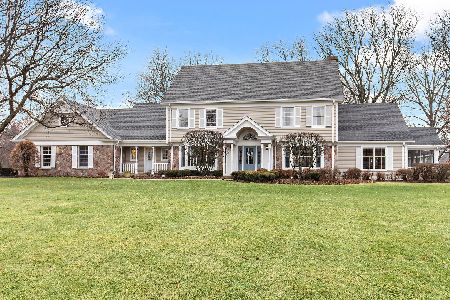1 Polo Drive, South Barrington, Illinois 60010
$1,750,000
|
Sold
|
|
| Status: | Closed |
| Sqft: | 12,000 |
| Cost/Sqft: | $164 |
| Beds: | 5 |
| Baths: | 8 |
| Year Built: | 1995 |
| Property Taxes: | $23,312 |
| Days On Market: | 5468 |
| Lot Size: | 2,01 |
Description
MAGNIFICENT WATERFRONT HOME ON 2 ACRES IN HUNTERS RIDGE SUBDIVISION.INSPIRING DESIGN & DECOR.10' CEILINGS. 2-STORY FAM RM. 1ST FLR OFFICE, AND BDRM. OUTSTANDING KIT W/ THE FINEST WOODMODE CABINETRY & APPLS.INDOOR POOL.MSTR BR W ELEGANT BATH.ALL BRS ARE PRIV SUITES. WALKOUT LL W/ MEDIA RM,2ND KIT, SPORTS BAR,GAME RM,BILLARD RM.6 CAR GARAGE,BONUS RM.GREAT VALUE FOR SQUARE FOOTAGE. A"10"IN CONDITION AND DECORATING.
Property Specifics
| Single Family | |
| — | |
| Traditional | |
| 1995 | |
| Full,Walkout | |
| CUSTOM | |
| Yes | |
| 2.01 |
| Cook | |
| Hunters Ridge | |
| 842 / Annual | |
| Lake Rights,Other | |
| Private Well | |
| Septic-Private | |
| 07725180 | |
| 01264040150000 |
Nearby Schools
| NAME: | DISTRICT: | DISTANCE: | |
|---|---|---|---|
|
Grade School
Barbara B Rose Elementary School |
220 | — | |
|
Middle School
Barrington Middle School - Stati |
220 | Not in DB | |
|
High School
Barrington High School |
220 | Not in DB | |
Property History
| DATE: | EVENT: | PRICE: | SOURCE: |
|---|---|---|---|
| 17 Jun, 2011 | Sold | $1,750,000 | MRED MLS |
| 13 Apr, 2011 | Under contract | $1,968,000 | MRED MLS |
| 2 Feb, 2011 | Listed for sale | $1,968,000 | MRED MLS |
| 3 Nov, 2015 | Sold | $1,950,000 | MRED MLS |
| 29 Sep, 2015 | Under contract | $2,149,000 | MRED MLS |
| 29 Apr, 2015 | Listed for sale | $2,149,000 | MRED MLS |
Room Specifics
Total Bedrooms: 5
Bedrooms Above Ground: 5
Bedrooms Below Ground: 0
Dimensions: —
Floor Type: Carpet
Dimensions: —
Floor Type: Carpet
Dimensions: —
Floor Type: Carpet
Dimensions: —
Floor Type: —
Full Bathrooms: 8
Bathroom Amenities: Whirlpool,Separate Shower,Steam Shower,Double Sink,Bidet
Bathroom in Basement: 1
Rooms: Kitchen,Bonus Room,Bedroom 5,Eating Area,Foyer,Game Room,Media Room,Office,Recreation Room,Utility Room-1st Floor,Other Room
Basement Description: Finished,Exterior Access
Other Specifics
| 6 | |
| Concrete Perimeter | |
| Asphalt,Circular | |
| Deck, Patio | |
| Landscaped,Pond(s),Water View | |
| 228X509X122X495 | |
| Pull Down Stair | |
| Full | |
| Vaulted/Cathedral Ceilings, Bar-Wet, Hardwood Floors, First Floor Bedroom, First Floor Laundry, Pool Indoors | |
| Double Oven, Microwave, Dishwasher, Refrigerator, Bar Fridge, Washer, Dryer, Disposal | |
| Not in DB | |
| Water Rights, Street Lights, Street Paved | |
| — | |
| — | |
| Wood Burning, Gas Log, Gas Starter |
Tax History
| Year | Property Taxes |
|---|---|
| 2011 | $23,312 |
| 2015 | $31,234 |
Contact Agent
Nearby Similar Homes
Nearby Sold Comparables
Contact Agent
Listing Provided By
ERA Countrywood Realty, Inc






