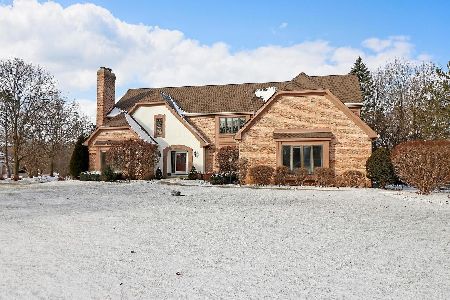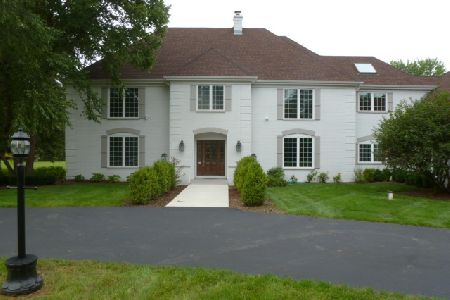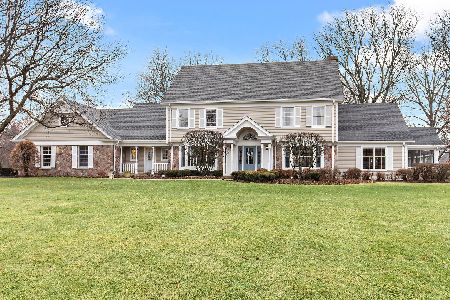12 Corey Drive, South Barrington, Illinois 60010
$842,500
|
Sold
|
|
| Status: | Closed |
| Sqft: | 6,800 |
| Cost/Sqft: | $128 |
| Beds: | 5 |
| Baths: | 6 |
| Year Built: | 1989 |
| Property Taxes: | $17,352 |
| Days On Market: | 2782 |
| Lot Size: | 1,34 |
Description
6800SF! Best Value in "The Glen, the Paradise of South Barrington"- a Prime Private Gated Community, beautifully landscaped with rolling hills and three large lakes with water falls, beach and the winding jogging trail. Open floor plan with 9ft ceilings, white woodwork, updated kitchen and baths, completely remodeled master suite with dressing area, huge closets and bonus room. First floor guest bedroom with private bath. Finished walkout with potential media room and in-law arrangement, 4 Car garage, NEW 50 year architectural roof, exterior lighting, including landscape lighting, driveway and mechanicals. Whole house freshly painted. Pristine condition, beautiful landscaping, close to I-90 and Metra.
Property Specifics
| Single Family | |
| — | |
| Traditional | |
| 1989 | |
| Full,Walkout | |
| CUSTOM | |
| No | |
| 1.34 |
| Cook | |
| The Glen | |
| 3190 / Annual | |
| Insurance,Lake Rights,Other | |
| Private Well | |
| Septic-Private | |
| 09981394 | |
| 01352020010000 |
Nearby Schools
| NAME: | DISTRICT: | DISTANCE: | |
|---|---|---|---|
|
Grade School
Barbara B Rose Elementary School |
220 | — | |
|
Middle School
Barrington Middle School Prairie |
220 | Not in DB | |
|
High School
Barrington High School |
220 | Not in DB | |
Property History
| DATE: | EVENT: | PRICE: | SOURCE: |
|---|---|---|---|
| 3 Aug, 2018 | Sold | $842,500 | MRED MLS |
| 25 Jun, 2018 | Under contract | $867,000 | MRED MLS |
| 11 Jun, 2018 | Listed for sale | $867,000 | MRED MLS |
| 3 Mar, 2023 | Sold | $927,500 | MRED MLS |
| 18 Jan, 2023 | Under contract | $924,900 | MRED MLS |
| 16 Jan, 2023 | Listed for sale | $924,900 | MRED MLS |
Room Specifics
Total Bedrooms: 5
Bedrooms Above Ground: 5
Bedrooms Below Ground: 0
Dimensions: —
Floor Type: Carpet
Dimensions: —
Floor Type: Carpet
Dimensions: —
Floor Type: Carpet
Dimensions: —
Floor Type: —
Full Bathrooms: 6
Bathroom Amenities: Whirlpool,Separate Shower,Double Sink
Bathroom in Basement: 1
Rooms: Eating Area,Bedroom 5,Foyer,Other Room,Recreation Room,Bonus Room,Game Room,Walk In Closet,Media Room,Workshop
Basement Description: Finished,Exterior Access
Other Specifics
| 4 | |
| Concrete Perimeter | |
| Asphalt | |
| Deck, Patio | |
| Cul-De-Sac,Landscaped,Water Rights | |
| 233X319X195X247 | |
| — | |
| Full | |
| Bar-Wet, Hardwood Floors, First Floor Bedroom, In-Law Arrangement, First Floor Laundry, First Floor Full Bath | |
| Microwave, Dishwasher, Refrigerator, Washer, Dryer, Disposal, Stainless Steel Appliance(s), Cooktop, Built-In Oven | |
| Not in DB | |
| Water Rights, Street Paved | |
| — | |
| — | |
| Attached Fireplace Doors/Screen, Gas Log |
Tax History
| Year | Property Taxes |
|---|---|
| 2018 | $17,352 |
| 2023 | $17,196 |
Contact Agent
Nearby Similar Homes
Nearby Sold Comparables
Contact Agent
Listing Provided By
RE/MAX Central Inc.






