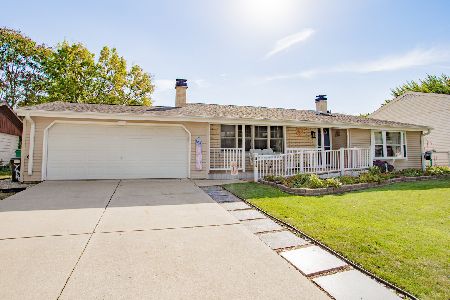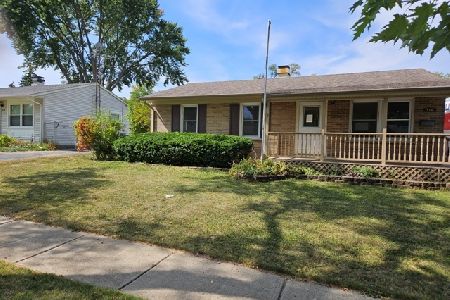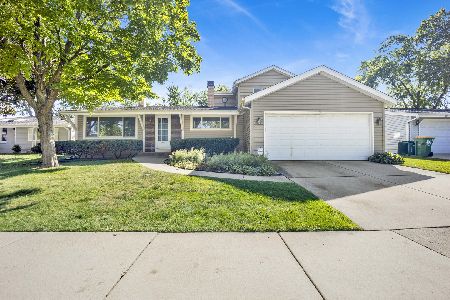1 Red Oak Court, Buffalo Grove, Illinois 60089
$411,000
|
Sold
|
|
| Status: | Closed |
| Sqft: | 1,220 |
| Cost/Sqft: | $335 |
| Beds: | 3 |
| Baths: | 2 |
| Year Built: | 1966 |
| Property Taxes: | $7,376 |
| Days On Market: | 444 |
| Lot Size: | 0,00 |
Description
Perfectly Updated Raised Ranch home in Elementary District 21! Large open concept living space, with Custom Designed Kitchen that features a massive Island with Bar seating, Stainless Steel appliances, and Granite countertops, and is open to Living Room. Loads of cabinets, plus good size Dining Room to enjoy for family dinners. Great Living Room space along with 3 good size Bedrooms and Updated Bathroom that are all on hardwood floors. Lower level is a great family/play room complete with a beautiful second Full Bath. This home will bring lots of natural light with a massive Fenced Backyard with a Brick Paver Patio that is perfect for those parties. Walking distance from many large parks and Award-Winning Buffalo Grove High School.
Property Specifics
| Single Family | |
| — | |
| — | |
| 1966 | |
| — | |
| RAISED RANCH | |
| No | |
| — |
| Cook | |
| Old Buffalo Grove | |
| 0 / Not Applicable | |
| — | |
| — | |
| — | |
| 12135259 | |
| 03054030150000 |
Nearby Schools
| NAME: | DISTRICT: | DISTANCE: | |
|---|---|---|---|
|
Grade School
Henry W Longfellow Elementary Sc |
21 | — | |
|
Middle School
Cooper Middle School |
21 | Not in DB | |
|
High School
Buffalo Grove High School |
214 | Not in DB | |
Property History
| DATE: | EVENT: | PRICE: | SOURCE: |
|---|---|---|---|
| 29 Feb, 2008 | Sold | $317,000 | MRED MLS |
| 6 Feb, 2008 | Under contract | $339,900 | MRED MLS |
| 7 Sep, 2007 | Listed for sale | $339,900 | MRED MLS |
| 29 Jul, 2013 | Sold | $290,000 | MRED MLS |
| 5 Jun, 2013 | Under contract | $300,000 | MRED MLS |
| 29 May, 2013 | Listed for sale | $300,000 | MRED MLS |
| 20 Sep, 2024 | Sold | $411,000 | MRED MLS |
| 21 Aug, 2024 | Under contract | $409,000 | MRED MLS |
| 15 Aug, 2024 | Listed for sale | $409,000 | MRED MLS |





























Room Specifics
Total Bedrooms: 3
Bedrooms Above Ground: 3
Bedrooms Below Ground: 0
Dimensions: —
Floor Type: —
Dimensions: —
Floor Type: —
Full Bathrooms: 2
Bathroom Amenities: —
Bathroom in Basement: 1
Rooms: —
Basement Description: Finished,Exterior Access
Other Specifics
| 2 | |
| — | |
| Concrete | |
| — | |
| — | |
| 71X91X22X17X42X110 | |
| Pull Down Stair,Unfinished | |
| — | |
| — | |
| — | |
| Not in DB | |
| — | |
| — | |
| — | |
| — |
Tax History
| Year | Property Taxes |
|---|---|
| 2008 | $3,958 |
| 2013 | $6,466 |
| 2024 | $7,376 |
Contact Agent
Nearby Similar Homes
Nearby Sold Comparables
Contact Agent
Listing Provided By
Keller Williams Thrive











