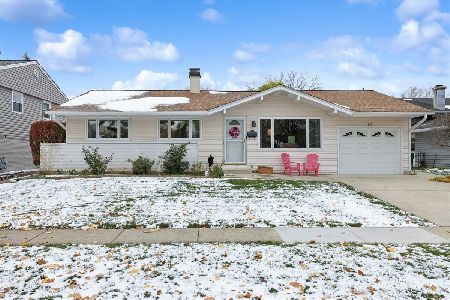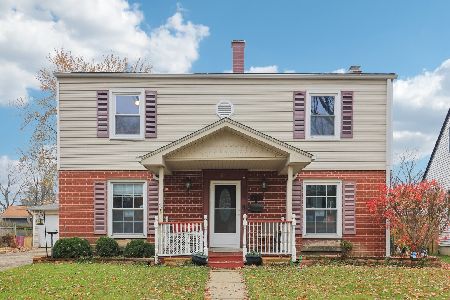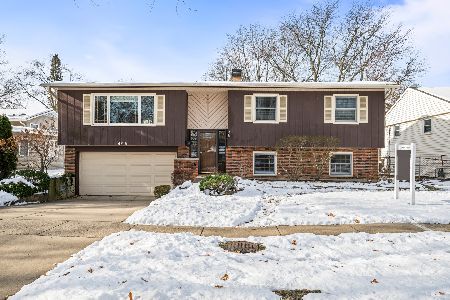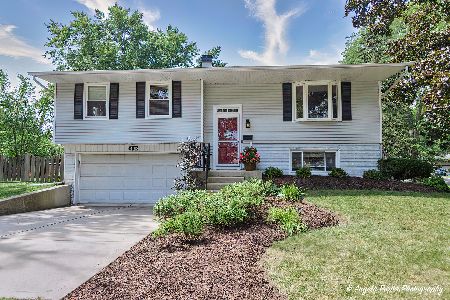627 Elmwood Drive, Buffalo Grove, Illinois 60089
$260,000
|
Sold
|
|
| Status: | Closed |
| Sqft: | 1,650 |
| Cost/Sqft: | $164 |
| Beds: | 3 |
| Baths: | 2 |
| Year Built: | 1967 |
| Property Taxes: | $7,665 |
| Days On Market: | 2494 |
| Lot Size: | 0,20 |
Description
Impeccably and lovingly maintained by the original owners, this 3 bedroom raised ranch on a quiet, tree lined street awaits you! Hardwood flooring under all carpeting on main level! Large living room and formal dining room offer the perfect entertaining space! Kitchen boasts 42" oak cabinetry and eat-in area, all appliances stay including new dishwasher in 2015! Fully finished lower level adds tons of additional space ideal for family room and potential for home office/4th bedroom and expanding the half bath to a full bathroom! Raised deck with patio below opens to an expansive backyard with storage shed and flower gardens! Newer HVAC! Washer/dryer new in 2013! Hot water heater new in 2012! New roof & gutters/guards in 2010! 2-Car garage with new flooring and pipes underneath in 2008! Great location ~ walking distance to Alcott Center Park District and close to schools & parks! Easy access to Routes 83, 53, Hwy 14, 12, 45, and I-94/294!
Property Specifics
| Single Family | |
| — | |
| — | |
| 1967 | |
| Full,Walkout | |
| — | |
| No | |
| 0.2 |
| Cook | |
| — | |
| 0 / Not Applicable | |
| None | |
| Public | |
| Public Sewer | |
| 10310017 | |
| 03054030140000 |
Nearby Schools
| NAME: | DISTRICT: | DISTANCE: | |
|---|---|---|---|
|
Grade School
Henry W Longfellow Elementary Sc |
21 | — | |
|
Middle School
Cooper Middle School |
21 | Not in DB | |
|
High School
Buffalo Grove High School |
214 | Not in DB | |
Property History
| DATE: | EVENT: | PRICE: | SOURCE: |
|---|---|---|---|
| 20 May, 2019 | Sold | $260,000 | MRED MLS |
| 2 Apr, 2019 | Under contract | $269,900 | MRED MLS |
| 15 Mar, 2019 | Listed for sale | $269,900 | MRED MLS |
Room Specifics
Total Bedrooms: 3
Bedrooms Above Ground: 3
Bedrooms Below Ground: 0
Dimensions: —
Floor Type: Carpet
Dimensions: —
Floor Type: Carpet
Full Bathrooms: 2
Bathroom Amenities: —
Bathroom in Basement: 1
Rooms: Office
Basement Description: Finished
Other Specifics
| 2 | |
| Concrete Perimeter | |
| Concrete | |
| Deck, Patio, Storms/Screens | |
| — | |
| 8840 SQ FT | |
| Unfinished | |
| None | |
| Hardwood Floors | |
| Range, Microwave, Dishwasher, Refrigerator, Washer, Dryer | |
| Not in DB | |
| Sidewalks, Street Lights, Street Paved | |
| — | |
| — | |
| — |
Tax History
| Year | Property Taxes |
|---|---|
| 2019 | $7,665 |
Contact Agent
Nearby Similar Homes
Nearby Sold Comparables
Contact Agent
Listing Provided By
Homesmart Connect LLC









