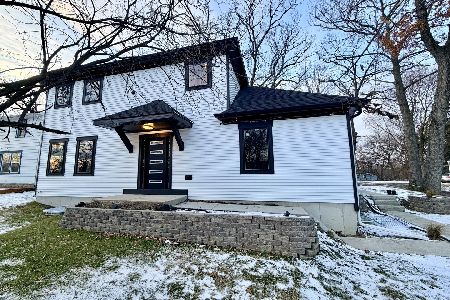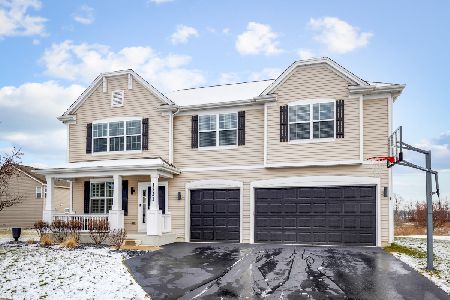1 Richmond Circle, South Elgin, Illinois 60177
$327,500
|
Sold
|
|
| Status: | Closed |
| Sqft: | 2,636 |
| Cost/Sqft: | $127 |
| Beds: | 4 |
| Baths: | 3 |
| Year Built: | 2014 |
| Property Taxes: | $9,112 |
| Days On Market: | 2262 |
| Lot Size: | 0,31 |
Description
Welcome home! This gorgeous, like-new home on a corner lot is ready for new owners. Walk into your living room with beautiful gleaming hardwood floors. The open concept flows into your dining room with arched look-through. Family room includes a cozy brick fireplace. Enjoy your morning coffee in the gourmet eat-in kitchen with island, stainless steel appliances and French door that leads to the patio in your huge fenced yard! The second-floor loft offers additional space to work or play. Master bedroom suite offers a walk-in closet, private bath with soaking tub and separate shower. There are 3 additional bedrooms and a convenient second-floor laundry. Garage features epoxy floor and the basement with rough in is ready for your personalization and is great for storage. Nothing to do, but move in!
Property Specifics
| Single Family | |
| — | |
| Traditional | |
| 2014 | |
| Full | |
| BETONY A | |
| No | |
| 0.31 |
| Kane | |
| Prairie Pointe | |
| 225 / Annual | |
| Other | |
| Public | |
| Public Sewer | |
| 10596007 | |
| 0625340001 |
Nearby Schools
| NAME: | DISTRICT: | DISTANCE: | |
|---|---|---|---|
|
Grade School
Clinton Elementary School |
46 | — | |
|
Middle School
Kenyon Woods Middle School |
46 | Not in DB | |
|
High School
South Elgin High School |
46 | Not in DB | |
Property History
| DATE: | EVENT: | PRICE: | SOURCE: |
|---|---|---|---|
| 4 Nov, 2014 | Sold | $326,160 | MRED MLS |
| 4 Nov, 2014 | Under contract | $272,292 | MRED MLS |
| 4 Nov, 2014 | Listed for sale | $272,292 | MRED MLS |
| 27 Mar, 2020 | Sold | $327,500 | MRED MLS |
| 16 Feb, 2020 | Under contract | $335,000 | MRED MLS |
| 20 Dec, 2019 | Listed for sale | $335,000 | MRED MLS |
Room Specifics
Total Bedrooms: 4
Bedrooms Above Ground: 4
Bedrooms Below Ground: 0
Dimensions: —
Floor Type: Carpet
Dimensions: —
Floor Type: Carpet
Dimensions: —
Floor Type: Carpet
Full Bathrooms: 3
Bathroom Amenities: Double Sink,Soaking Tub
Bathroom in Basement: 0
Rooms: Breakfast Room,Loft
Basement Description: Unfinished
Other Specifics
| 2 | |
| Concrete Perimeter | |
| Asphalt | |
| Patio, Porch, Storms/Screens | |
| Corner Lot,Cul-De-Sac,Fenced Yard | |
| 135X76 | |
| Unfinished | |
| Full | |
| Hardwood Floors, Second Floor Laundry, Walk-In Closet(s) | |
| Range, Microwave, Dishwasher, Refrigerator, Washer, Dryer, Disposal, Stainless Steel Appliance(s), Water Softener Owned | |
| Not in DB | |
| — | |
| — | |
| — | |
| Attached Fireplace Doors/Screen |
Tax History
| Year | Property Taxes |
|---|---|
| 2020 | $9,112 |
Contact Agent
Nearby Sold Comparables
Contact Agent
Listing Provided By
RE/MAX Suburban





