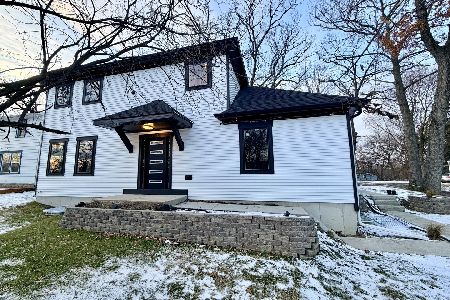1280 Deer Pointe Drive, South Elgin, Illinois 60177
$304,391
|
Sold
|
|
| Status: | Closed |
| Sqft: | 3,145 |
| Cost/Sqft: | $102 |
| Beds: | 4 |
| Baths: | 3 |
| Year Built: | 2015 |
| Property Taxes: | $0 |
| Days On Market: | 3699 |
| Lot Size: | 0,00 |
Description
K. Hovnanian's final close out! Quick Delivery, ready NOW! This Jasmin model has 3145 sf of living space, 4 bedrooms, bonus room & 2.5 baths! Spacious master suite includes private bathroom and 2 WIC's. 2nd floor laundry. 3 car tandem garage. Upgraded D elevation, Full Basement....lot's of upgrades throughout. Last quick delivery available.
Property Specifics
| Single Family | |
| — | |
| Traditional | |
| 2015 | |
| Partial | |
| JASMIN D-FULL | |
| No | |
| — |
| Kane | |
| Prairie Pointe | |
| 200 / Annual | |
| None | |
| Public | |
| Public Sewer | |
| 09118027 | |
| 0625330018 |
Nearby Schools
| NAME: | DISTRICT: | DISTANCE: | |
|---|---|---|---|
|
Grade School
Clinton Elementary School |
46 | — | |
|
Middle School
Kenyon Woods Middle School |
46 | Not in DB | |
|
High School
South Elgin High School |
46 | Not in DB | |
Property History
| DATE: | EVENT: | PRICE: | SOURCE: |
|---|---|---|---|
| 29 Apr, 2016 | Sold | $304,391 | MRED MLS |
| 27 Feb, 2016 | Under contract | $319,391 | MRED MLS |
| — | Last price change | $329,391 | MRED MLS |
| 13 Jan, 2016 | Listed for sale | $329,391 | MRED MLS |
Room Specifics
Total Bedrooms: 4
Bedrooms Above Ground: 4
Bedrooms Below Ground: 0
Dimensions: —
Floor Type: Carpet
Dimensions: —
Floor Type: Carpet
Dimensions: —
Floor Type: Carpet
Full Bathrooms: 3
Bathroom Amenities: —
Bathroom in Basement: 0
Rooms: Bonus Room,Breakfast Room
Basement Description: Unfinished
Other Specifics
| 3 | |
| Concrete Perimeter | |
| — | |
| — | |
| — | |
| 135X76 | |
| — | |
| Full | |
| Second Floor Laundry | |
| Range, Dishwasher, Disposal | |
| Not in DB | |
| — | |
| — | |
| — | |
| — |
Tax History
| Year | Property Taxes |
|---|
Contact Agent
Nearby Sold Comparables
Contact Agent
Listing Provided By
Coldwell Banker Residential




