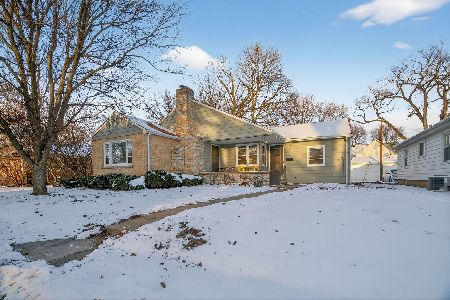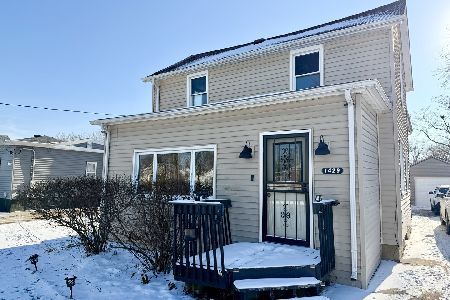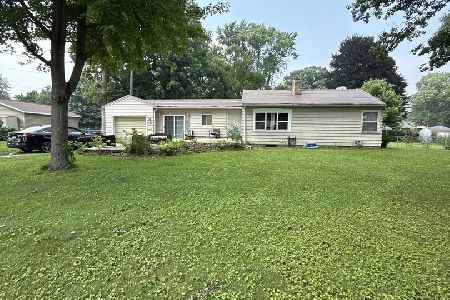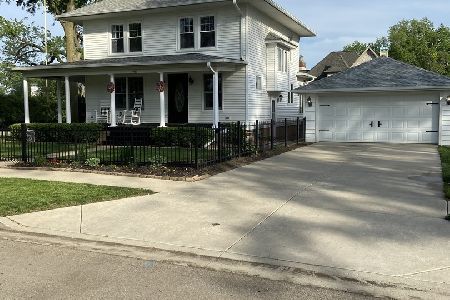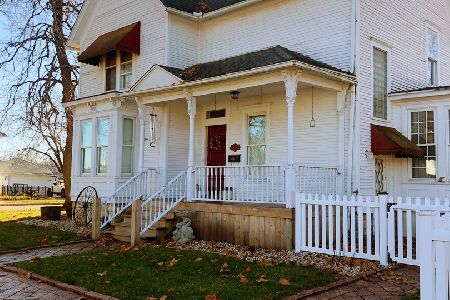1 River Place, Ottawa, Illinois 61350
$599,000
|
Sold
|
|
| Status: | Closed |
| Sqft: | 3,951 |
| Cost/Sqft: | $159 |
| Beds: | 4 |
| Baths: | 4 |
| Year Built: | 1972 |
| Property Taxes: | $14,566 |
| Days On Market: | 2040 |
| Lot Size: | 1,20 |
Description
One of Ottawa's finest properties with incredible and spectacular views of the Illinois River from multiple rooms. Nestled on 1.2 acre with city amenities this ONE OF A KIND home has fabulous river frontage. Exquisite qualities & features throughout the home. The exterior grounds feature a garden and yard area, inground pool with vinyl fence and an incredible setting of a deck overlooking the river. Recently updated kitchen with quality appliances and gorgeous features. Also new 4th bedroom suite over garage adds great privacy to it's upper level wing. So many great features that are unique to this home such as marble flooring, inground sprinklers, heated garage, walk-in safe, walk-in pantry, wet bar, and large parking area that creates basketball play. Luxurious Master Suite with dressing room and built-ins. Home has 4 zoned areas for heating and cooling. This incredible home is magnificent and is a dream to entertain in so many aspects. Come see this wonderful DREAM home,
Property Specifics
| Single Family | |
| — | |
| — | |
| 1972 | |
| None | |
| — | |
| Yes | |
| 1.2 |
| La Salle | |
| — | |
| 0 / Not Applicable | |
| None | |
| Public | |
| Public Sewer | |
| 10752169 | |
| 2110430022 |
Property History
| DATE: | EVENT: | PRICE: | SOURCE: |
|---|---|---|---|
| 18 Oct, 2016 | Sold | $500,000 | MRED MLS |
| 21 Aug, 2016 | Under contract | $500,000 | MRED MLS |
| 17 Aug, 2016 | Listed for sale | $500,000 | MRED MLS |
| 23 Aug, 2021 | Sold | $599,000 | MRED MLS |
| 10 Jul, 2021 | Under contract | $629,000 | MRED MLS |
| — | Last price change | $645,000 | MRED MLS |
| 18 Jun, 2020 | Listed for sale | $675,000 | MRED MLS |
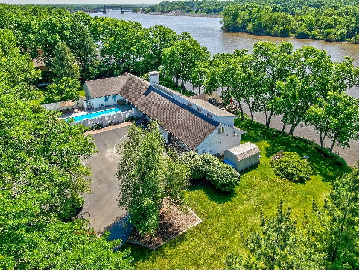
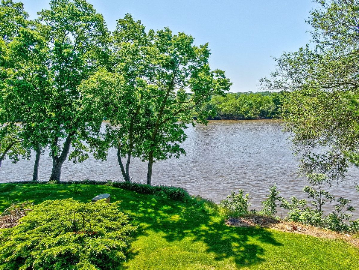
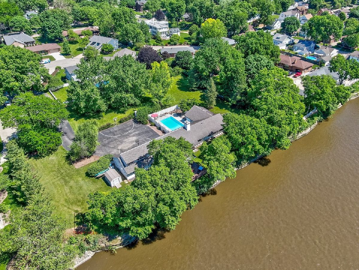
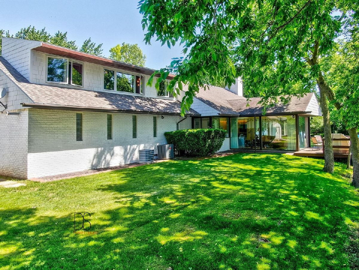
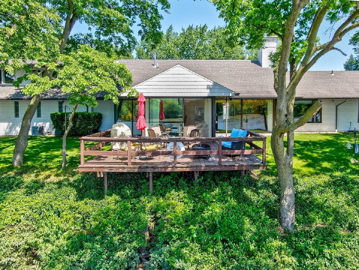
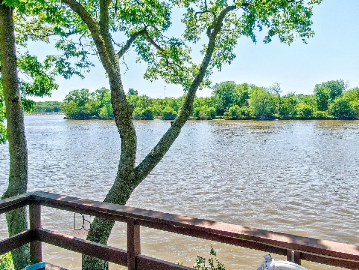
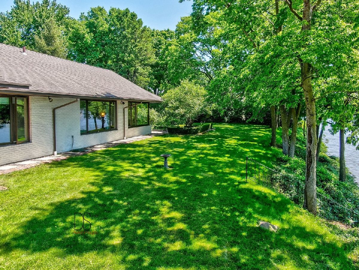
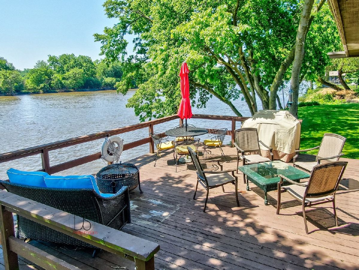
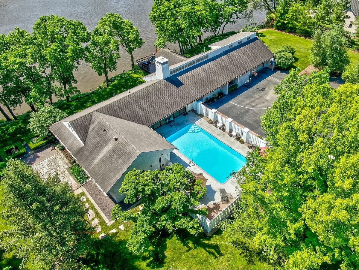
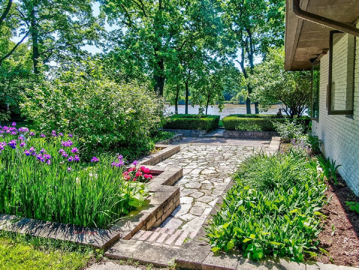
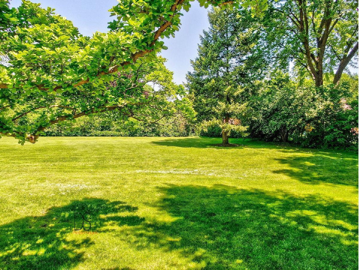
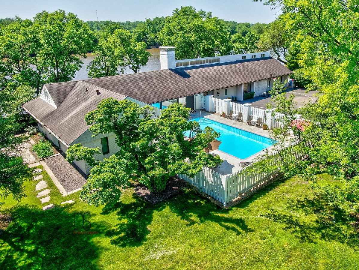
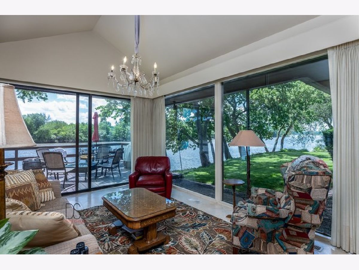
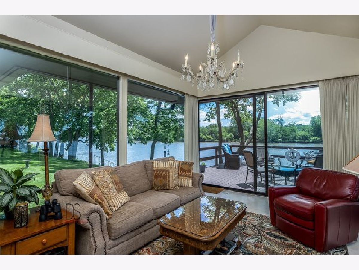
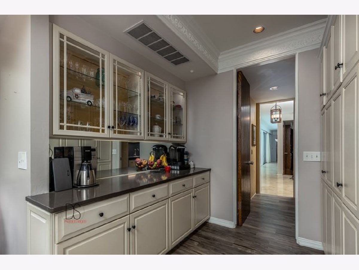
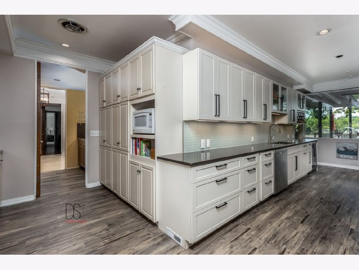
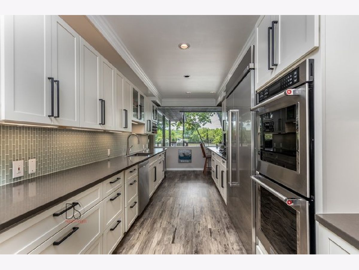
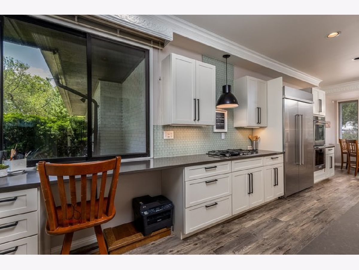
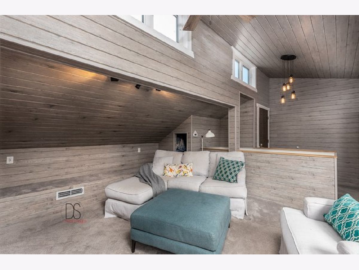
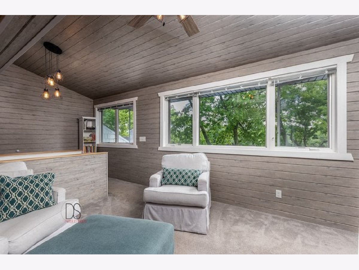
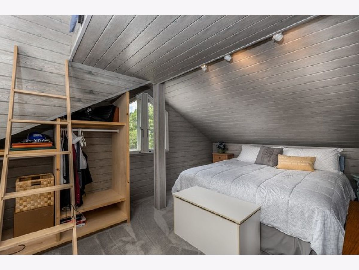
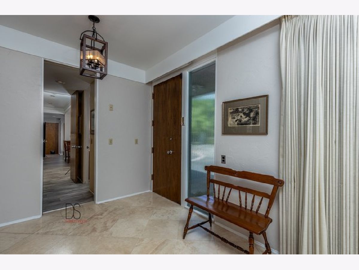
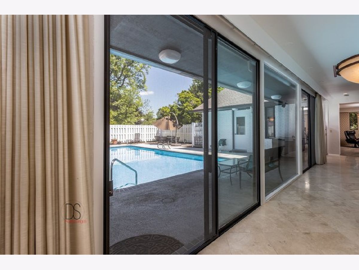
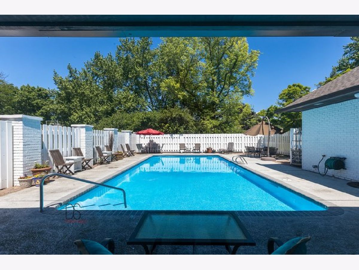
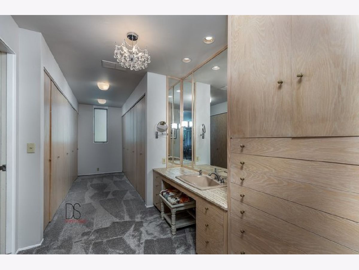
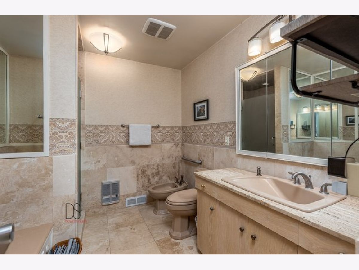
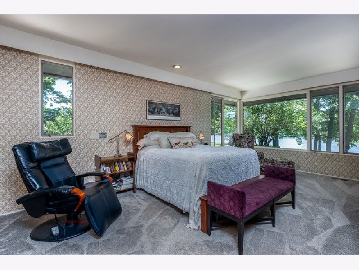
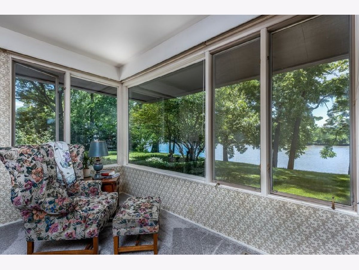
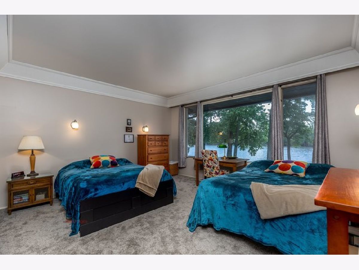
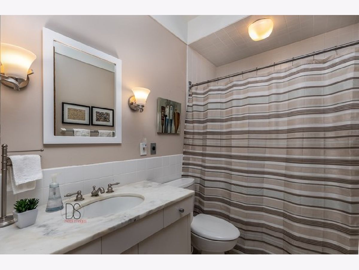
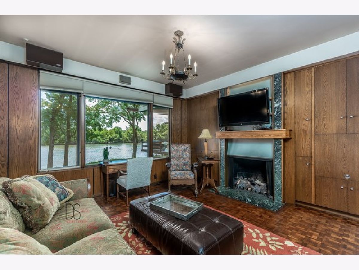
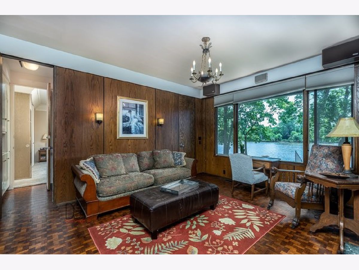
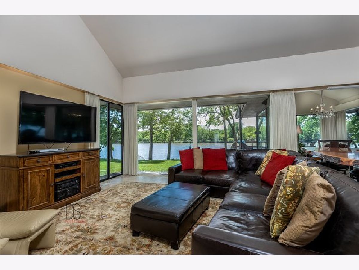
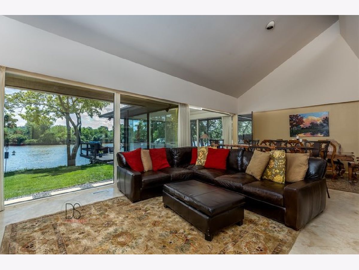
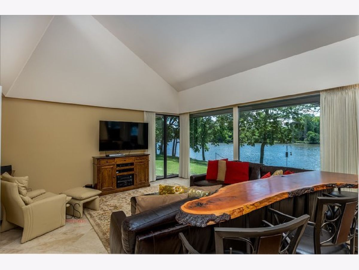
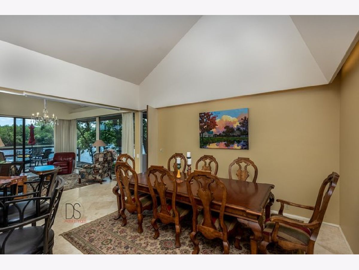
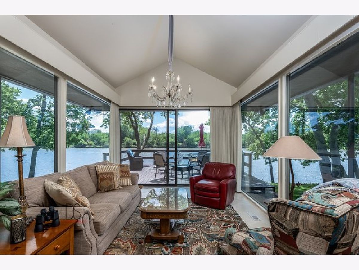
Room Specifics
Total Bedrooms: 4
Bedrooms Above Ground: 4
Bedrooms Below Ground: 0
Dimensions: —
Floor Type: Carpet
Dimensions: —
Floor Type: Hardwood
Dimensions: —
Floor Type: Carpet
Full Bathrooms: 4
Bathroom Amenities: Whirlpool,Separate Shower,Bidet
Bathroom in Basement: 0
Rooms: Foyer,Mud Room,Den,Gallery,Walk In Closet
Basement Description: Slab
Other Specifics
| 2 | |
| Concrete Perimeter | |
| Asphalt | |
| Deck, Patio, In Ground Pool | |
| Landscaped,River Front,Water View | |
| 196 X 231 | |
| Full,Interior Stair | |
| Full | |
| Vaulted/Cathedral Ceilings, Bar-Wet, Hardwood Floors, First Floor Bedroom, First Floor Laundry, First Floor Full Bath, Built-in Features, Walk-In Closet(s) | |
| Double Oven, Microwave, Dishwasher, Refrigerator, Washer, Dryer | |
| Not in DB | |
| — | |
| — | |
| — | |
| Gas Log |
Tax History
| Year | Property Taxes |
|---|---|
| 2016 | $12,300 |
| 2021 | $14,566 |
Contact Agent
Nearby Similar Homes
Nearby Sold Comparables
Contact Agent
Listing Provided By
Coldwell Banker Real Estate Group

