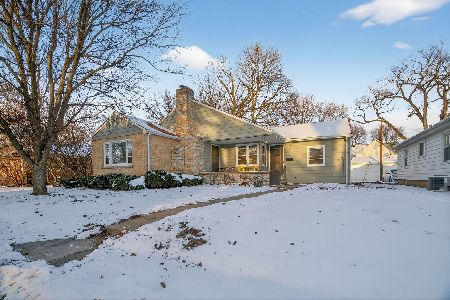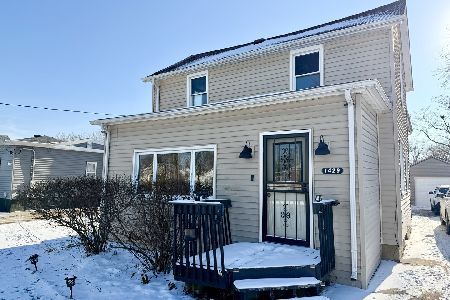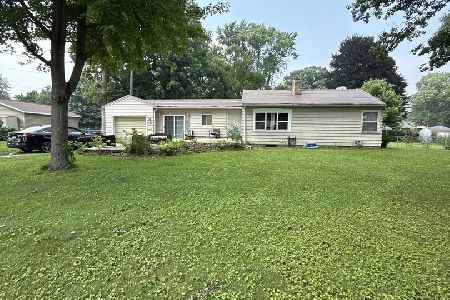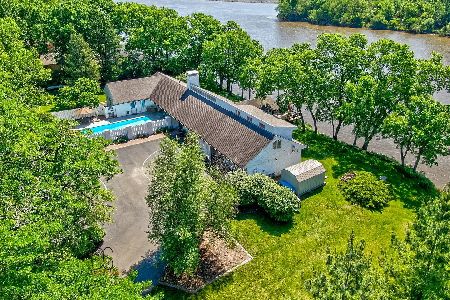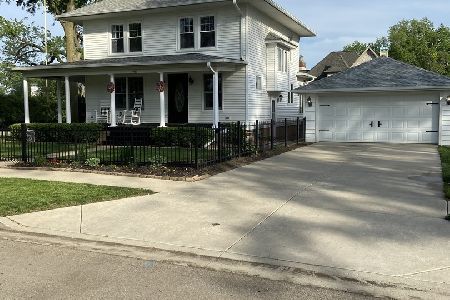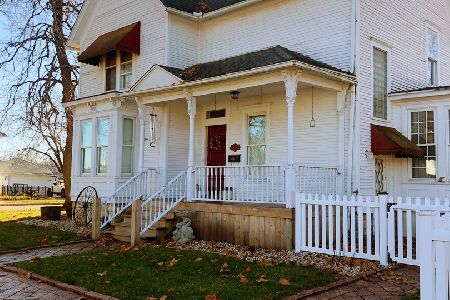202 Carriage Drive, Ottawa, Illinois 61350
$185,000
|
Sold
|
|
| Status: | Closed |
| Sqft: | 1,682 |
| Cost/Sqft: | $113 |
| Beds: | 4 |
| Baths: | 4 |
| Year Built: | 1988 |
| Property Taxes: | $4,791 |
| Days On Market: | 4157 |
| Lot Size: | 0,00 |
Description
Stunning renovation with new doors, flooring, trim, baths, lighting, finished lower level with 4th bedroom option. New Kitchen,custom cabinetry, marble tops,backsplash, stainless appliances.Balcony boasting river view, with lower level patio off dining room. Hardwood floors throughout, carpet in bedrooms.Seller will complete the 4th bedroom option with agreed price. Garage 20x32, possible 4 smaller vehicles.Must see!
Property Specifics
| Single Family | |
| — | |
| — | |
| 1988 | |
| Full | |
| — | |
| No | |
| — |
| La Salle | |
| — | |
| 0 / Not Applicable | |
| None | |
| Public | |
| Public Sewer | |
| 08716856 | |
| 2110430030 |
Property History
| DATE: | EVENT: | PRICE: | SOURCE: |
|---|---|---|---|
| 14 Nov, 2014 | Sold | $185,000 | MRED MLS |
| 16 Sep, 2014 | Under contract | $189,900 | MRED MLS |
| 2 Sep, 2014 | Listed for sale | $189,900 | MRED MLS |
Room Specifics
Total Bedrooms: 4
Bedrooms Above Ground: 4
Bedrooms Below Ground: 0
Dimensions: —
Floor Type: Carpet
Dimensions: —
Floor Type: Carpet
Dimensions: —
Floor Type: Carpet
Full Bathrooms: 4
Bathroom Amenities: Separate Shower
Bathroom in Basement: 1
Rooms: Foyer
Basement Description: Finished
Other Specifics
| 4 | |
| Concrete Perimeter | |
| Concrete | |
| Balcony, Patio, Porch | |
| Cul-De-Sac,Irregular Lot,Water View | |
| 44X63X80X150X148 | |
| Unfinished | |
| Full | |
| Hardwood Floors, First Floor Laundry | |
| Range, Microwave, Dishwasher, Refrigerator, Stainless Steel Appliance(s) | |
| Not in DB | |
| — | |
| — | |
| — | |
| — |
Tax History
| Year | Property Taxes |
|---|---|
| 2014 | $4,791 |
Contact Agent
Nearby Similar Homes
Contact Agent
Listing Provided By
Coldwell Banker The Real Estate Group

