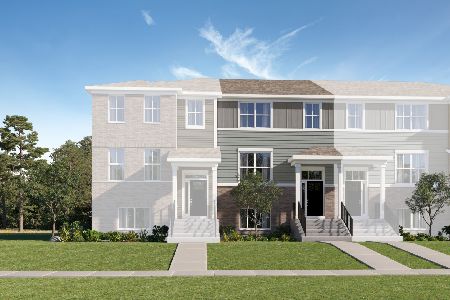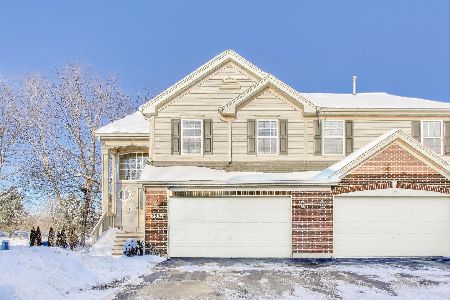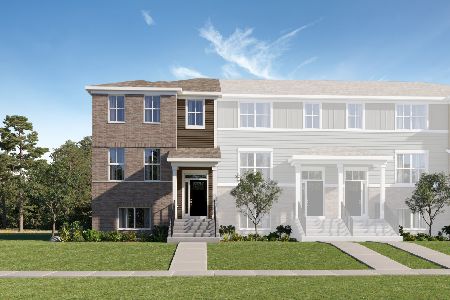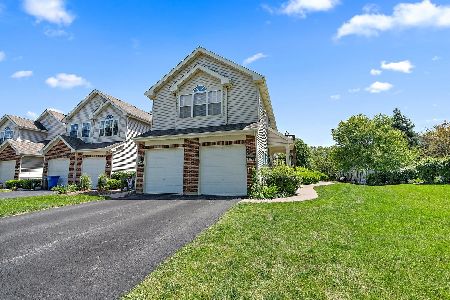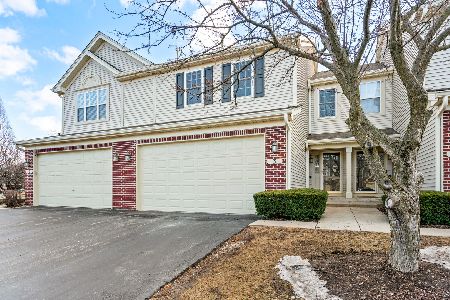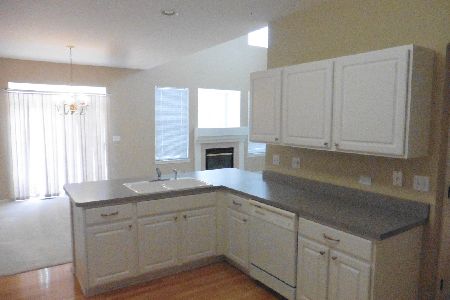1 Shade Tree Court, Algonquin, Illinois 60102
$205,000
|
Sold
|
|
| Status: | Closed |
| Sqft: | 0 |
| Cost/Sqft: | — |
| Beds: | 2 |
| Baths: | 3 |
| Year Built: | 2001 |
| Property Taxes: | $5,243 |
| Days On Market: | 2863 |
| Lot Size: | 0,00 |
Description
Great Wiloughby Farms Townhome! End Unit, 2 Bedrooms plus Loft with a light and bright open floor plan. 2 story living room with nice fireplace. Dining area and breakfast bar off the kitchen offer lots of gathering space. Kitchen has brand new SS appliances. Dining room opens to your nice patio. Master bedroom is vaulted with walk-in-closet and private bath. Full basement with plenty of storage. NEW hot water tank. Fresh paint and flooring throughout whole home. Cul-de-sac location, close to all shopping and amenities.
Property Specifics
| Condos/Townhomes | |
| 2 | |
| — | |
| 2001 | |
| Full | |
| MARQUETTE | |
| No | |
| — |
| Kane | |
| Willoughby South | |
| 166 / Monthly | |
| Exterior Maintenance,Lawn Care,Snow Removal | |
| Public | |
| Public Sewer | |
| 09891810 | |
| 0308102030 |
Nearby Schools
| NAME: | DISTRICT: | DISTANCE: | |
|---|---|---|---|
|
Grade School
Westfield Community School |
300 | — | |
|
Middle School
Westfield Community School |
300 | Not in DB | |
|
High School
H D Jacobs High School |
300 | Not in DB | |
Property History
| DATE: | EVENT: | PRICE: | SOURCE: |
|---|---|---|---|
| 25 May, 2018 | Sold | $205,000 | MRED MLS |
| 22 Apr, 2018 | Under contract | $214,000 | MRED MLS |
| 21 Mar, 2018 | Listed for sale | $214,000 | MRED MLS |
Room Specifics
Total Bedrooms: 2
Bedrooms Above Ground: 2
Bedrooms Below Ground: 0
Dimensions: —
Floor Type: Wood Laminate
Full Bathrooms: 3
Bathroom Amenities: Separate Shower,Double Sink
Bathroom in Basement: 0
Rooms: Loft
Basement Description: Unfinished
Other Specifics
| 2 | |
| Concrete Perimeter | |
| Asphalt | |
| Patio, Storms/Screens, End Unit | |
| Cul-De-Sac | |
| COMMON | |
| — | |
| Full | |
| Vaulted/Cathedral Ceilings, Hardwood Floors, First Floor Laundry | |
| Range, Microwave, Dishwasher, Refrigerator, Washer, Dryer, Disposal | |
| Not in DB | |
| — | |
| — | |
| Bike Room/Bike Trails, Park | |
| Gas Log |
Tax History
| Year | Property Taxes |
|---|---|
| 2018 | $5,243 |
Contact Agent
Nearby Similar Homes
Nearby Sold Comparables
Contact Agent
Listing Provided By
RE/MAX Unlimited Northwest


