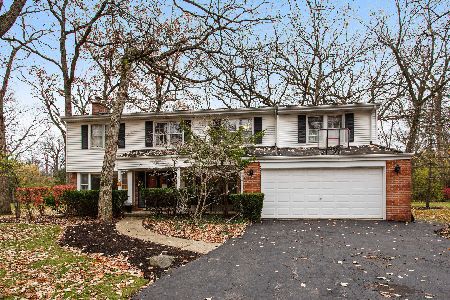1 Sherwood Drive, Lincolnshire, Illinois 60069
$537,000
|
Sold
|
|
| Status: | Closed |
| Sqft: | 2,616 |
| Cost/Sqft: | $208 |
| Beds: | 4 |
| Baths: | 3 |
| Year Built: | 1969 |
| Property Taxes: | $12,680 |
| Days On Market: | 3561 |
| Lot Size: | 0,52 |
Description
Classic red brick Georgian sits beautifully on lovely 1/2 acre with mature landscaping. Updated eat-in kitchen with hardwood floors, granite counter tops and newer stainless steel appliances and wine refrigerator. Family room with brick fireplace. 1st floor utility room offers space for office or extra storage. Large master with beautifully remodeled master bath with shower, recessed lighting and custom fans. 3 additional good sized bedrooms. Full finished basement, too. Beautiful backyard with patio. Furnace and Central Air new in 2012. Award winning District 103 and Stevenson High School.
Property Specifics
| Single Family | |
| — | |
| Colonial | |
| 1969 | |
| Full | |
| — | |
| No | |
| 0.52 |
| Lake | |
| — | |
| 0 / Not Applicable | |
| None | |
| Public | |
| Public Sewer | |
| 09206693 | |
| 15133060130000 |
Nearby Schools
| NAME: | DISTRICT: | DISTANCE: | |
|---|---|---|---|
|
Grade School
Laura B Sprague School |
103 | — | |
|
Middle School
Daniel Wright Junior High School |
103 | Not in DB | |
|
High School
Adlai E Stevenson High School |
125 | Not in DB | |
Property History
| DATE: | EVENT: | PRICE: | SOURCE: |
|---|---|---|---|
| 10 Nov, 2009 | Sold | $480,000 | MRED MLS |
| 9 Oct, 2009 | Under contract | $508,900 | MRED MLS |
| 30 Sep, 2009 | Listed for sale | $508,900 | MRED MLS |
| 30 Jun, 2016 | Sold | $537,000 | MRED MLS |
| 29 Apr, 2016 | Under contract | $544,900 | MRED MLS |
| 26 Apr, 2016 | Listed for sale | $544,900 | MRED MLS |
| 7 Nov, 2018 | Sold | $453,000 | MRED MLS |
| 23 Jul, 2018 | Under contract | $479,900 | MRED MLS |
| — | Last price change | $499,900 | MRED MLS |
| 17 May, 2018 | Listed for sale | $525,000 | MRED MLS |
Room Specifics
Total Bedrooms: 4
Bedrooms Above Ground: 4
Bedrooms Below Ground: 0
Dimensions: —
Floor Type: Hardwood
Dimensions: —
Floor Type: Carpet
Dimensions: —
Floor Type: Carpet
Full Bathrooms: 3
Bathroom Amenities: Separate Shower
Bathroom in Basement: 0
Rooms: Foyer,Recreation Room
Basement Description: Finished
Other Specifics
| 2 | |
| — | |
| — | |
| Patio | |
| — | |
| 135X91X216X183 | |
| — | |
| Full | |
| Hardwood Floors, First Floor Laundry | |
| Range, Microwave, Dishwasher, High End Refrigerator, Washer, Dryer, Disposal, Stainless Steel Appliance(s), Wine Refrigerator | |
| Not in DB | |
| — | |
| — | |
| — | |
| Wood Burning |
Tax History
| Year | Property Taxes |
|---|---|
| 2009 | $13,642 |
| 2016 | $12,680 |
| 2018 | $14,183 |
Contact Agent
Nearby Similar Homes
Nearby Sold Comparables
Contact Agent
Listing Provided By
Coldwell Banker Residential Brokerage






