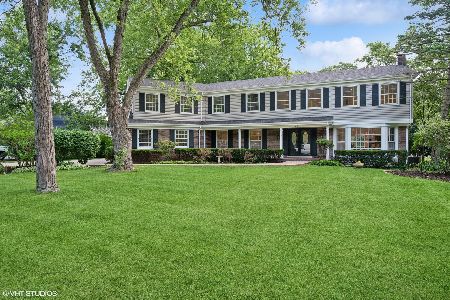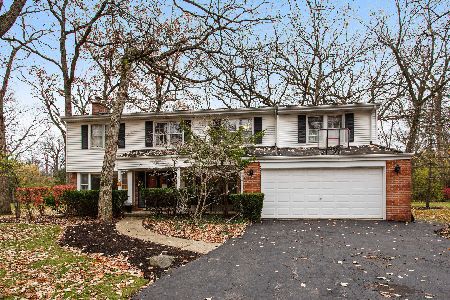1 Sherwood Drive, Lincolnshire, Illinois 60069
$453,000
|
Sold
|
|
| Status: | Closed |
| Sqft: | 2,616 |
| Cost/Sqft: | $183 |
| Beds: | 4 |
| Baths: | 3 |
| Year Built: | 1969 |
| Property Taxes: | $14,183 |
| Days On Market: | 2768 |
| Lot Size: | 0,52 |
Description
Beautiful corner lot in prestigious Stevenson school district and right off the interstate! Enter the home to be greeted by the large foyer with views into the living room and family room. The spacious and open living room is bathed in natural sunlight. The kitchen features granite countertops, 2 pantry closets, stainless steel appliances and a large window in the eating area, ideal for a sunny breakfast meal. The large family room features access to the backyard patio, recessed lighting, and a wood-burning brick fireplace. Head on upstairs to the second floor, to the bedrooms, which all feature large windows. The master suite features a spacious and open bedroom, a walk-in closet and a private bath suite. Updates include 2017 asphalt roof, 2017 exterior vinyl siding, 2017 vinyl windows, 2017 bathroom fan, 2017 kitchen range hood, 2016 backup sump pump, 2016 washer/dryer, 2016 asphalt driveway, 2016 dishwasher, 2012 A/C and 2012 furnace.
Property Specifics
| Single Family | |
| — | |
| — | |
| 1969 | |
| Full | |
| — | |
| No | |
| 0.52 |
| Lake | |
| Lincolnshire Square | |
| 0 / Not Applicable | |
| None | |
| Public | |
| Public Sewer | |
| 09954109 | |
| 15133060130000 |
Nearby Schools
| NAME: | DISTRICT: | DISTANCE: | |
|---|---|---|---|
|
Grade School
Laura B Sprague School |
103 | — | |
|
Middle School
Daniel Wright Junior High School |
103 | Not in DB | |
|
High School
Adlai E Stevenson High School |
125 | Not in DB | |
|
Alternate Elementary School
Half Day School |
— | Not in DB | |
Property History
| DATE: | EVENT: | PRICE: | SOURCE: |
|---|---|---|---|
| 10 Nov, 2009 | Sold | $480,000 | MRED MLS |
| 9 Oct, 2009 | Under contract | $508,900 | MRED MLS |
| 30 Sep, 2009 | Listed for sale | $508,900 | MRED MLS |
| 30 Jun, 2016 | Sold | $537,000 | MRED MLS |
| 29 Apr, 2016 | Under contract | $544,900 | MRED MLS |
| 26 Apr, 2016 | Listed for sale | $544,900 | MRED MLS |
| 7 Nov, 2018 | Sold | $453,000 | MRED MLS |
| 23 Jul, 2018 | Under contract | $479,900 | MRED MLS |
| — | Last price change | $499,900 | MRED MLS |
| 17 May, 2018 | Listed for sale | $525,000 | MRED MLS |
Room Specifics
Total Bedrooms: 4
Bedrooms Above Ground: 4
Bedrooms Below Ground: 0
Dimensions: —
Floor Type: Carpet
Dimensions: —
Floor Type: Hardwood
Dimensions: —
Floor Type: Carpet
Full Bathrooms: 3
Bathroom Amenities: —
Bathroom in Basement: 0
Rooms: Eating Area,Recreation Room,Foyer,Storage
Basement Description: Finished
Other Specifics
| 2 | |
| — | |
| Asphalt | |
| Patio, Brick Paver Patio, Storms/Screens | |
| Corner Lot,Landscaped | |
| 221X74X22X15X116X187 | |
| — | |
| Full | |
| Bar-Dry, Hardwood Floors, First Floor Laundry | |
| Range, Microwave, Dishwasher, Refrigerator, Washer, Dryer, Disposal, Stainless Steel Appliance(s) | |
| Not in DB | |
| Street Paved | |
| — | |
| — | |
| Wood Burning |
Tax History
| Year | Property Taxes |
|---|---|
| 2009 | $13,642 |
| 2016 | $12,680 |
| 2018 | $14,183 |
Contact Agent
Nearby Similar Homes
Nearby Sold Comparables
Contact Agent
Listing Provided By
RE/MAX Top Performers






