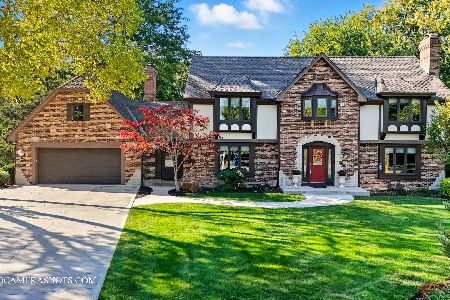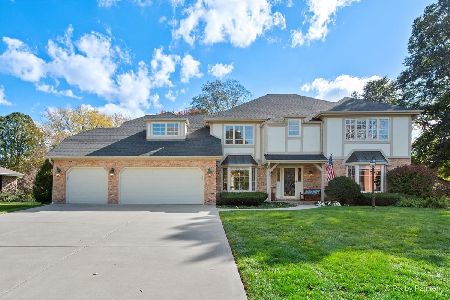1 Southgate Course, St Charles, Illinois 60174
$365,000
|
Sold
|
|
| Status: | Closed |
| Sqft: | 2,959 |
| Cost/Sqft: | $128 |
| Beds: | 5 |
| Baths: | 4 |
| Year Built: | 1979 |
| Property Taxes: | $9,522 |
| Days On Market: | 2551 |
| Lot Size: | 0,27 |
Description
Quality construction and impeccably maintained all brick home in sought after location. Perfect for someone who works from home - gorgeous library/office with built in shelves and bay window. You must see the 4-season sunroom directly off kitchen with vaulted ceilings and wood beams with ample natural light. Large eat-in kitchen features newer appliances, white cabinets and wine rack. Open layout from kitchen to family room and sunroom. Family room w/ brick fireplace, large bay window, built-ins and bookcases. Low maintenance composite deck and pergola off sunroom to enjoy beautiful backyard. Master has fireplace, WIC, Jacuzzi, separate shower, double sink. Newer carpet throughout. Finished basement w/ full bath, gas fireplace, built-ins, tons of storage. Newer high-end and energy efficient windows. Walk to top-ranked St. Charles East and Wredling Middle School. Highly rated St. Charles School District 303. St. Charles rated #1 Community in USA by Family Circle Magazine.
Property Specifics
| Single Family | |
| — | |
| Colonial | |
| 1979 | |
| Full | |
| — | |
| No | |
| 0.27 |
| Kane | |
| Hunters Woods | |
| 0 / Not Applicable | |
| None | |
| Public | |
| Public Sewer | |
| 10159962 | |
| 0923476003 |
Nearby Schools
| NAME: | DISTRICT: | DISTANCE: | |
|---|---|---|---|
|
High School
St Charles East High School |
303 | Not in DB | |
Property History
| DATE: | EVENT: | PRICE: | SOURCE: |
|---|---|---|---|
| 8 May, 2019 | Sold | $365,000 | MRED MLS |
| 18 Feb, 2019 | Under contract | $379,900 | MRED MLS |
| 25 Dec, 2018 | Listed for sale | $379,900 | MRED MLS |
Room Specifics
Total Bedrooms: 5
Bedrooms Above Ground: 5
Bedrooms Below Ground: 0
Dimensions: —
Floor Type: Carpet
Dimensions: —
Floor Type: Carpet
Dimensions: —
Floor Type: Carpet
Dimensions: —
Floor Type: —
Full Bathrooms: 4
Bathroom Amenities: Whirlpool,Separate Shower,Double Sink
Bathroom in Basement: 1
Rooms: Bedroom 5,Library,Heated Sun Room,Foyer,Recreation Room,Workshop,Storage,Attic
Basement Description: Finished
Other Specifics
| 2 | |
| Concrete Perimeter | |
| Asphalt | |
| Deck, Storms/Screens | |
| Corner Lot,Landscaped | |
| 47X50X128X82X164 | |
| Full,Pull Down Stair | |
| Full | |
| First Floor Bedroom, First Floor Laundry | |
| Range, Microwave, Dishwasher, Refrigerator, Disposal | |
| Not in DB | |
| Sidewalks, Street Lights, Street Paved | |
| — | |
| — | |
| Gas Log, Gas Starter |
Tax History
| Year | Property Taxes |
|---|---|
| 2019 | $9,522 |
Contact Agent
Nearby Similar Homes
Nearby Sold Comparables
Contact Agent
Listing Provided By
Great Western Properties







