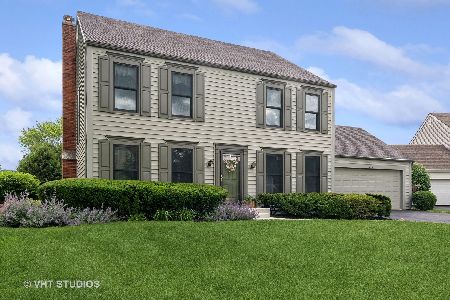243 Chasse Circle, St Charles, Illinois 60174
$382,000
|
Sold
|
|
| Status: | Closed |
| Sqft: | 2,710 |
| Cost/Sqft: | $144 |
| Beds: | 4 |
| Baths: | 4 |
| Year Built: | 1977 |
| Property Taxes: | $9,111 |
| Days On Market: | 4251 |
| Lot Size: | 0,45 |
Description
Super quiet street in desirable east side neighborhood. Great lot. Walk to middle and high schools. Over 3,200sf w/finished basement. Kitchen with granite countertops, Cherry cabinetry, S/S appliances. 1st floor master suite w/fireplace, 13x13 marble bath w/whirlpool tub. 2nd floor guest/teen suite w/full bath, walk-in closet. Loft study nook, wood shutters, six panel doors and panel molding.
Property Specifics
| Single Family | |
| — | |
| Traditional | |
| 1977 | |
| Full | |
| — | |
| No | |
| 0.45 |
| Kane | |
| Hunters Woods | |
| 0 / Not Applicable | |
| None | |
| Public | |
| Public Sewer | |
| 08644543 | |
| 0923476012 |
Nearby Schools
| NAME: | DISTRICT: | DISTANCE: | |
|---|---|---|---|
|
Grade School
Fox Ridge Elementary School |
303 | — | |
|
Middle School
Wredling Middle School |
303 | Not in DB | |
|
High School
St Charles East High School |
303 | Not in DB | |
Property History
| DATE: | EVENT: | PRICE: | SOURCE: |
|---|---|---|---|
| 24 Jul, 2014 | Sold | $382,000 | MRED MLS |
| 20 Jun, 2014 | Under contract | $389,900 | MRED MLS |
| 13 Jun, 2014 | Listed for sale | $389,900 | MRED MLS |
Room Specifics
Total Bedrooms: 4
Bedrooms Above Ground: 4
Bedrooms Below Ground: 0
Dimensions: —
Floor Type: Carpet
Dimensions: —
Floor Type: Carpet
Dimensions: —
Floor Type: Hardwood
Full Bathrooms: 4
Bathroom Amenities: Whirlpool,Separate Shower
Bathroom in Basement: 0
Rooms: Bonus Room,Recreation Room
Basement Description: Finished,Bathroom Rough-In
Other Specifics
| 2 | |
| Concrete Perimeter | |
| Asphalt | |
| Deck, Porch | |
| — | |
| 57X239X169X157 | |
| — | |
| Full | |
| Hardwood Floors, First Floor Bedroom, First Floor Laundry, First Floor Full Bath | |
| Double Oven, Range, Dishwasher, Refrigerator, Washer, Dryer | |
| Not in DB | |
| — | |
| — | |
| — | |
| Wood Burning, Gas Starter |
Tax History
| Year | Property Taxes |
|---|---|
| 2014 | $9,111 |
Contact Agent
Nearby Similar Homes
Nearby Sold Comparables
Contact Agent
Listing Provided By
Robert Anthony Real Estate Service






