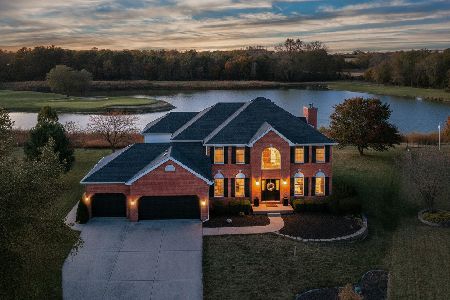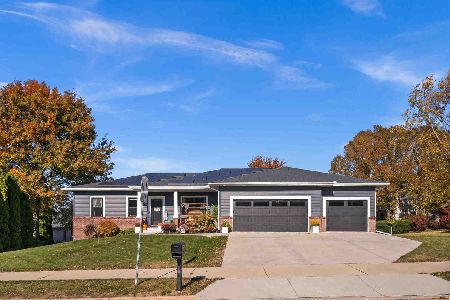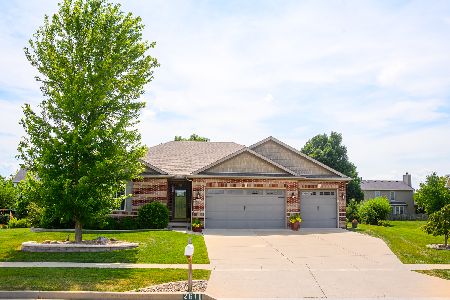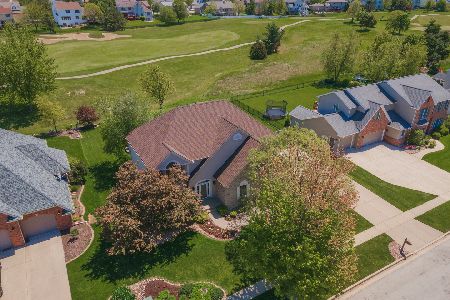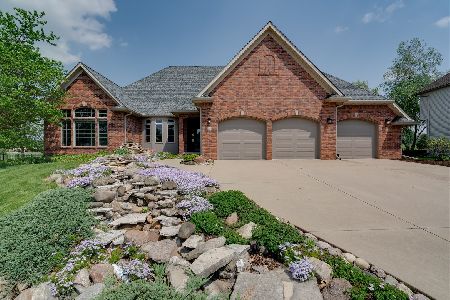1 Stonehedges Court, Bloomington, Illinois 61705
$325,000
|
Sold
|
|
| Status: | Closed |
| Sqft: | 4,618 |
| Cost/Sqft: | $70 |
| Beds: | 4 |
| Baths: | 4 |
| Year Built: | 2000 |
| Property Taxes: | $8,685 |
| Days On Market: | 2140 |
| Lot Size: | 0,34 |
Description
Magnificent 2-story with quite possibly the most beautiful view in Bloomington! Placed regally on a raised lot at the end of a cul-de-sac in Fox Creek, 1 Stonehedges has a turned 3 car garage and brick front that is sure to impress! Upon entering the 2-story foyer, the breathtaking view of lakes, woods & the golf course is immediately appreciated through the wall of windows in the 2-story great room! The sprawling open floor plan boasts striking architectural & design details such as columns, built-ins, vaulted ceilings, high-end trim and 3 fireplaces! The 1st floor bedroom could serve as a 2nd Master and includes a remodeled full en suite bathroom with a custom steam shower AND a private entrance to the Sun Room! The 1st floor also includes a study with a fireplace flanked by gorgeous built-ins, a formal dining, the 2-story great room, powder room and large eat-in kitchen w/ an island! The 2nd floor master features a cathedral ceiling, gas fireplace, dual walk-in closets & an en suite bath that includes an extended double vanity, jetted tub, high end cabinetry and another steam shower! Gorgeous hardwood throughout most of the home besides the 2nd floor laundry, bathrooms, 2 closets and the stairs! The full basement offers daylight windows and a rough-in for future bath! The large 3 car garage has high ceilings and a ramp for handicap accessibility! The large fenced yard offers such privacy & includes a large deck, mature trees & professional landscaping! What an incredible view for nature lovers, as the lakes and woods attract an abundance of wildlife, including deer bald & eagles! A rare opportunity to purchase such a grand home at such an aggressive price in a location so stunning!
Property Specifics
| Single Family | |
| — | |
| Traditional | |
| 2000 | |
| Full | |
| — | |
| Yes | |
| 0.34 |
| Mc Lean | |
| Fox Creek | |
| — / Not Applicable | |
| None | |
| Public | |
| Public Sewer | |
| 10666512 | |
| 2013405001 |
Nearby Schools
| NAME: | DISTRICT: | DISTANCE: | |
|---|---|---|---|
|
Grade School
Fox Creek Elementary |
5 | — | |
|
Middle School
Parkside Jr High |
5 | Not in DB | |
|
High School
Normal Community West High Schoo |
5 | Not in DB | |
Property History
| DATE: | EVENT: | PRICE: | SOURCE: |
|---|---|---|---|
| 6 May, 2020 | Sold | $325,000 | MRED MLS |
| 15 Mar, 2020 | Under contract | $325,000 | MRED MLS |
| 13 Mar, 2020 | Listed for sale | $325,000 | MRED MLS |






















































































Room Specifics
Total Bedrooms: 4
Bedrooms Above Ground: 4
Bedrooms Below Ground: 0
Dimensions: —
Floor Type: Hardwood
Dimensions: —
Floor Type: Hardwood
Dimensions: —
Floor Type: Hardwood
Full Bathrooms: 4
Bathroom Amenities: Whirlpool,Steam Shower,Double Sink
Bathroom in Basement: 0
Rooms: Great Room,Office,Pantry,Sun Room
Basement Description: Unfinished,Other,Bathroom Rough-In,Egress Window
Other Specifics
| 3 | |
| Concrete Perimeter | |
| Concrete | |
| Deck, Patio | |
| Cul-De-Sac,Fenced Yard,Golf Course Lot,Lake Front,Landscaped,Pond(s),Water View,Wooded,Mature Trees | |
| 45 X 151 | |
| — | |
| Full | |
| Vaulted/Cathedral Ceilings, Skylight(s), Hardwood Floors, First Floor Bedroom, Second Floor Laundry, First Floor Full Bath, Built-in Features, Walk-In Closet(s) | |
| Range, Microwave, Dishwasher, Refrigerator | |
| Not in DB | |
| Lake, Curbs, Sidewalks, Street Lights, Street Paved, Other | |
| — | |
| — | |
| Gas Log |
Tax History
| Year | Property Taxes |
|---|---|
| 2020 | $8,685 |
Contact Agent
Nearby Similar Homes
Nearby Sold Comparables
Contact Agent
Listing Provided By
Berkshire Hathaway Central Illinois Realtors

