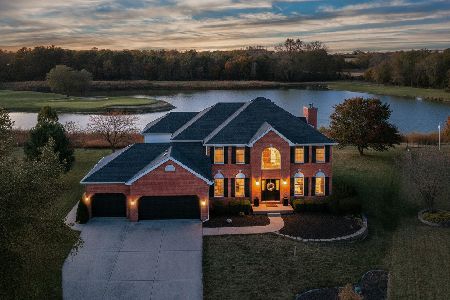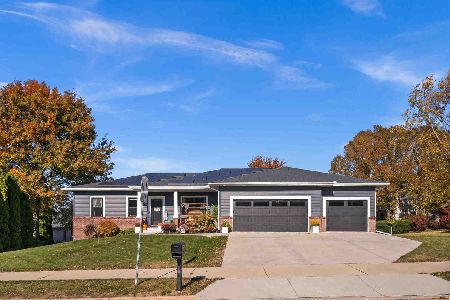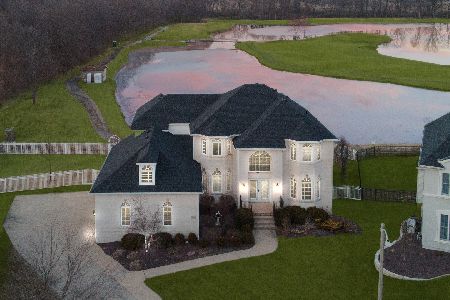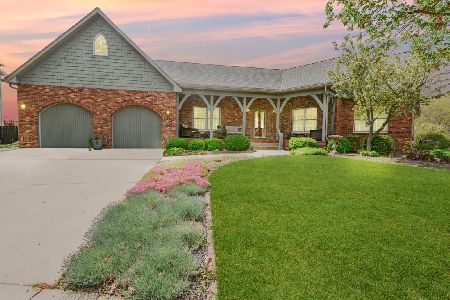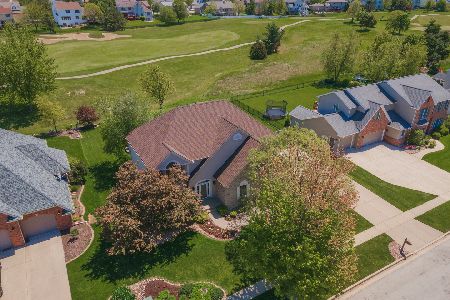7 Stonehedges Court, Bloomington, Illinois 61705
$300,000
|
Sold
|
|
| Status: | Closed |
| Sqft: | 2,501 |
| Cost/Sqft: | $126 |
| Beds: | 5 |
| Baths: | 4 |
| Year Built: | 2005 |
| Property Taxes: | $7,263 |
| Days On Market: | 3137 |
| Lot Size: | 0,00 |
Description
Beautiful 1.5 story home on quiet cul-de-sac in Fox Creek built by B.J. Armstrong. Backing up to open fields with gorgeous sunset views, deer, eagles & breathtaking fall foliage. This 5 bedroom 3 1/2 bath home boast an Open Staircase, 2 story great room, 9 ft. ceilings, neutral colors, custom blinds & hardwood flooring. Great kitchen work-space with large island, granite counters, SS appliances & walk-in pantry. 1st floor master bedroom suite with whirlpool tub, glass shower & plenty of extra cabinetry. Lower level with it's above grade windows across the back makes the family room open, light & airy. Guest suite with private bath, extra office or workout room and plenty of storage area or room for future expansion. The 3 car garage has sealed coating. There is a large Patio, 5 zone irrigation system and professionally landscaped yard that includes large trees. Agent interest.
Property Specifics
| Single Family | |
| — | |
| Traditional | |
| 2005 | |
| Full | |
| — | |
| No | |
| — |
| Mc Lean | |
| Fox Creek | |
| — / Not Applicable | |
| — | |
| Public | |
| Public Sewer | |
| 10233252 | |
| 422013405004 |
Nearby Schools
| NAME: | DISTRICT: | DISTANCE: | |
|---|---|---|---|
|
Grade School
Fox Creek Elementary |
5 | — | |
|
Middle School
Parkside Jr High |
5 | Not in DB | |
|
High School
Normal Community West High Schoo |
5 | Not in DB | |
Property History
| DATE: | EVENT: | PRICE: | SOURCE: |
|---|---|---|---|
| 3 Nov, 2017 | Sold | $300,000 | MRED MLS |
| 21 Sep, 2017 | Under contract | $315,000 | MRED MLS |
| 20 Jun, 2017 | Listed for sale | $329,900 | MRED MLS |
Room Specifics
Total Bedrooms: 5
Bedrooms Above Ground: 5
Bedrooms Below Ground: 0
Dimensions: —
Floor Type: Carpet
Dimensions: —
Floor Type: Carpet
Dimensions: —
Floor Type: Carpet
Dimensions: —
Floor Type: —
Full Bathrooms: 4
Bathroom Amenities: Whirlpool
Bathroom in Basement: 1
Rooms: Other Room,Family Room,Foyer
Basement Description: Partially Finished
Other Specifics
| 3 | |
| — | |
| — | |
| Patio, Porch | |
| Mature Trees,Landscaped | |
| 85 X 122 | |
| — | |
| Full | |
| First Floor Full Bath, Vaulted/Cathedral Ceilings, Built-in Features, Walk-In Closet(s) | |
| Dishwasher, Refrigerator, Range, Microwave | |
| Not in DB | |
| — | |
| — | |
| — | |
| Gas Log, Attached Fireplace Doors/Screen |
Tax History
| Year | Property Taxes |
|---|---|
| 2017 | $7,263 |
Contact Agent
Nearby Similar Homes
Nearby Sold Comparables
Contact Agent
Listing Provided By
Berkshire Hathaway Snyder Real Estate

