1 Stough Street, Hinsdale, Illinois 60521
$1,500,000
|
Sold
|
|
| Status: | Closed |
| Sqft: | 5,600 |
| Cost/Sqft: | $263 |
| Beds: | 5 |
| Baths: | 6 |
| Year Built: | 2017 |
| Property Taxes: | $23,298 |
| Days On Market: | 1582 |
| Lot Size: | 0,21 |
Description
Gorgeous Sunlit Farmhouse!! Newer Construction built on a extra wide lot! This wide floor plan is extremely functional and loaded with natural light. Beautiful curb appeal including a warm walk up and welcoming entrance with an elongated front porch and custom doors. Perfect for engaging with friends and family in an expansive great room that includes a large custom island including Viking appliances, quartz counters, custom fireplace surround (brought in from an estate) access to the brick paved patio, additional space for eat-in area, along with a Butler pantry running through to a large Dining room with custom mill work throughout. Guest bedrooms both have lofted ceilings giving them additional sun light along with a supreme Master Suite including trey ceiling, Custom walk-in closet, Bright bath with claw tub, spacious shower, heated floors. The home also includes, a private third floor space with a full bath perfect for a home office or a suite. Finished rec room with a full custom bar, fireplace, additional bedroom, work space, storage, and full bath. 2.5 car garage with large storage space above! Award winning studio McGee, school house electric, & Olampia fixtures through out, Volume ceilings, Farrow and Ball paint, shade co. window treatments. Truly a turn key home! OPEN SAT 9/18 1-4!!!
Property Specifics
| Single Family | |
| — | |
| — | |
| 2017 | |
| Full | |
| — | |
| No | |
| 0.21 |
| Du Page | |
| — | |
| 0 / Not Applicable | |
| None | |
| Lake Michigan | |
| Public Sewer | |
| 11160582 | |
| 0911201001 |
Nearby Schools
| NAME: | DISTRICT: | DISTANCE: | |
|---|---|---|---|
|
Grade School
Monroe Elementary School |
181 | — | |
|
Middle School
Clarendon Hills Middle School |
181 | Not in DB | |
|
High School
Hinsdale Central High School |
86 | Not in DB | |
Property History
| DATE: | EVENT: | PRICE: | SOURCE: |
|---|---|---|---|
| 23 Jan, 2015 | Sold | $325,000 | MRED MLS |
| 27 Dec, 2014 | Under contract | $365,000 | MRED MLS |
| 4 Dec, 2014 | Listed for sale | $365,000 | MRED MLS |
| 3 Nov, 2021 | Sold | $1,500,000 | MRED MLS |
| 19 Sep, 2021 | Under contract | $1,475,000 | MRED MLS |
| 17 Sep, 2021 | Listed for sale | $1,475,000 | MRED MLS |
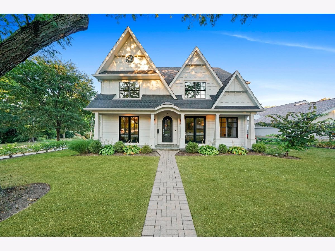
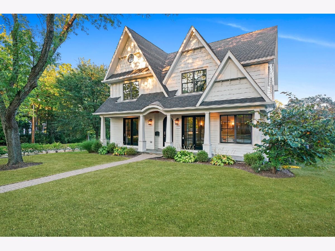

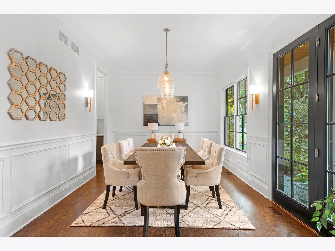
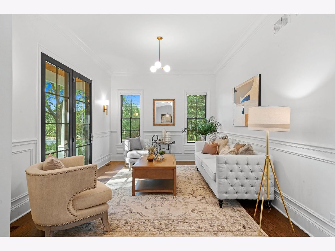
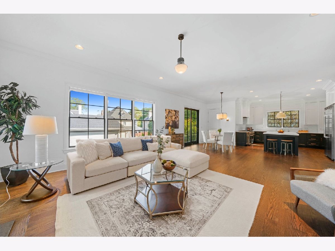
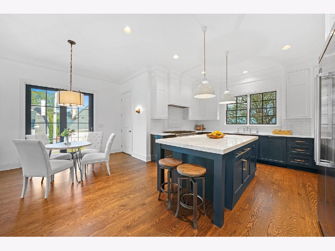
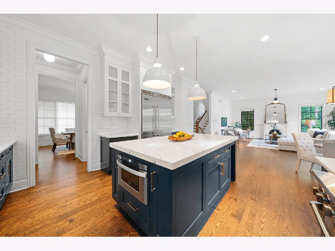
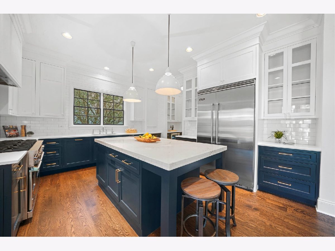
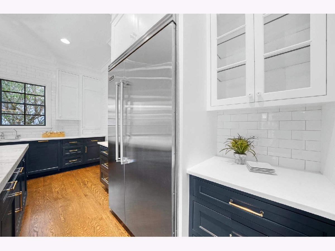
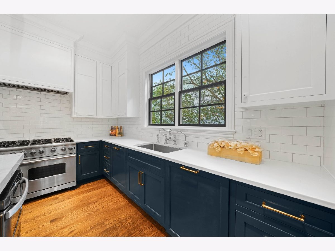
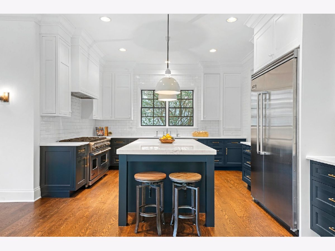

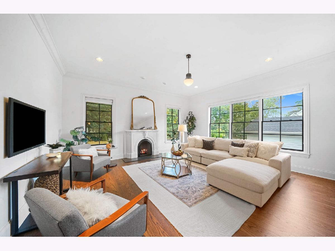
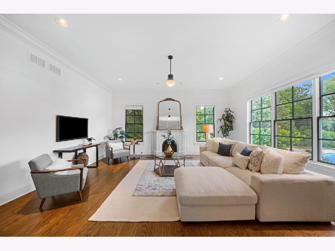
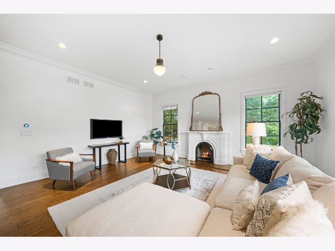
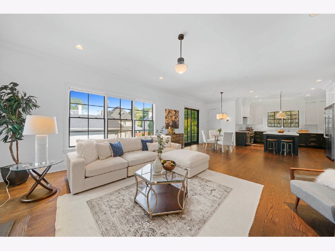
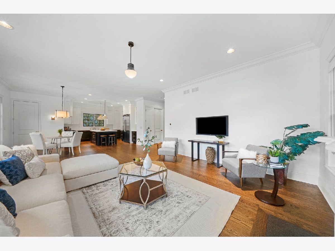
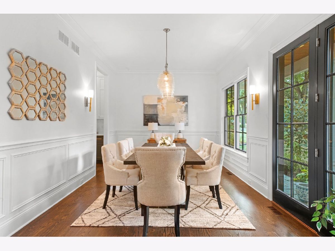
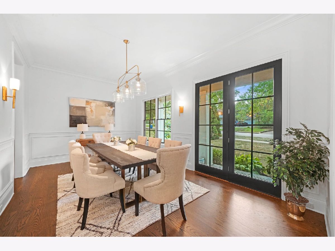
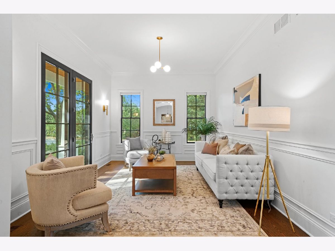
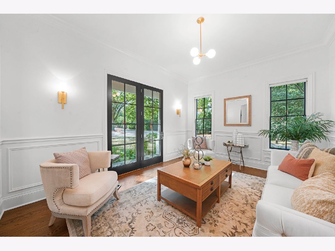
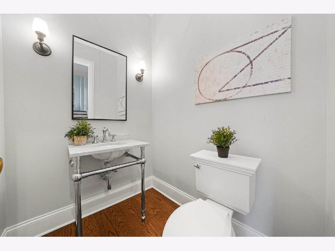
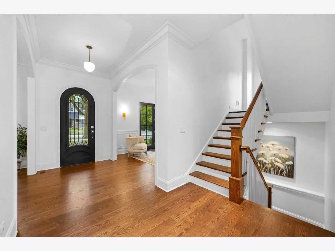
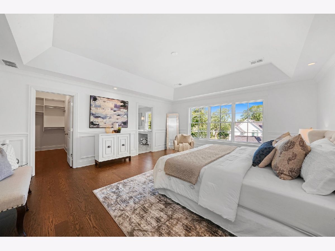
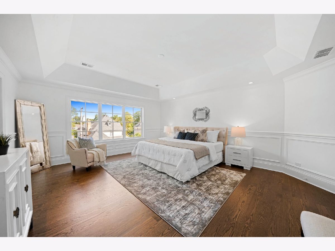
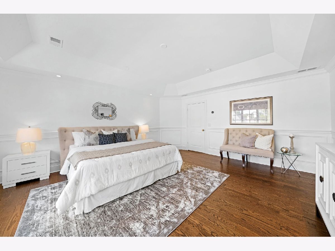
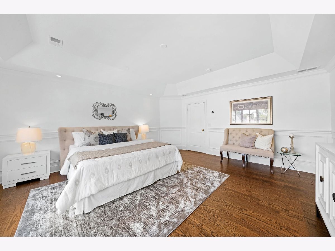
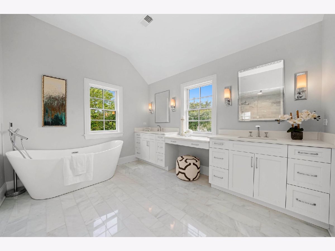
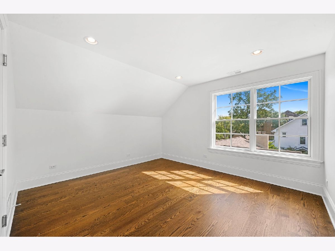
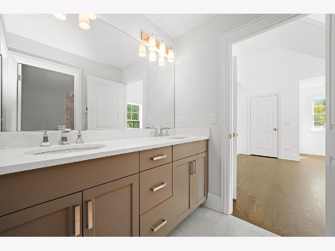
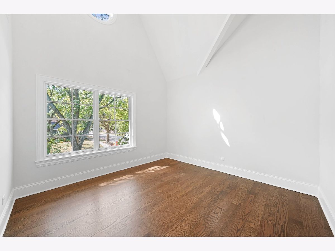
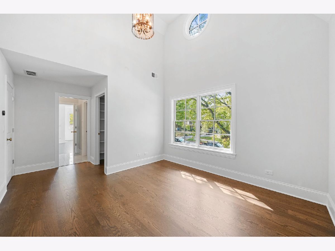
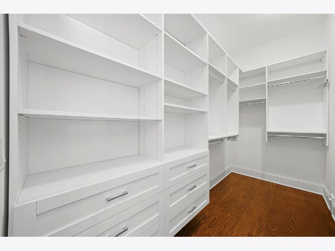
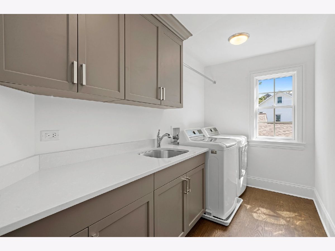
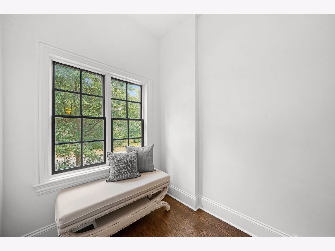
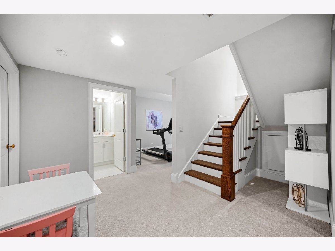
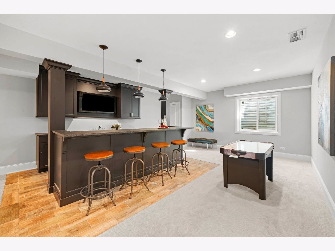
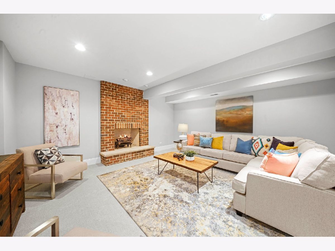
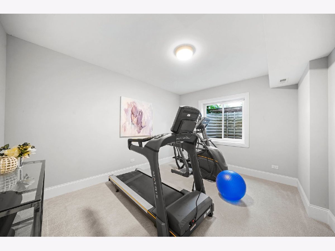
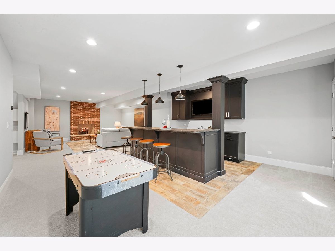
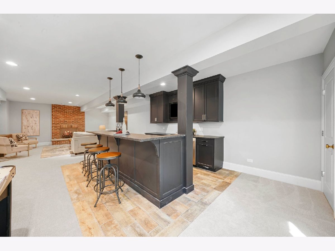
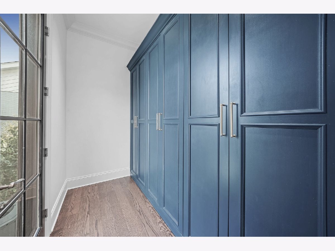
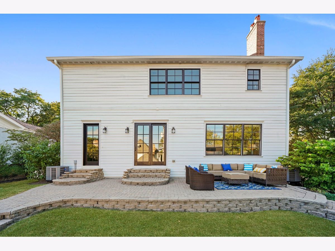
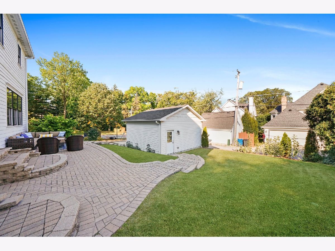
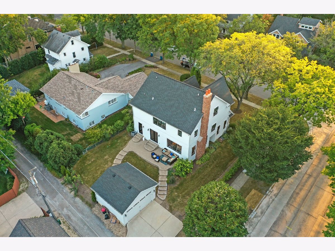
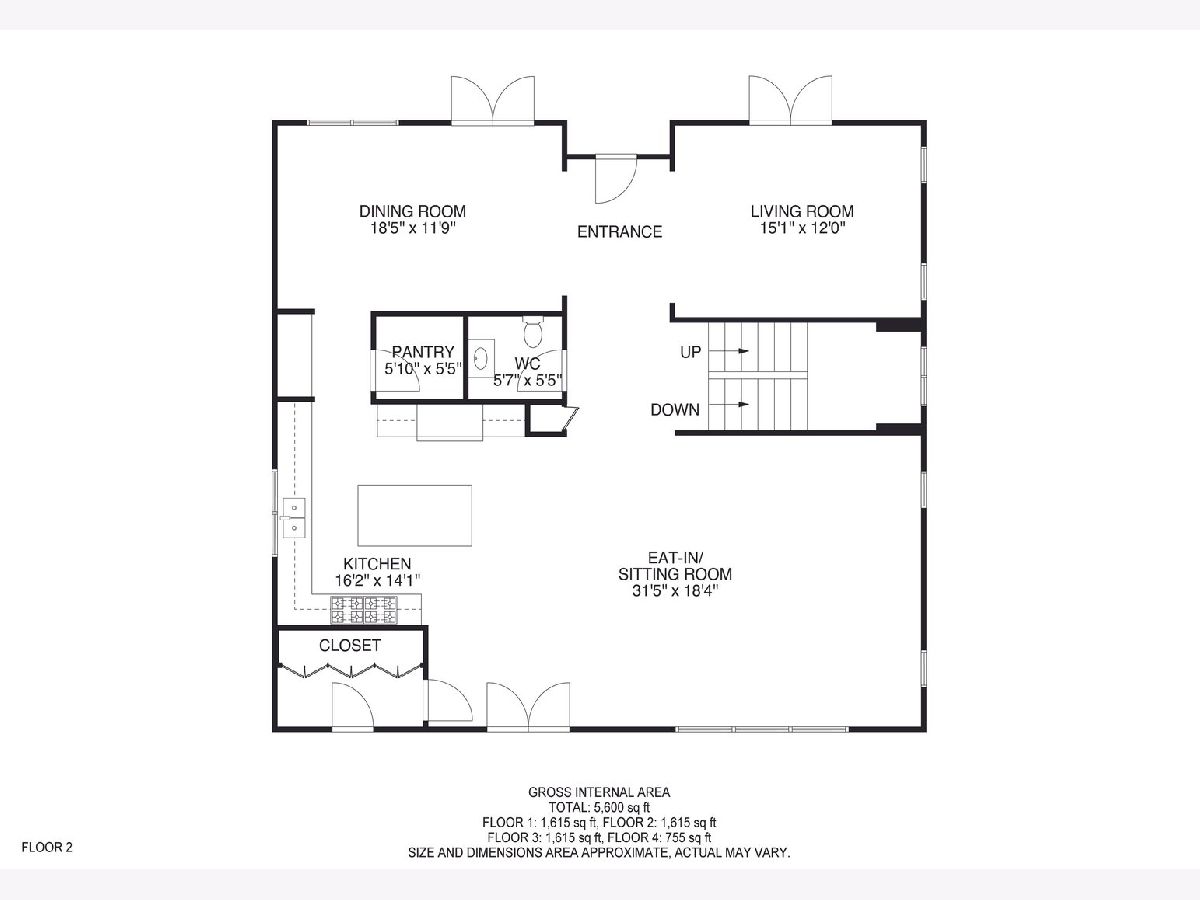
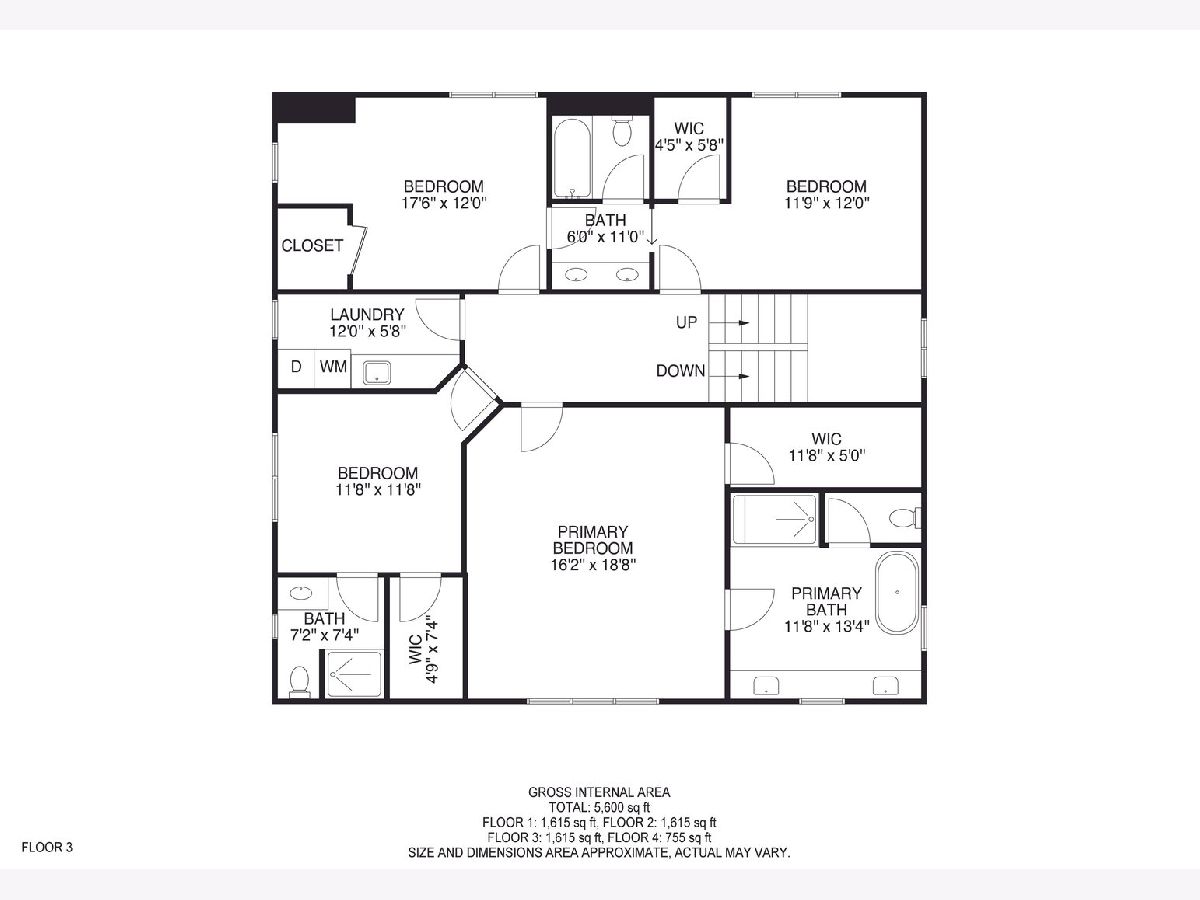
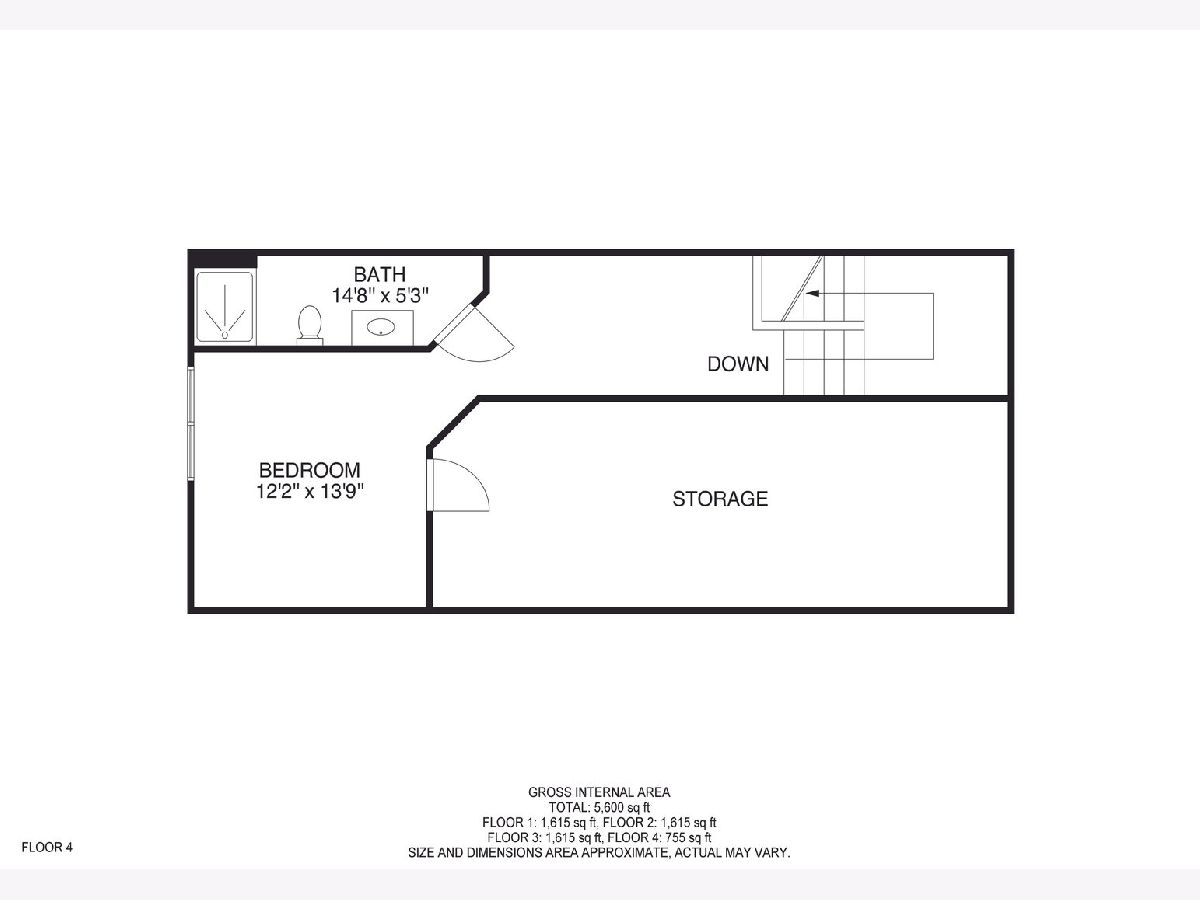
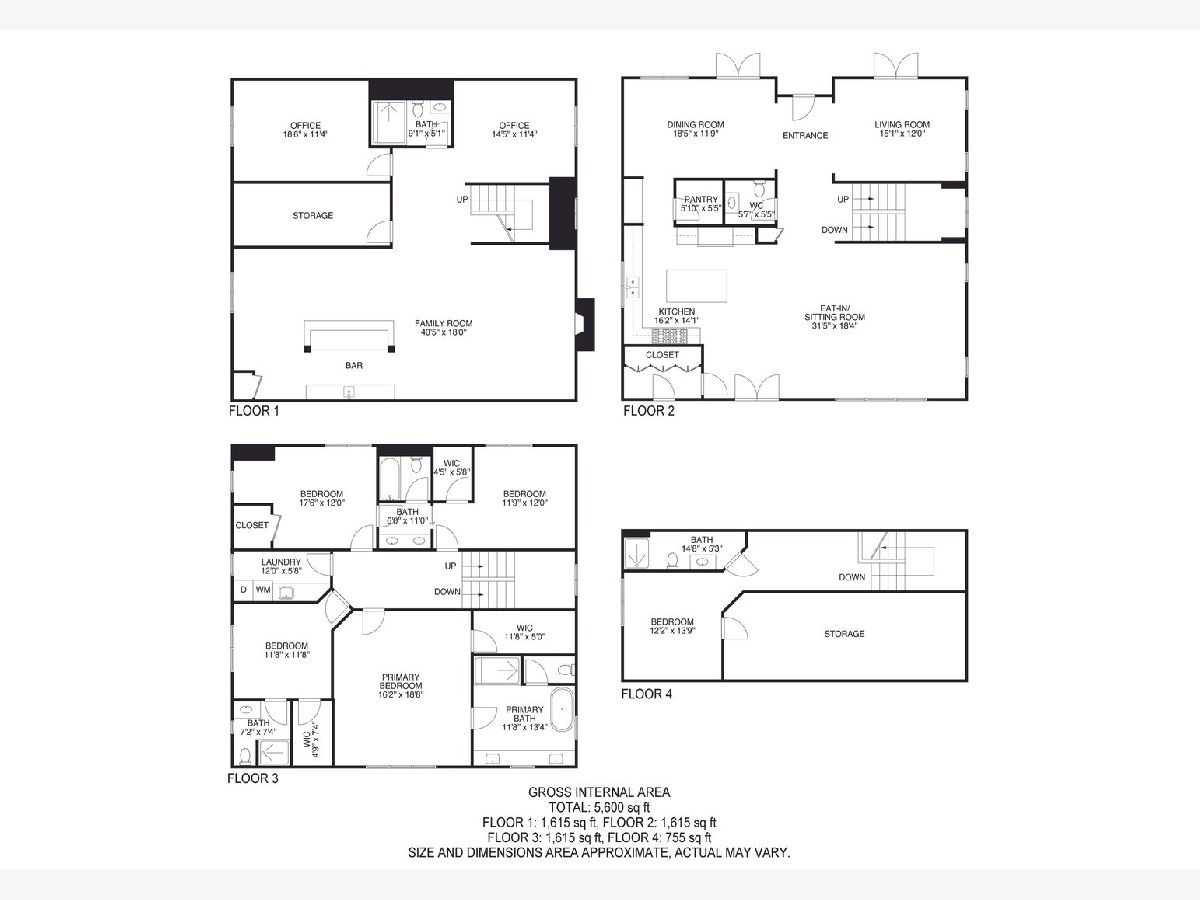
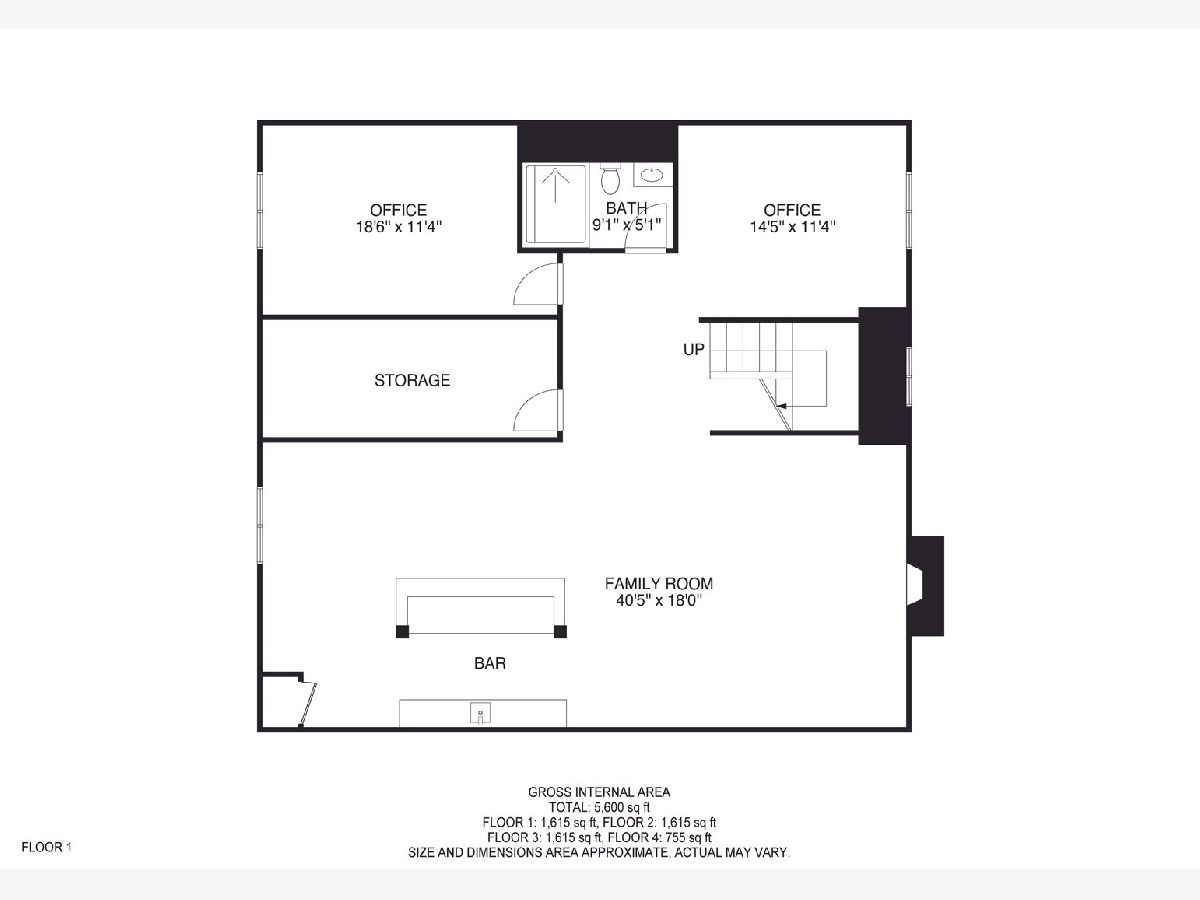
Room Specifics
Total Bedrooms: 6
Bedrooms Above Ground: 5
Bedrooms Below Ground: 1
Dimensions: —
Floor Type: Hardwood
Dimensions: —
Floor Type: Hardwood
Dimensions: —
Floor Type: Hardwood
Dimensions: —
Floor Type: —
Dimensions: —
Floor Type: —
Full Bathrooms: 6
Bathroom Amenities: Separate Shower,Double Sink,Soaking Tub
Bathroom in Basement: 1
Rooms: Bedroom 5,Mud Room,Recreation Room,Foyer,Exercise Room,Bedroom 6
Basement Description: Finished
Other Specifics
| 2 | |
| — | |
| Concrete | |
| Patio, Porch, Storms/Screens | |
| Corner Lot,Landscaped | |
| 72 X 125 | |
| Finished | |
| Full | |
| Vaulted/Cathedral Ceilings, Bar-Wet, Hardwood Floors, Heated Floors, Second Floor Laundry | |
| Double Oven, Range, Microwave, Dishwasher, High End Refrigerator, Washer, Dryer, Disposal, Stainless Steel Appliance(s), Wine Refrigerator | |
| Not in DB | |
| Curbs, Sidewalks, Street Lights, Street Paved | |
| — | |
| — | |
| Gas Starter |
Tax History
| Year | Property Taxes |
|---|---|
| 2015 | $6,759 |
| 2021 | $23,298 |
Contact Agent
Nearby Similar Homes
Nearby Sold Comparables
Contact Agent
Listing Provided By
Rexson Realty










