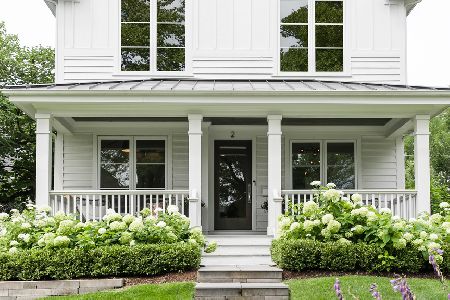6 Quincy Street, Hinsdale, Illinois 60521
$850,000
|
Sold
|
|
| Status: | Closed |
| Sqft: | 2,987 |
| Cost/Sqft: | $291 |
| Beds: | 4 |
| Baths: | 5 |
| Year Built: | 1993 |
| Property Taxes: | $18,148 |
| Days On Market: | 2797 |
| Lot Size: | 0,22 |
Description
Doesn't get any better than this! Charming cedar traditional with welcoming front porch. Immaculate condition, 10' ceilings, open floor plan, hardwood floors, oversized windows, large formals, private first floor office, sunny breakfast room, chef's kitchen & 1st floor laundry. Huge master with private sitting room, spa bath and large walk-in closet. 3 additional beds with one ensuite and one Jack & Jill. Finished basement has media area with drop down projection screen & surround sound. Wet bar, game area, exercise room/5th bedroom & abundance of storage. Generous two car attached garage. Beautifully landscaped 75" wide lot, numerous flowering trees & fenced yard. Spacious rear porch is great for entertaining. Short walk to elementary, middle schools & the train. Nothing to do but move in. Excellent value!
Property Specifics
| Single Family | |
| — | |
| Traditional | |
| 1993 | |
| Full | |
| — | |
| No | |
| 0.22 |
| Du Page | |
| — | |
| 0 / Not Applicable | |
| None | |
| Lake Michigan | |
| Public Sewer | |
| 09958236 | |
| 0911201014 |
Nearby Schools
| NAME: | DISTRICT: | DISTANCE: | |
|---|---|---|---|
|
Grade School
Monroe Elementary School |
181 | — | |
|
Middle School
Clarendon Hills Middle School |
181 | Not in DB | |
|
High School
Hinsdale Central High School |
86 | Not in DB | |
Property History
| DATE: | EVENT: | PRICE: | SOURCE: |
|---|---|---|---|
| 31 Jul, 2018 | Sold | $850,000 | MRED MLS |
| 31 May, 2018 | Under contract | $869,000 | MRED MLS |
| 21 May, 2018 | Listed for sale | $869,000 | MRED MLS |
Room Specifics
Total Bedrooms: 5
Bedrooms Above Ground: 4
Bedrooms Below Ground: 1
Dimensions: —
Floor Type: Carpet
Dimensions: —
Floor Type: Carpet
Dimensions: —
Floor Type: Carpet
Dimensions: —
Floor Type: —
Full Bathrooms: 5
Bathroom Amenities: Whirlpool,Separate Shower,Double Sink
Bathroom in Basement: 1
Rooms: Breakfast Room,Foyer,Study,Sitting Room,Bedroom 5,Media Room
Basement Description: Finished
Other Specifics
| 2 | |
| Concrete Perimeter | |
| Concrete,Off Alley | |
| Deck, Porch | |
| Fenced Yard,Landscaped | |
| 75 X 125 APX | |
| Pull Down Stair,Unfinished | |
| Full | |
| Vaulted/Cathedral Ceilings, Bar-Wet, Hardwood Floors, First Floor Laundry | |
| Double Oven, Range, Microwave, Dishwasher, Refrigerator, Disposal | |
| Not in DB | |
| Sidewalks, Street Lights, Street Paved | |
| — | |
| — | |
| Gas Log |
Tax History
| Year | Property Taxes |
|---|---|
| 2018 | $18,148 |
Contact Agent
Nearby Similar Homes
Nearby Sold Comparables
Contact Agent
Listing Provided By
Coldwell Banker Residential












