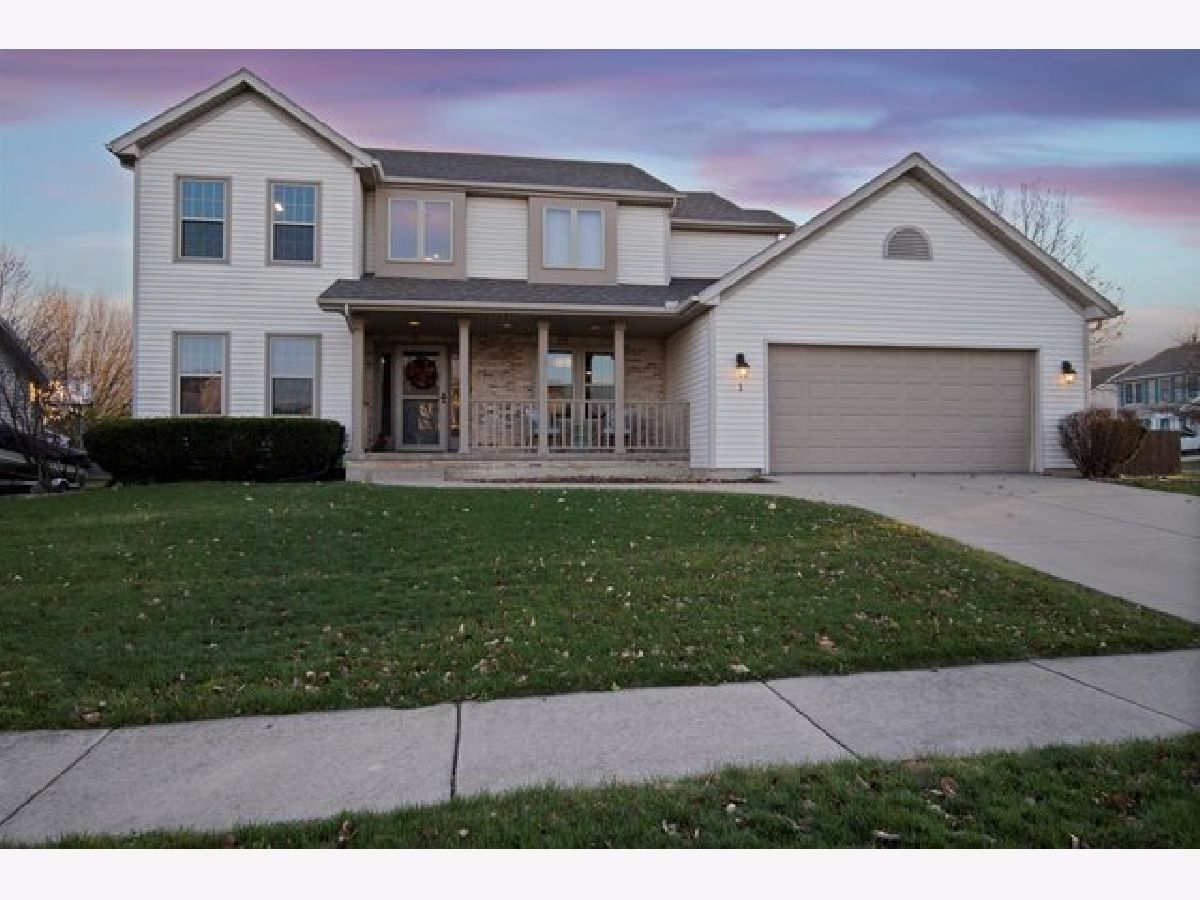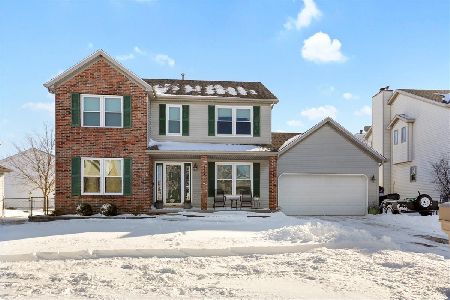1 Swarthmore Drive, Bloomington, Illinois 61704
$234,900
|
Sold
|
|
| Status: | Closed |
| Sqft: | 3,406 |
| Cost/Sqft: | $69 |
| Beds: | 4 |
| Baths: | 4 |
| Year Built: | 1993 |
| Property Taxes: | $4,658 |
| Days On Market: | 1888 |
| Lot Size: | 0,23 |
Description
Beautiful, move in ready, five bedroom, three and a half bathroom home in Bloomington. Remodeled kitchen includes stainless appliances, beveled glass backsplash, modern luxury vinyl flooring and quartz countertops. You will love the fireplace in the family room surrounded by built ins, a perfect space to enjoy with friends and family. A few other updates include a new high efficiency furnace and AC in 2013, tankless water heater, trex decking and new roof in 2018. The beautiful backyard with privacy fence has plenty of space for kids and pets to run around and play. Don't miss out on calling this beautiful house home!
Property Specifics
| Single Family | |
| — | |
| Traditional | |
| 1993 | |
| Full | |
| — | |
| No | |
| 0.23 |
| Mc Lean | |
| Midlands | |
| — / Not Applicable | |
| None | |
| Public | |
| Public Sewer | |
| 10939064 | |
| 1436252001 |
Nearby Schools
| NAME: | DISTRICT: | DISTANCE: | |
|---|---|---|---|
|
Grade School
Colene Hoose Elementary |
5 | — | |
|
Middle School
Chiddix Jr High |
5 | Not in DB | |
|
High School
Normal Community High School |
5 | Not in DB | |
Property History
| DATE: | EVENT: | PRICE: | SOURCE: |
|---|---|---|---|
| 22 May, 2009 | Sold | $191,000 | MRED MLS |
| 30 Mar, 2009 | Under contract | $194,900 | MRED MLS |
| 26 Nov, 2008 | Listed for sale | $219,500 | MRED MLS |
| 17 Dec, 2019 | Sold | $223,500 | MRED MLS |
| 16 Nov, 2019 | Under contract | $224,900 | MRED MLS |
| 15 Nov, 2019 | Listed for sale | $224,900 | MRED MLS |
| 12 Jan, 2021 | Sold | $234,900 | MRED MLS |
| 21 Nov, 2020 | Under contract | $234,900 | MRED MLS |
| 21 Nov, 2020 | Listed for sale | $234,900 | MRED MLS |



































Room Specifics
Total Bedrooms: 5
Bedrooms Above Ground: 4
Bedrooms Below Ground: 1
Dimensions: —
Floor Type: Carpet
Dimensions: —
Floor Type: Vinyl
Dimensions: —
Floor Type: Carpet
Dimensions: —
Floor Type: —
Full Bathrooms: 4
Bathroom Amenities: Whirlpool,Separate Shower,Double Sink
Bathroom in Basement: 1
Rooms: Bedroom 5,Family Room,Other Room
Basement Description: Finished
Other Specifics
| 2 | |
| — | |
| Concrete | |
| Deck, Patio, Porch, Brick Paver Patio, Invisible Fence | |
| Corner Lot,Fenced Yard,Landscaped,Mature Trees | |
| 87X115 | |
| — | |
| Full | |
| Vaulted/Cathedral Ceilings, First Floor Laundry, Walk-In Closet(s) | |
| Range, Microwave, Dishwasher, Refrigerator | |
| Not in DB | |
| Curbs, Sidewalks, Street Lights, Street Paved | |
| — | |
| — | |
| Attached Fireplace Doors/Screen, Gas Log |
Tax History
| Year | Property Taxes |
|---|---|
| 2009 | $4,533 |
| 2019 | $4,653 |
| 2021 | $4,658 |
Contact Agent
Nearby Similar Homes
Nearby Sold Comparables
Contact Agent
Listing Provided By
RE/MAX Rising




