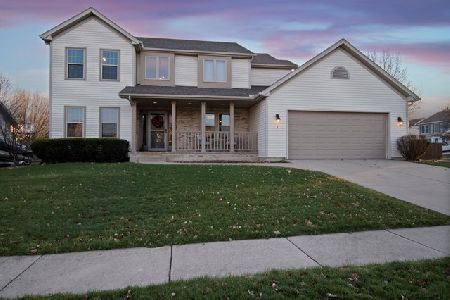3 Swarthmore Drive, Bloomington, Illinois 61704
$240,000
|
Sold
|
|
| Status: | Closed |
| Sqft: | 2,250 |
| Cost/Sqft: | $104 |
| Beds: | 4 |
| Baths: | 4 |
| Year Built: | 1994 |
| Property Taxes: | $4,899 |
| Days On Market: | 1800 |
| Lot Size: | 0,00 |
Description
Fabulous two story Armstrong Homes built "Lyman" plan in centrally located Bloomington. Close to Central Catholic High School, restaurants, Constitution Trail and the airport. Open concept with lots of space and super updates throughout. Kitchen features new flooring, granite countertops. Appliances all stay! Main floor laundry off garage. New tile flooring on main level and lots fresh paint. Updated light fixtures throughout. New windows in 2019, new roof in 2014, water heater in 2015. Finished lower level with one room having an egress, makes great option for 5th bedroom, just needs a door. Family room in the lower level too! Three full bathrooms and one half bathroom in this home. Great fenced yard and awesome location! Come see and make this home yours!
Property Specifics
| Single Family | |
| — | |
| Traditional | |
| 1994 | |
| Full | |
| — | |
| No | |
| — |
| Mc Lean | |
| Midlands | |
| — / Not Applicable | |
| None | |
| Public | |
| Public Sewer | |
| 10996795 | |
| 1436252002 |
Nearby Schools
| NAME: | DISTRICT: | DISTANCE: | |
|---|---|---|---|
|
Grade School
Colene Hoose Elementary |
5 | — | |
|
Middle School
Chiddix Jr High |
5 | Not in DB | |
|
High School
Normal Community High School |
5 | Not in DB | |
Property History
| DATE: | EVENT: | PRICE: | SOURCE: |
|---|---|---|---|
| 11 May, 2007 | Sold | $212,750 | MRED MLS |
| 26 Apr, 2007 | Under contract | $219,900 | MRED MLS |
| 7 Mar, 2007 | Listed for sale | $219,900 | MRED MLS |
| 9 Mar, 2010 | Sold | $195,000 | MRED MLS |
| 4 Feb, 2010 | Under contract | $199,900 | MRED MLS |
| 27 Jul, 2009 | Listed for sale | $209,900 | MRED MLS |
| 8 Apr, 2021 | Sold | $240,000 | MRED MLS |
| 18 Feb, 2021 | Under contract | $235,000 | MRED MLS |
| 17 Feb, 2021 | Listed for sale | $235,000 | MRED MLS |
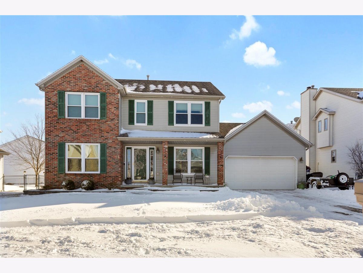
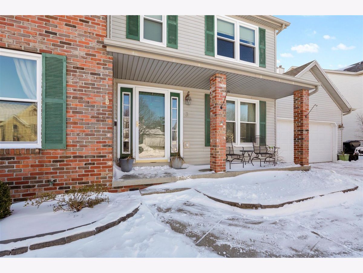
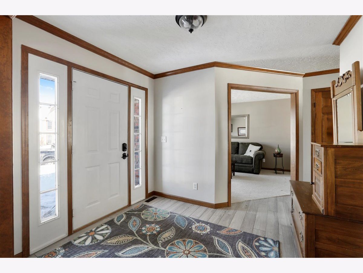
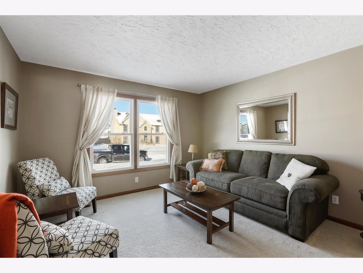
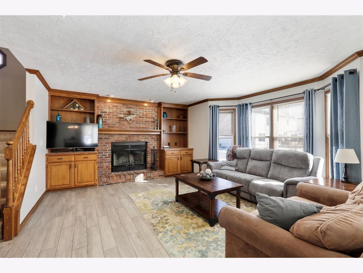
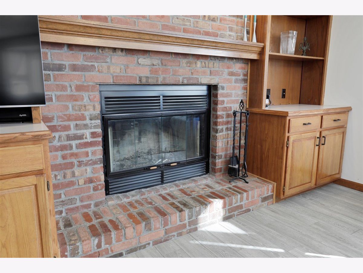
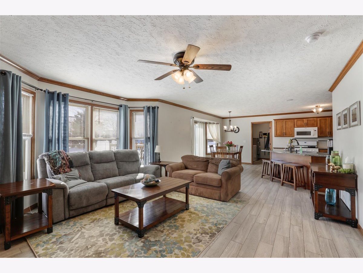
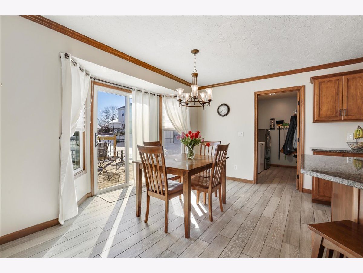
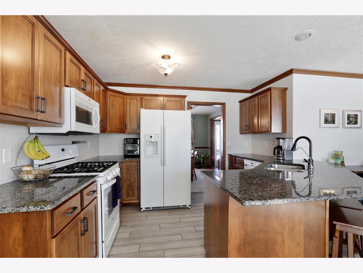
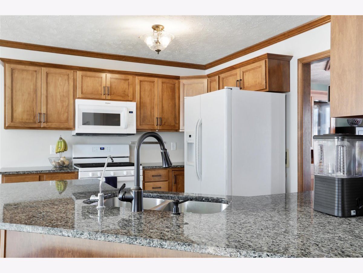
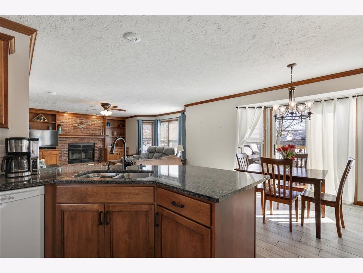
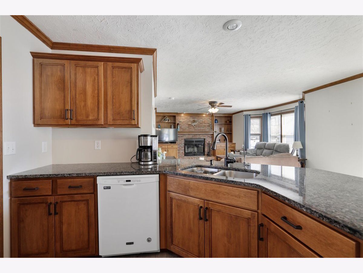
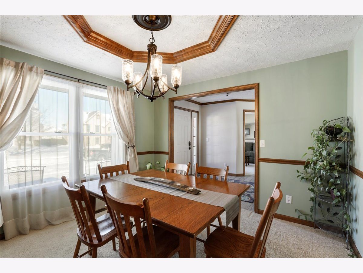
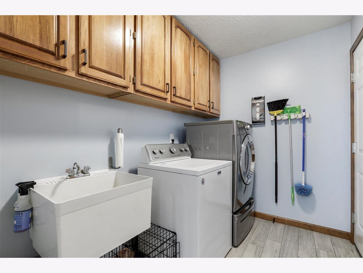
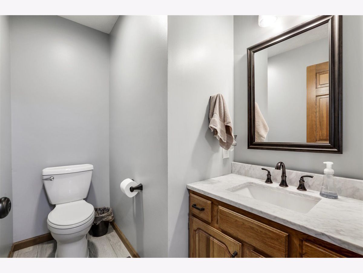
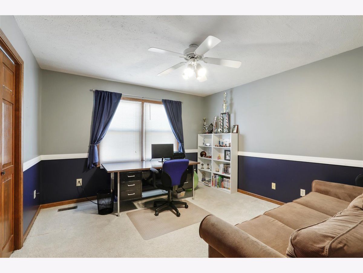
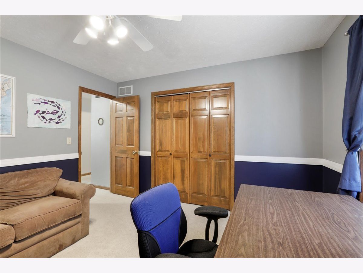
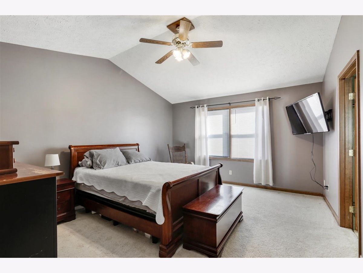
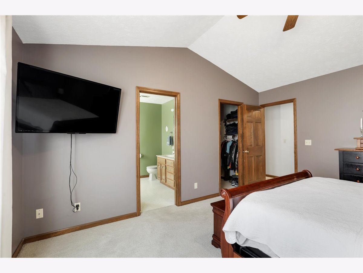
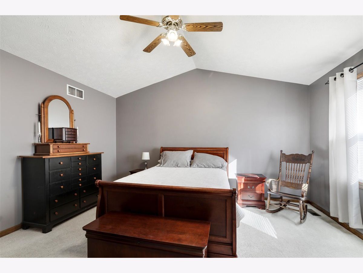
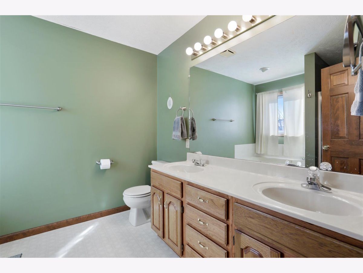
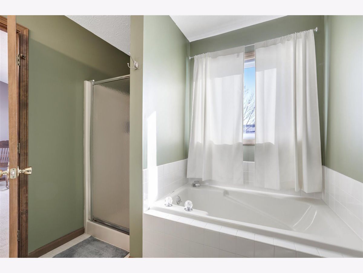
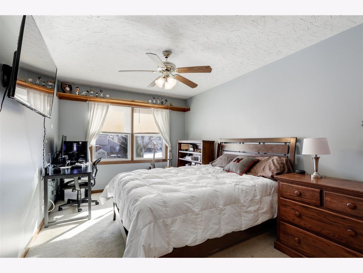
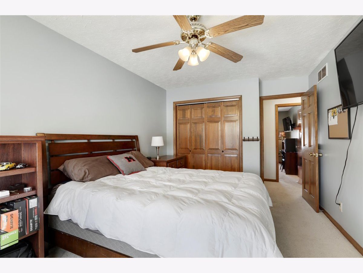
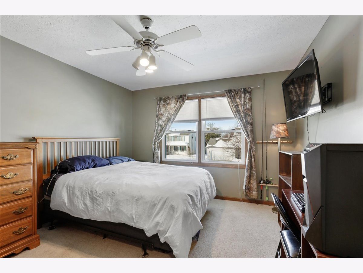
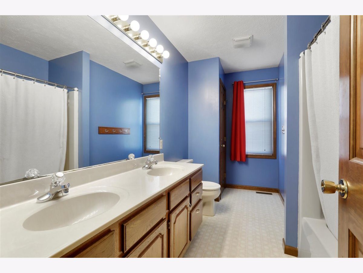
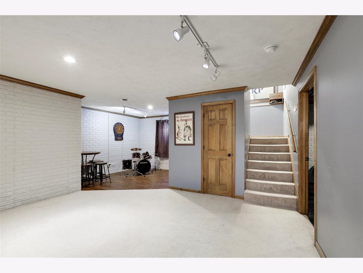
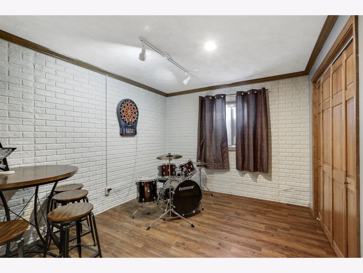
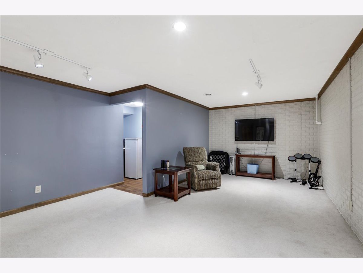
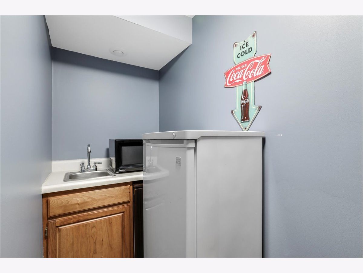
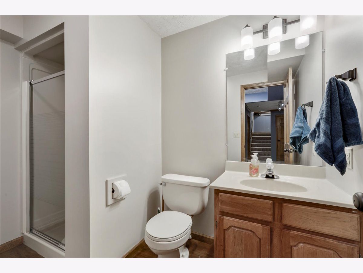
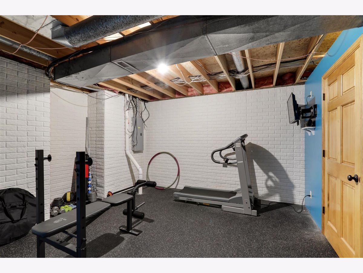
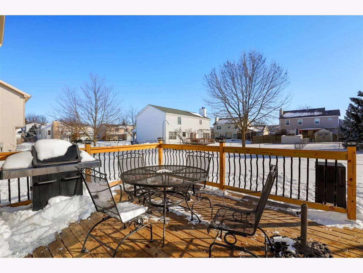
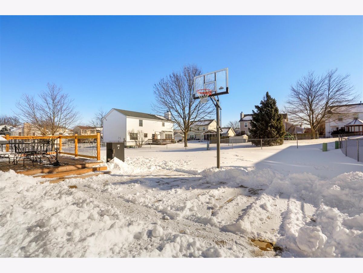
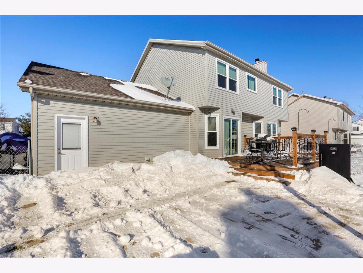
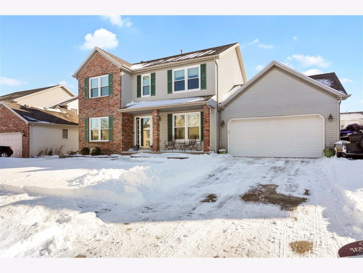
Room Specifics
Total Bedrooms: 4
Bedrooms Above Ground: 4
Bedrooms Below Ground: 0
Dimensions: —
Floor Type: Carpet
Dimensions: —
Floor Type: Carpet
Dimensions: —
Floor Type: Carpet
Full Bathrooms: 4
Bathroom Amenities: Garden Tub
Bathroom in Basement: 1
Rooms: Other Room,Family Room
Basement Description: Partially Finished
Other Specifics
| 2 | |
| Concrete Perimeter | |
| Concrete | |
| Deck, Porch | |
| Landscaped | |
| 70 X 125 | |
| — | |
| Full | |
| Vaulted/Cathedral Ceilings, Bar-Wet, Built-in Features, Walk-In Closet(s) | |
| Dishwasher, Refrigerator, Range | |
| Not in DB | |
| Sidewalks, Street Lights, Street Paved | |
| — | |
| — | |
| Wood Burning, Attached Fireplace Doors/Screen |
Tax History
| Year | Property Taxes |
|---|---|
| 2007 | $4,133 |
| 2010 | $4,327 |
| 2021 | $4,899 |
Contact Agent
Nearby Similar Homes
Nearby Sold Comparables
Contact Agent
Listing Provided By
Berkshire Hathaway Central Illinois Realtors


