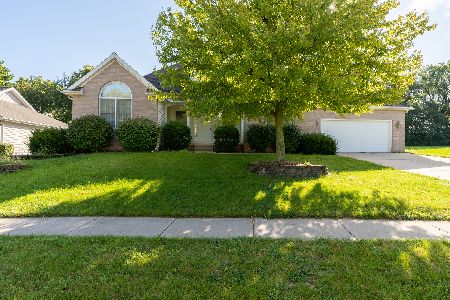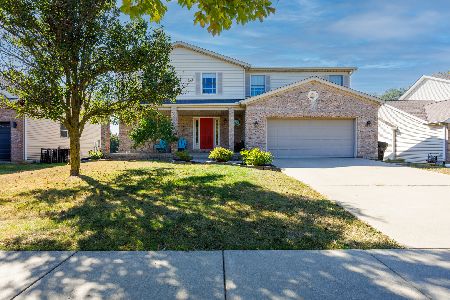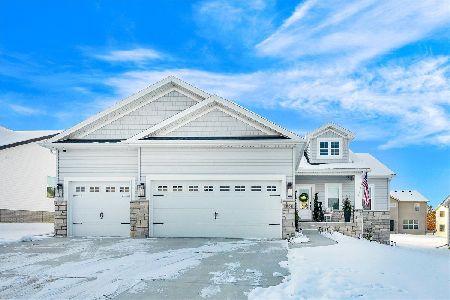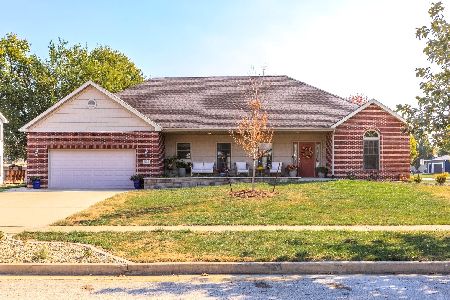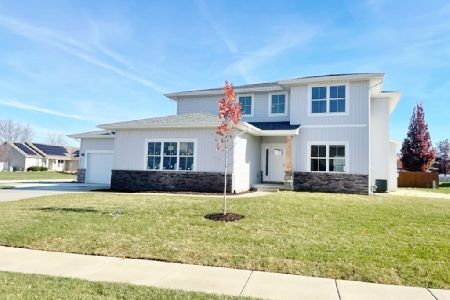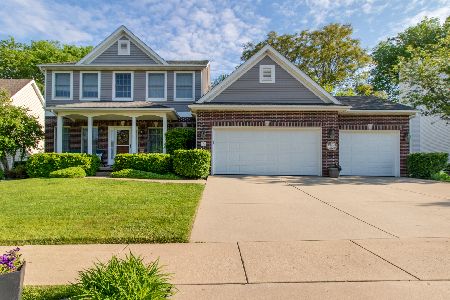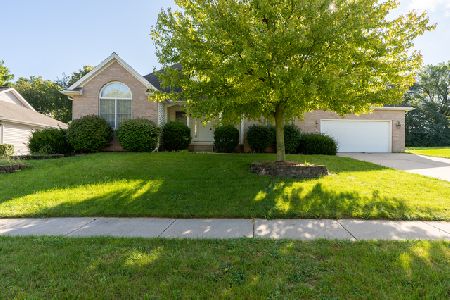1 Tangle Oaks Court, Bloomington, Illinois 61705
$550,000
|
Sold
|
|
| Status: | Closed |
| Sqft: | 5,701 |
| Cost/Sqft: | $96 |
| Beds: | 3 |
| Baths: | 5 |
| Year Built: | 2002 |
| Property Taxes: | $10,254 |
| Days On Market: | 656 |
| Lot Size: | 0,38 |
Description
Welcome to this breathtaking 1.5 story all brick, 2x6 constructed luxury residence, a pinnacle of elegance and grandeur on an award winning .38 acre landscaped lot overlooking the park. The nearly 3300 finished sq ft above grade offers plenty of space to adapt to busy lifestyles. The first floor features 9' ceilings plus the 2-story great room with a fireplace framed by intricate millwork along and oversized windows that flood the space with natural light. Next is the spacious kitchen with granite countertops, subway tile copper backsplash, high-end stainless steel appliances, and a long bar counter for entertaining. Maple hardwood and ceramic tile floors flow throughout most of the main floor including the formal dining room and office. The large main floor also offers a luxurious primary suite as a tranquil sanctuary boasting a spa-like ensuite bath complete with a soaking tub, walk-in shower, and dual vanities. Dual spacious walk-in closets offer ample storage space. Upstairs, you'll find two additional larger bedrooms, each offering its own ensuite bath and ample closet space, providing comfort and privacy for family members or guests. A versatile loft area offers endless possibilities, whether utilized as a home office, media room, or recreation space. The spacious basement features 9' ceilings, lookout windows, a family room, a workout room, and two additional bedrooms for those busy family gatherings. The unfinished storage area is about 580 sq ft with epoxy floor. Outside, the expansive backyard beckons with its large paver patio and mature trees that provide privacy and serenity, creating an idyllic retreat for relaxation and leisure. An irrigation system is ready to maintain the lush yard. The 2+ car garage is actually 768 sq ft with epoxy floor. With its unparalleled blend of luxury, sophistication, and comfort, this exquisite 1.5 story estate offers the epitome of refined living.
Property Specifics
| Single Family | |
| — | |
| — | |
| 2002 | |
| — | |
| — | |
| No | |
| 0.38 |
| — | |
| Ridgewood | |
| — / Not Applicable | |
| — | |
| — | |
| — | |
| 12020309 | |
| 2118178007 |
Nearby Schools
| NAME: | DISTRICT: | DISTANCE: | |
|---|---|---|---|
|
Grade School
Pepper Ridge Elementary |
5 | — | |
|
Middle School
Parkside Jr High |
5 | Not in DB | |
|
High School
Normal Community West High Schoo |
5 | Not in DB | |
Property History
| DATE: | EVENT: | PRICE: | SOURCE: |
|---|---|---|---|
| 13 Aug, 2018 | Sold | $357,000 | MRED MLS |
| 4 Jul, 2018 | Under contract | $375,000 | MRED MLS |
| 22 Jun, 2018 | Listed for sale | $375,000 | MRED MLS |
| 12 Jun, 2024 | Sold | $550,000 | MRED MLS |
| 6 Apr, 2024 | Under contract | $545,000 | MRED MLS |
| 5 Apr, 2024 | Listed for sale | $545,000 | MRED MLS |
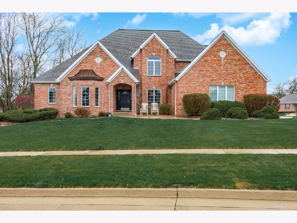
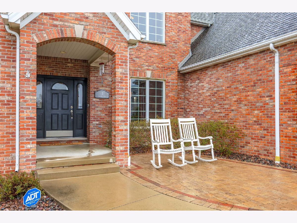
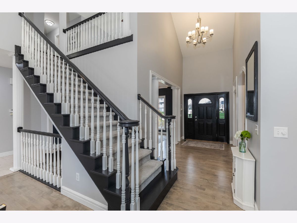
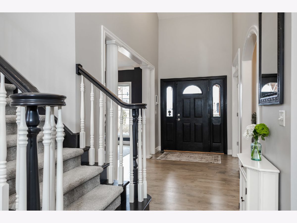
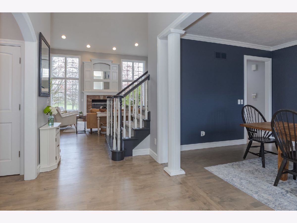
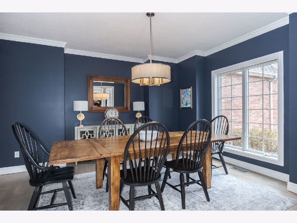
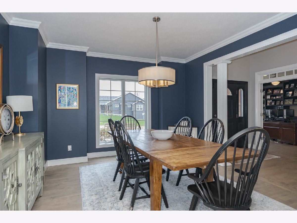
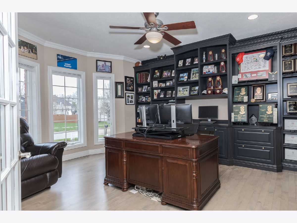
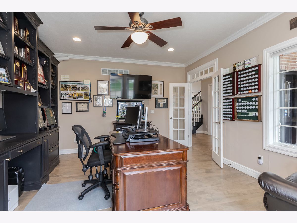
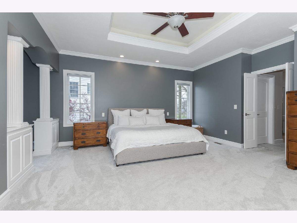
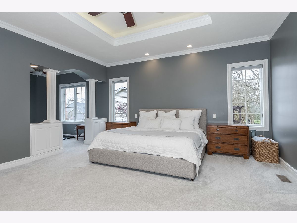
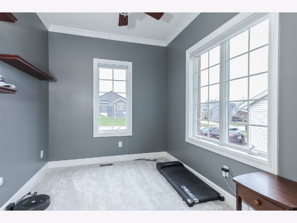
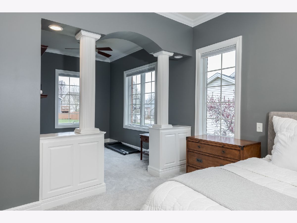
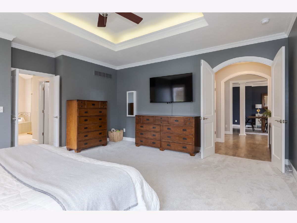
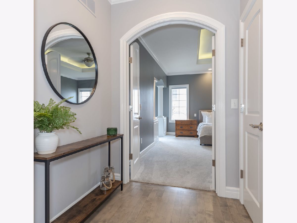
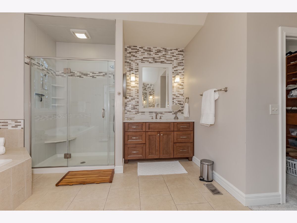
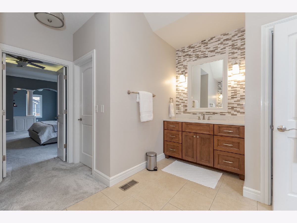
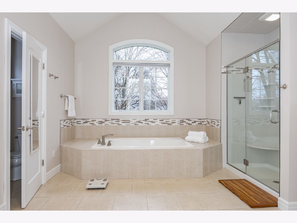
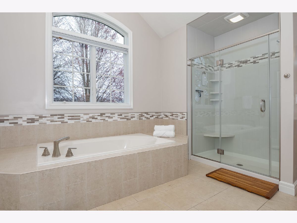
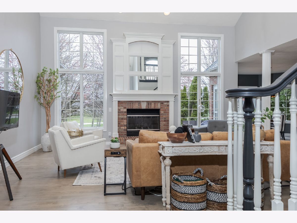
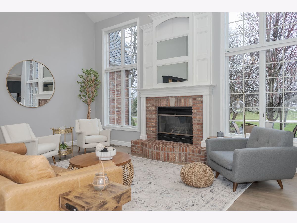
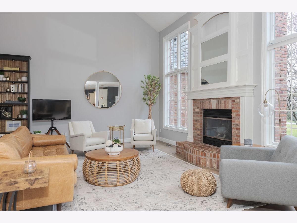
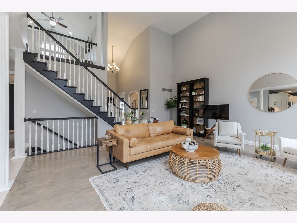
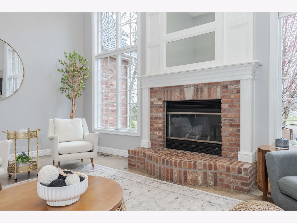
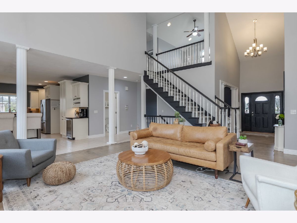
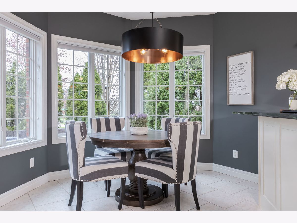
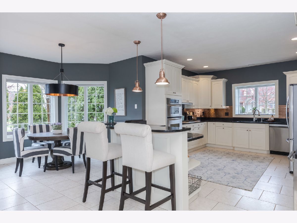
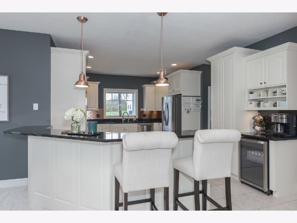
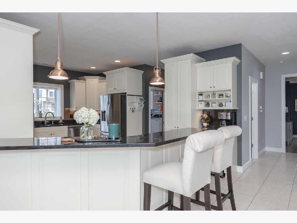
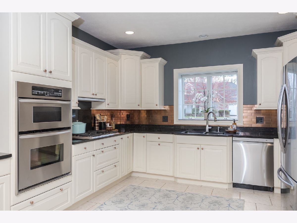
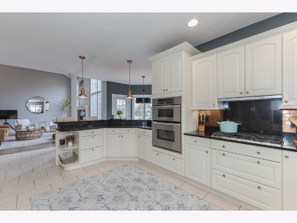
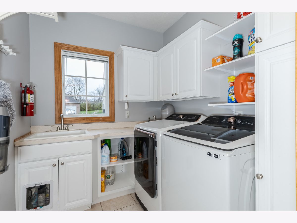
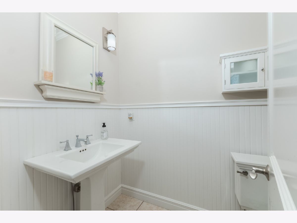
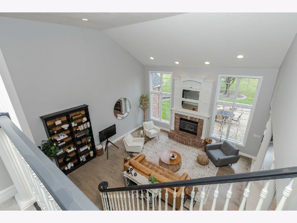
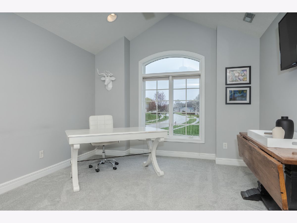
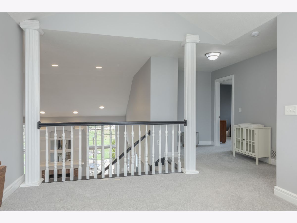
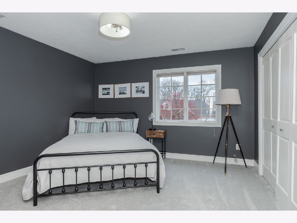
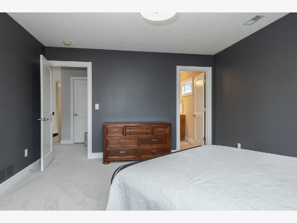
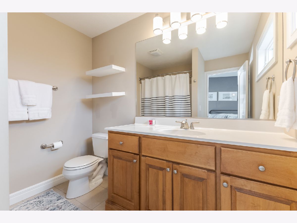
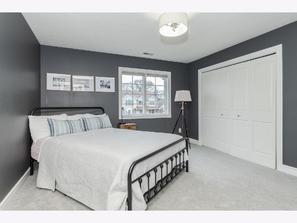
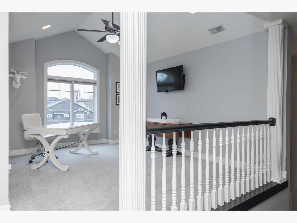
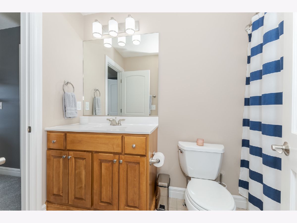
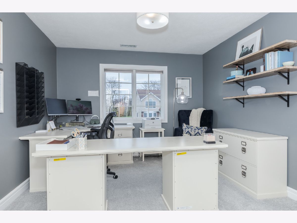
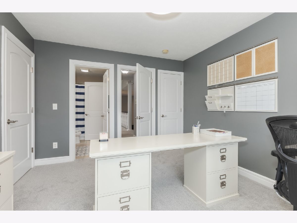
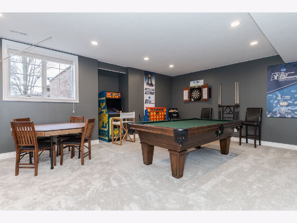
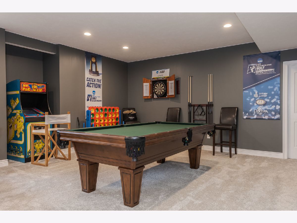
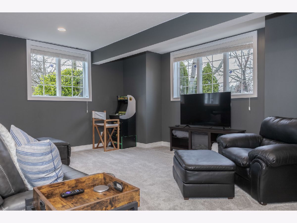
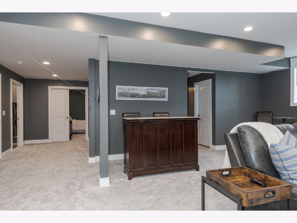
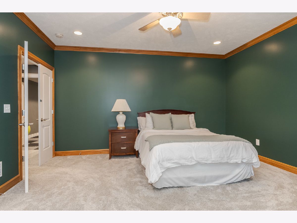
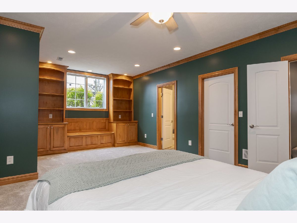
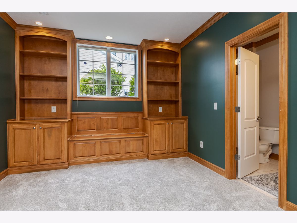
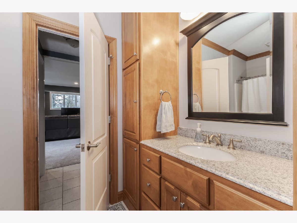
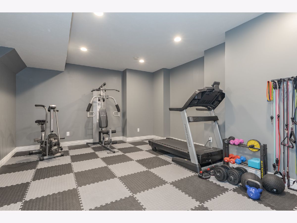
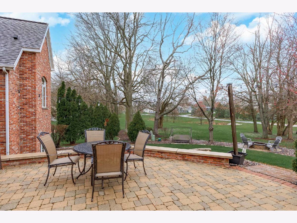
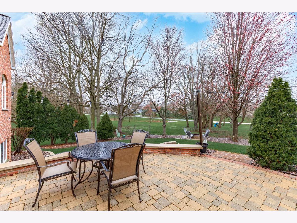
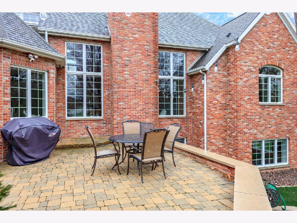
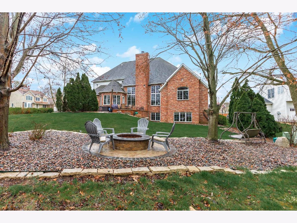
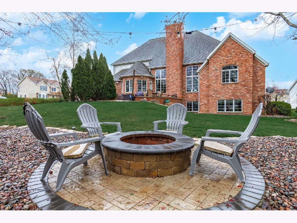
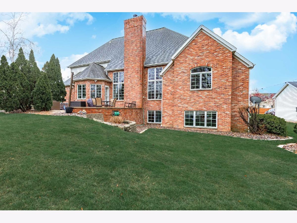
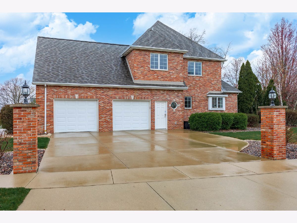
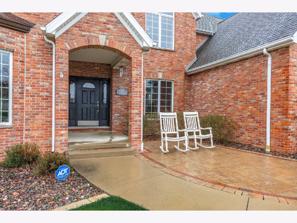
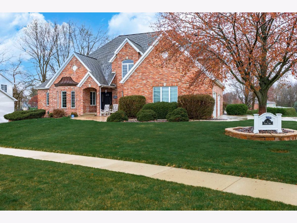
Room Specifics
Total Bedrooms: 4
Bedrooms Above Ground: 3
Bedrooms Below Ground: 1
Dimensions: —
Floor Type: —
Dimensions: —
Floor Type: —
Dimensions: —
Floor Type: —
Full Bathrooms: 5
Bathroom Amenities: —
Bathroom in Basement: 1
Rooms: —
Basement Description: Finished
Other Specifics
| 2 | |
| — | |
| — | |
| — | |
| — | |
| 107X126X104X170 | |
| — | |
| — | |
| — | |
| — | |
| Not in DB | |
| — | |
| — | |
| — | |
| — |
Tax History
| Year | Property Taxes |
|---|---|
| 2018 | $11,969 |
| 2024 | $10,254 |
Contact Agent
Nearby Similar Homes
Nearby Sold Comparables
Contact Agent
Listing Provided By
Coldwell Banker Real Estate Group

