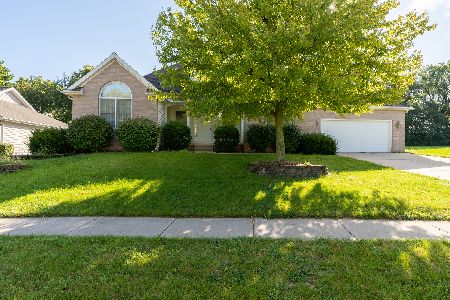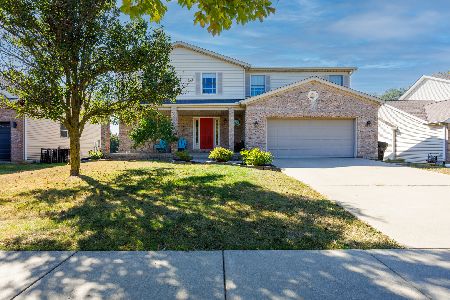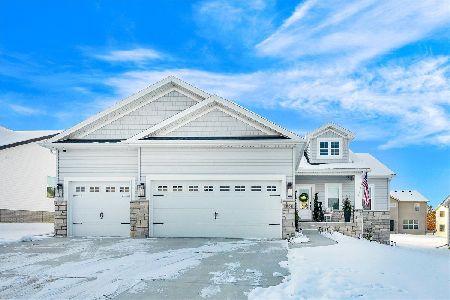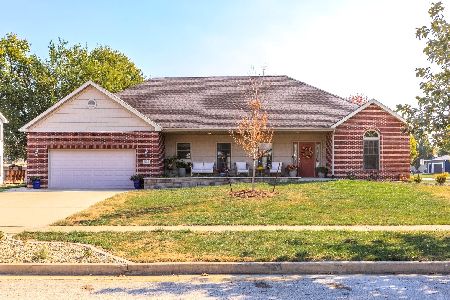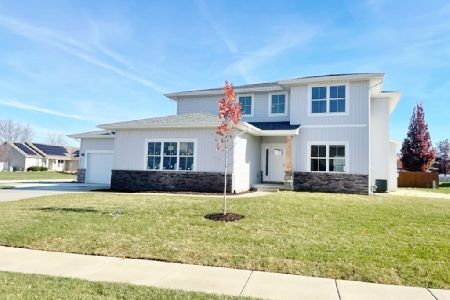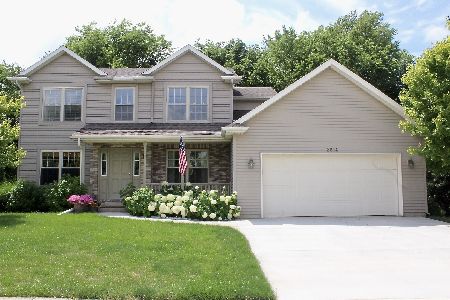2306 Ridge Creek Drive, Bloomington, Illinois 61704
$350,000
|
Sold
|
|
| Status: | Closed |
| Sqft: | 4,100 |
| Cost/Sqft: | $85 |
| Beds: | 3 |
| Baths: | 3 |
| Year Built: | 2001 |
| Property Taxes: | $10,192 |
| Days On Market: | 518 |
| Lot Size: | 0,00 |
Description
Beautiful Ranch-style home. Main level has an open floor plan, huge family room with cathedral ceilings, lots of natural light, elegant columns & gas fireplace. Main bedroom suite has trey ceilings, private entrance to patio, jacuzzi tub, separate shower & walk-in closet. Eat-in kitchen, separate dining room & laundry room. Finished basement offers lots of additional living space! A large family room, wet bar, 4th bedroom, full bathroom & multiple other rooms ready your creative use (ex: theater room, office, exercise room, playroom, etc.). Roof replaced August 2024 (complete tear off). Some updates in 2024 include new carpet installed, most rooms freshly painted, many blinds replaced & home power washed. Home is sold in "as is" condition (no known issues). All information believed to be accurate but not warranted.
Property Specifics
| Single Family | |
| — | |
| — | |
| 2001 | |
| — | |
| — | |
| No | |
| — |
| — | |
| Ridgewood | |
| — / Not Applicable | |
| — | |
| — | |
| — | |
| 12143528 | |
| 2118180003 |
Nearby Schools
| NAME: | DISTRICT: | DISTANCE: | |
|---|---|---|---|
|
Grade School
Pepper Ridge Elementary |
5 | — | |
|
Middle School
Parkside Jr High |
5 | Not in DB | |
|
High School
Normal Community High School |
5 | Not in DB | |
Property History
| DATE: | EVENT: | PRICE: | SOURCE: |
|---|---|---|---|
| 21 Sep, 2022 | Listed for sale | $375,000 | MRED MLS |
| 3 Oct, 2024 | Sold | $350,000 | MRED MLS |
| 5 Sep, 2024 | Under contract | $350,000 | MRED MLS |
| 22 Aug, 2024 | Listed for sale | $350,000 | MRED MLS |
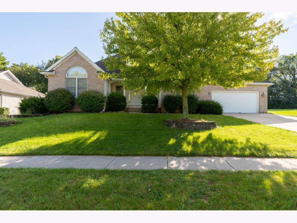
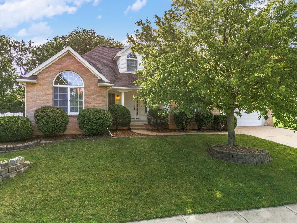
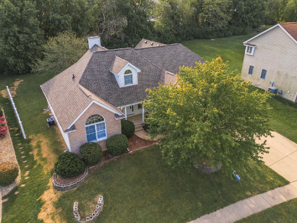
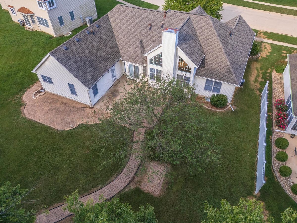
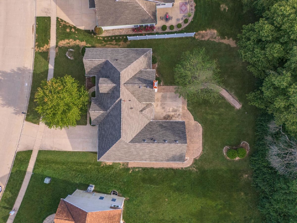
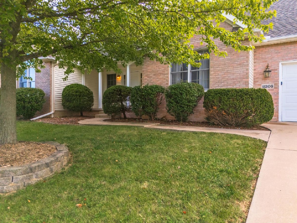
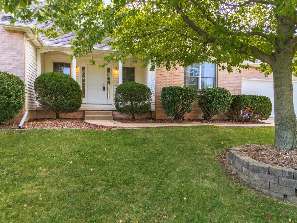
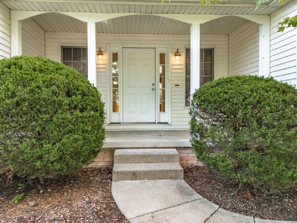
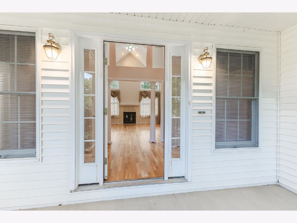
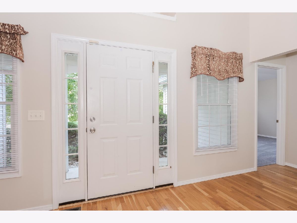
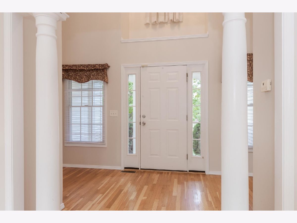
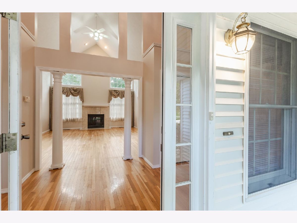
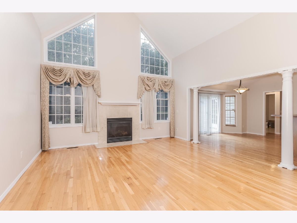
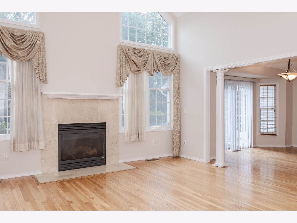
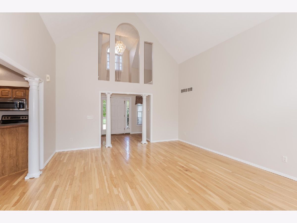
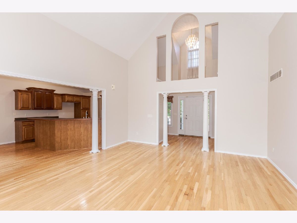
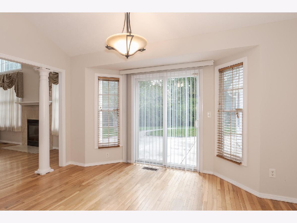
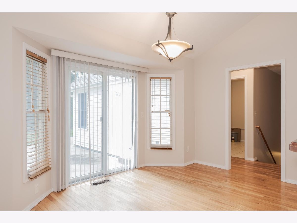
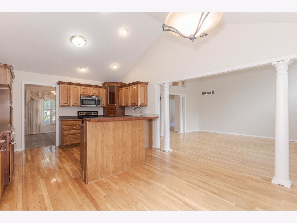
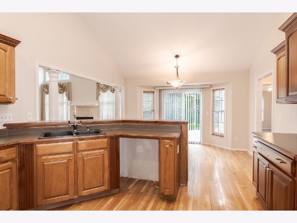
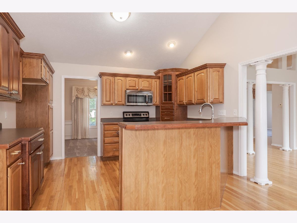
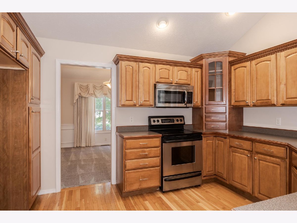
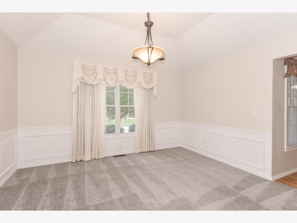
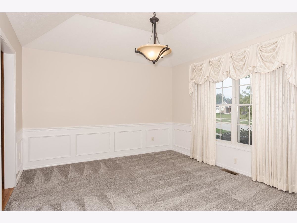
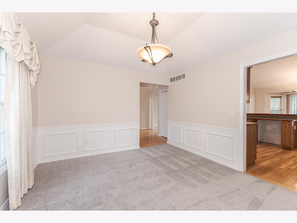
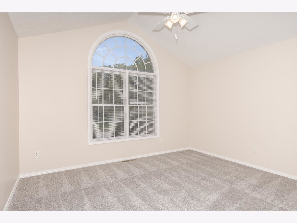
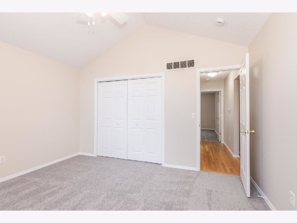
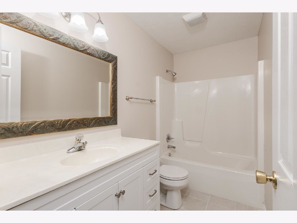
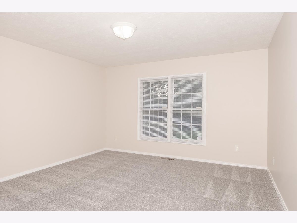
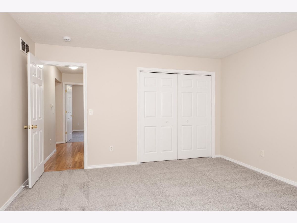
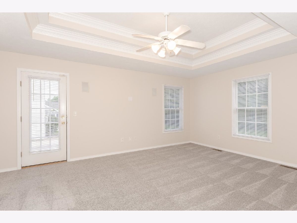
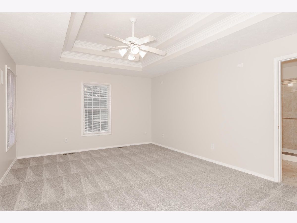
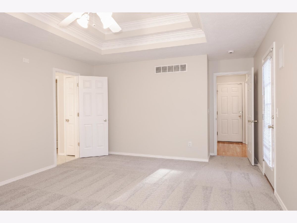
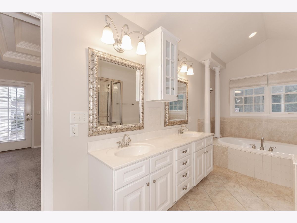
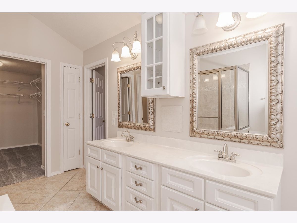
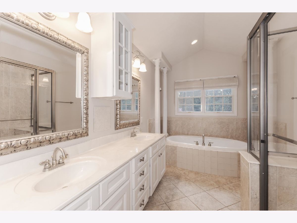
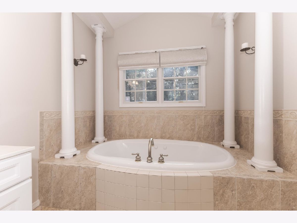
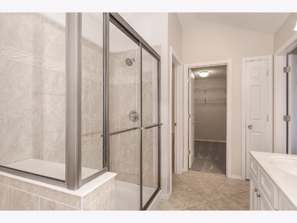
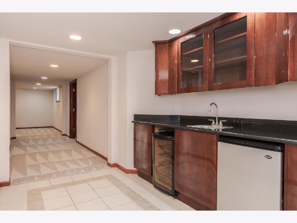
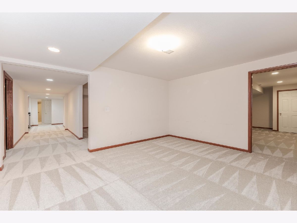
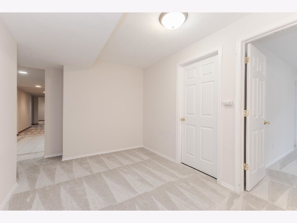
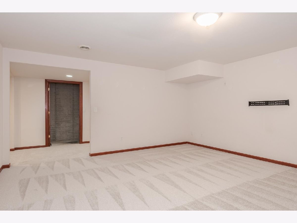
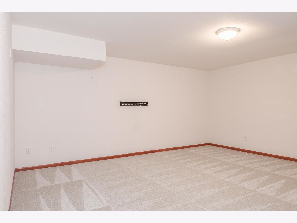
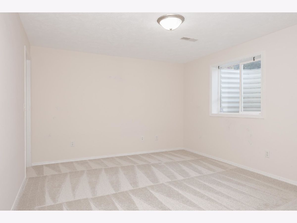
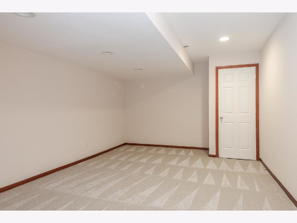
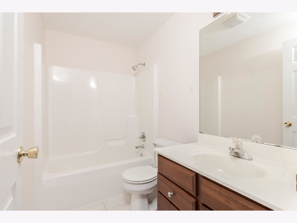
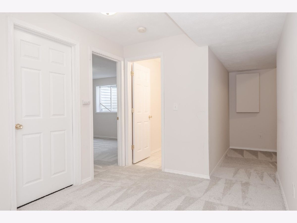
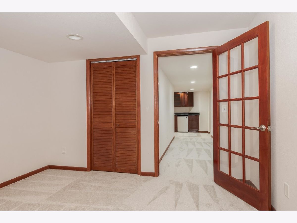
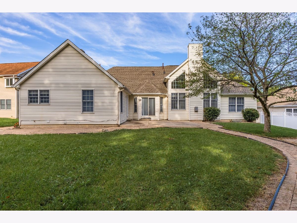
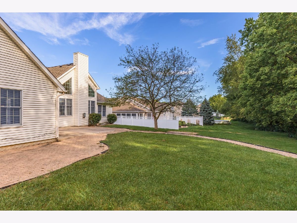
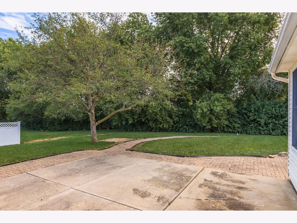
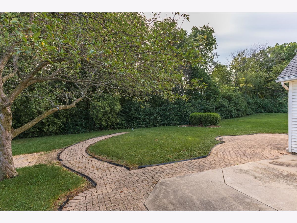
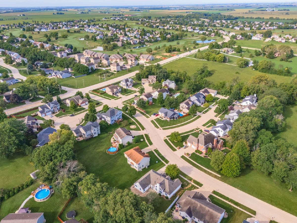
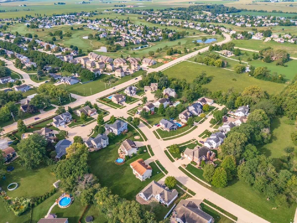
Room Specifics
Total Bedrooms: 4
Bedrooms Above Ground: 3
Bedrooms Below Ground: 1
Dimensions: —
Floor Type: —
Dimensions: —
Floor Type: —
Dimensions: —
Floor Type: —
Full Bathrooms: 3
Bathroom Amenities: —
Bathroom in Basement: 1
Rooms: —
Basement Description: Finished,Egress Window,Rec/Family Area,Storage Space
Other Specifics
| 2 | |
| — | |
| — | |
| — | |
| — | |
| 85 X 172 | |
| — | |
| — | |
| — | |
| — | |
| Not in DB | |
| — | |
| — | |
| — | |
| — |
Tax History
| Year | Property Taxes |
|---|---|
| 2022 | $8,198 |
| 2024 | $10,192 |
Contact Agent
Nearby Similar Homes
Nearby Sold Comparables
Contact Agent
Listing Provided By
RE/MAX Choice

