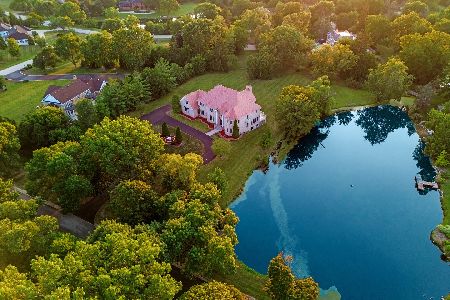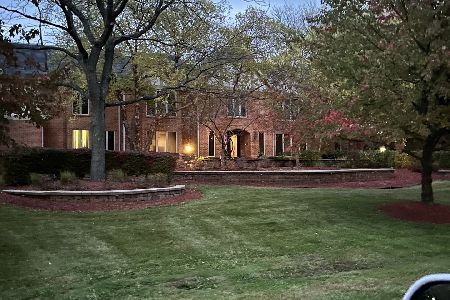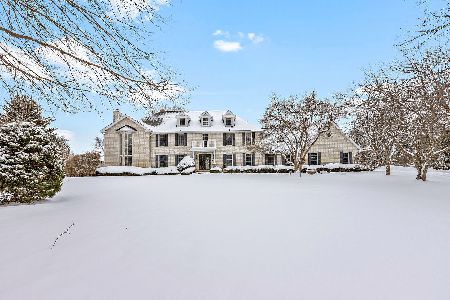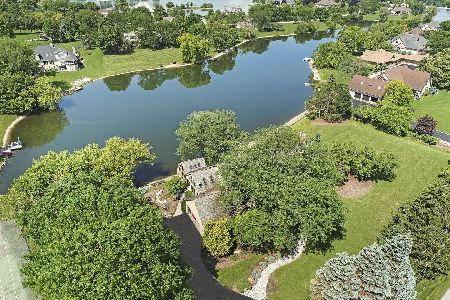1 Willow Bay Drive, South Barrington, Illinois 60010
$1,000,000
|
Sold
|
|
| Status: | Closed |
| Sqft: | 7,750 |
| Cost/Sqft: | $142 |
| Beds: | 4 |
| Baths: | 5 |
| Year Built: | 1998 |
| Property Taxes: | $19,533 |
| Days On Market: | 576 |
| Lot Size: | 1,58 |
Description
Welcome to your dream home nestled on the serene shores of a picturesque pond. This stunning property boasts 7550 square feet of luxurious living space. All brick executive home featuring 4 Bedrooms, 4.1 baths, 4 car garage, 9ft-10ft ceilings, and adorned with large windows that flood the space with natural light. Living room flows to dining room with amazing views of pond. The open-concept layout seamlessly flows into the heart of the home, where a gourmet kitchen awaits with center island, plenty of counter space, large eating area and opens to 2-story family room and sunroom. 1st Floor office and mudroom. Primary bedroom with fireplace and private luxury bath with vaulted ceiling, neutral marble floor, shower, private water closet and walk-in closet. 3 Additional bedrooms and 2 hall baths. The finished basement provides endless possibilities for recreation and relaxation, with a spacious entertainment area, a wet bar, and full bath. Stunning landscape with 2 patios overlooking pond. Large concrete driveway, mature trees. Close to I-90, shopping, Barrington School District 220.
Property Specifics
| Single Family | |
| — | |
| — | |
| 1998 | |
| — | |
| — | |
| Yes | |
| 1.58 |
| Cook | |
| Willow Bay | |
| 600 / Annual | |
| — | |
| — | |
| — | |
| 12048267 | |
| 01342020350000 |
Nearby Schools
| NAME: | DISTRICT: | DISTANCE: | |
|---|---|---|---|
|
Grade School
Barbara B Rose Elementary School |
220 | — | |
|
Middle School
Barrington Middle School Prairie |
220 | Not in DB | |
|
High School
Barrington High School |
220 | Not in DB | |
Property History
| DATE: | EVENT: | PRICE: | SOURCE: |
|---|---|---|---|
| 13 Sep, 2024 | Sold | $1,000,000 | MRED MLS |
| 5 Aug, 2024 | Under contract | $1,099,000 | MRED MLS |
| 27 Jun, 2024 | Listed for sale | $1,099,000 | MRED MLS |
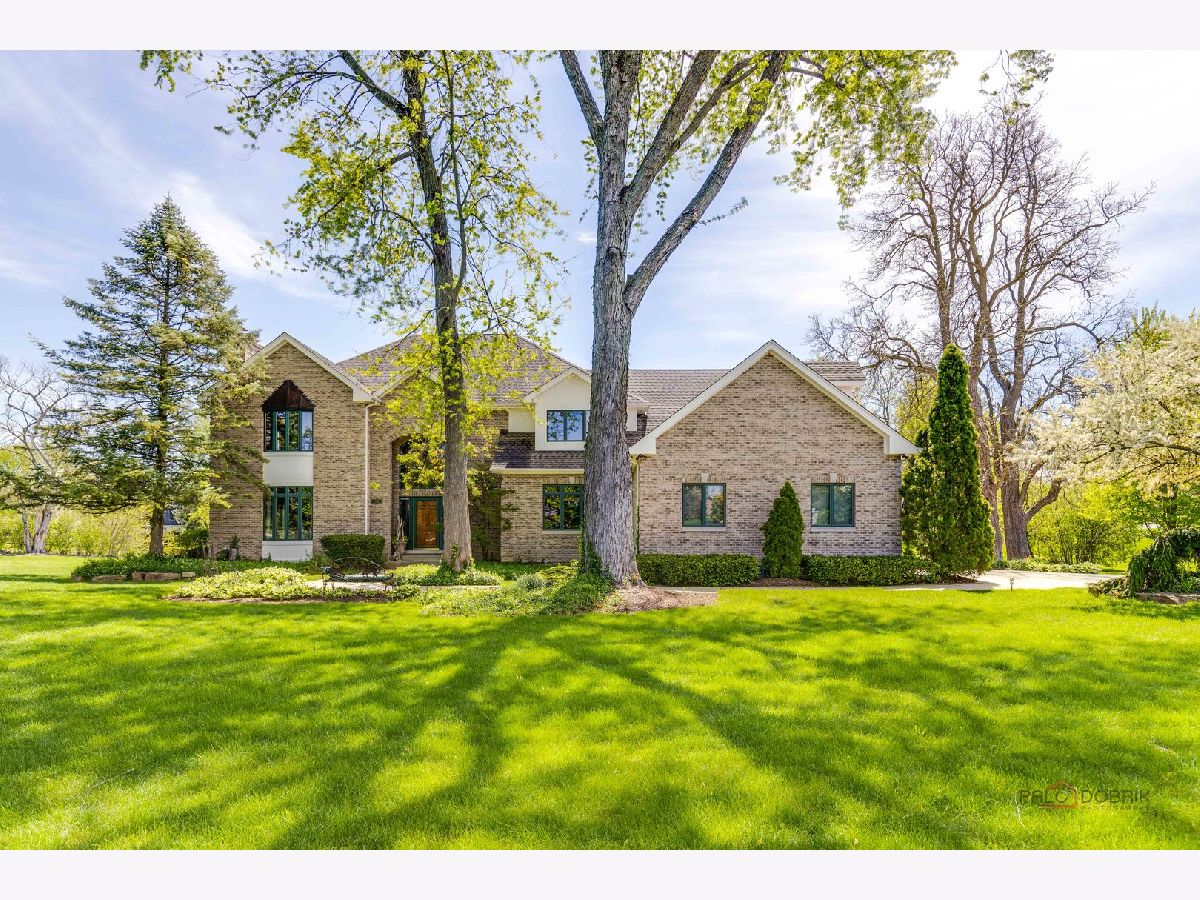























































Room Specifics
Total Bedrooms: 4
Bedrooms Above Ground: 4
Bedrooms Below Ground: 0
Dimensions: —
Floor Type: —
Dimensions: —
Floor Type: —
Dimensions: —
Floor Type: —
Full Bathrooms: 5
Bathroom Amenities: Whirlpool,Separate Shower,Double Sink
Bathroom in Basement: 1
Rooms: —
Basement Description: Finished,9 ft + pour,Rec/Family Area,Storage Space
Other Specifics
| 4 | |
| — | |
| Concrete | |
| — | |
| — | |
| 117X100X52X261X190X325 | |
| — | |
| — | |
| — | |
| — | |
| Not in DB | |
| — | |
| — | |
| — | |
| — |
Tax History
| Year | Property Taxes |
|---|---|
| 2024 | $19,533 |
Contact Agent
Nearby Similar Homes
Nearby Sold Comparables
Contact Agent
Listing Provided By
RE/MAX Liberty

