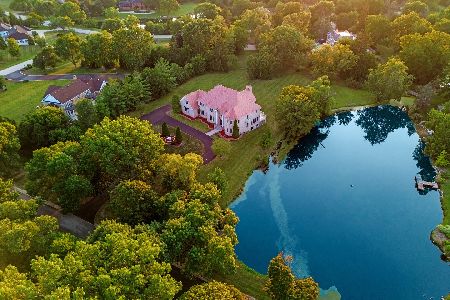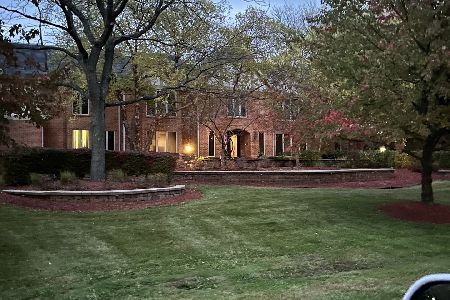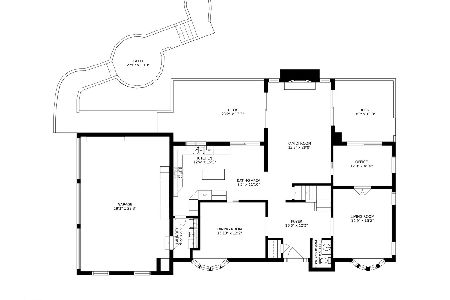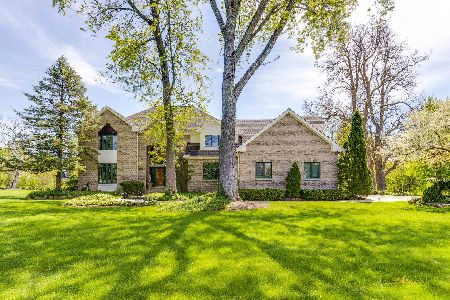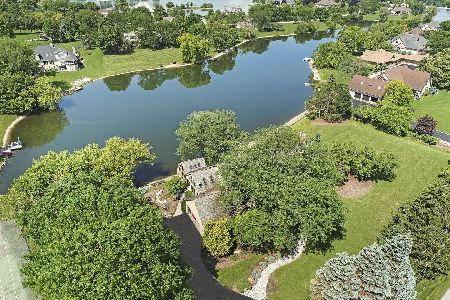26 Mundhank Road, South Barrington, Illinois 60010
$824,000
|
Sold
|
|
| Status: | Closed |
| Sqft: | 3,521 |
| Cost/Sqft: | $255 |
| Beds: | 5 |
| Baths: | 5 |
| Year Built: | 1984 |
| Property Taxes: | $14,177 |
| Days On Market: | 3614 |
| Lot Size: | 1,40 |
Description
Fabulous rare walkout ranch sitting beautifully on a private lake! This home has it all, could be in-law arrangement with the expansive lower level! This home is offering custom Maple cabinetry in the chefs kitchen, with a custom island, newer appliances, butlers pantry, custom paint, eating area with see-thru fireplace into the living area with vaulted ceilings and spectacular views of the lake! 5 bedrooms including a Master suite, Octagon sitting area, 4 1/2 baths! Lower level offers Family room with fireplace, bar area, bedrooms 4 & 5, exercise room, recreation room, office, and sliding doors to a patio to enjoy the lake. Seawall totally redone, radiant heat in the lower level floor, professionally landscaped, heated 3 car garage, lawn sprinkler system, surround sound, whole house generator, absolutely stunning home, beautiful setting, you wont want to miss this one! Rare ranch in So. Barrington - schedule the showing today!
Property Specifics
| Single Family | |
| — | |
| Ranch | |
| 1984 | |
| Full,Walkout | |
| — | |
| Yes | |
| 1.4 |
| Cook | |
| The Coves | |
| 650 / Annual | |
| Insurance | |
| Private Well | |
| Septic-Private | |
| 09151946 | |
| 01274020140000 |
Property History
| DATE: | EVENT: | PRICE: | SOURCE: |
|---|---|---|---|
| 27 Sep, 2016 | Sold | $824,000 | MRED MLS |
| 3 Aug, 2016 | Under contract | $899,000 | MRED MLS |
| — | Last price change | $959,000 | MRED MLS |
| 1 Mar, 2016 | Listed for sale | $959,000 | MRED MLS |
Room Specifics
Total Bedrooms: 5
Bedrooms Above Ground: 5
Bedrooms Below Ground: 0
Dimensions: —
Floor Type: Carpet
Dimensions: —
Floor Type: Carpet
Dimensions: —
Floor Type: Carpet
Dimensions: —
Floor Type: —
Full Bathrooms: 5
Bathroom Amenities: Whirlpool,Separate Shower,Double Sink
Bathroom in Basement: 1
Rooms: Bedroom 5,Eating Area,Exercise Room,Mud Room,Office,Recreation Room
Basement Description: Finished
Other Specifics
| 3 | |
| Concrete Perimeter | |
| Asphalt | |
| Deck, Patio | |
| Lake Front,Landscaped,Water Rights,Water View | |
| 151X458X161X398 | |
| Unfinished | |
| Full | |
| Vaulted/Cathedral Ceilings, Skylight(s), Bar-Wet, Heated Floors, First Floor Bedroom, First Floor Laundry | |
| Double Oven, Microwave, Dishwasher, Refrigerator, Washer, Dryer | |
| Not in DB | |
| Water Rights, Street Paved | |
| — | |
| — | |
| Double Sided, Gas Log |
Tax History
| Year | Property Taxes |
|---|---|
| 2016 | $14,177 |
Contact Agent
Nearby Similar Homes
Nearby Sold Comparables
Contact Agent
Listing Provided By
Century 21 New Heritage

