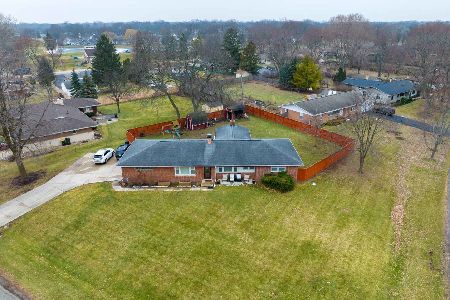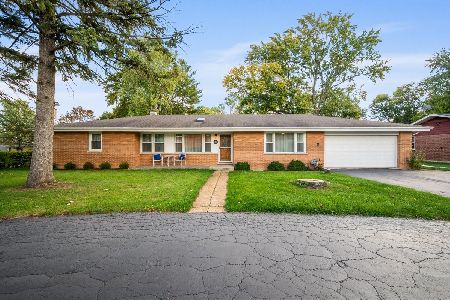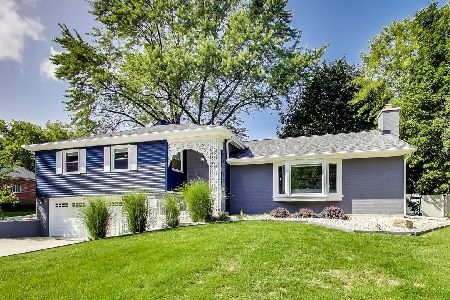10 Alton Road, Prospect Heights, Illinois 60070
$345,000
|
Sold
|
|
| Status: | Closed |
| Sqft: | 2,300 |
| Cost/Sqft: | $159 |
| Beds: | 4 |
| Baths: | 3 |
| Year Built: | 1949 |
| Property Taxes: | $9,675 |
| Days On Market: | 2452 |
| Lot Size: | 0,69 |
Description
Be prepared to be amazed! Gorgeous stone house! Two-sided fireplace in the living room and the family room. Hardwood flooring in large living room welcomes you as you enter the home. Radiant, heated marble floor in family room. Separate dining room and big kitchen with island. First-floor, full bathroom is located in hallway to the garage. One bedroom on first floor with another bedroom converted to a laundry room. Cozy loft is a great place for a play area. Huge master bedroom has its own balcony overlooking fantastic backyard and golf course. Master bath is equipped with whirlpool bathtub. Two additional large bedrooms and a hall bathroom on second floor. Partially finished basement is waiting for you to customize to your liking. Great neighbors with great schools. Randhurst shopping center is just 5 minutes away, driving. Interstate highway is less than 10 minutes away.
Property Specifics
| Single Family | |
| — | |
| — | |
| 1949 | |
| Partial | |
| — | |
| No | |
| 0.69 |
| Cook | |
| — | |
| 0 / Not Applicable | |
| None | |
| Private Well | |
| Public Sewer | |
| 10359628 | |
| 03262000070000 |
Nearby Schools
| NAME: | DISTRICT: | DISTANCE: | |
|---|---|---|---|
|
Grade School
Euclid Elementary School |
26 | — | |
|
Middle School
River Trails Middle School |
26 | Not in DB | |
|
High School
John Hersey High School |
214 | Not in DB | |
Property History
| DATE: | EVENT: | PRICE: | SOURCE: |
|---|---|---|---|
| 19 Jul, 2019 | Sold | $345,000 | MRED MLS |
| 18 Jun, 2019 | Under contract | $365,000 | MRED MLS |
| — | Last price change | $385,000 | MRED MLS |
| 3 May, 2019 | Listed for sale | $385,000 | MRED MLS |
Room Specifics
Total Bedrooms: 4
Bedrooms Above Ground: 4
Bedrooms Below Ground: 0
Dimensions: —
Floor Type: Hardwood
Dimensions: —
Floor Type: Hardwood
Dimensions: —
Floor Type: Hardwood
Full Bathrooms: 3
Bathroom Amenities: Whirlpool,Double Sink
Bathroom in Basement: 0
Rooms: Loft,Foyer
Basement Description: Partially Finished
Other Specifics
| 2 | |
| Concrete Perimeter | |
| Concrete | |
| Balcony, Deck, Patio | |
| Pond(s) | |
| 100X300 | |
| — | |
| Full | |
| Vaulted/Cathedral Ceilings, Skylight(s), Hardwood Floors, Heated Floors, First Floor Bedroom, First Floor Full Bath | |
| Range, Microwave, Dishwasher, Refrigerator, Washer, Dryer, Water Purifier, Water Softener | |
| Not in DB | |
| — | |
| — | |
| — | |
| Gas Log |
Tax History
| Year | Property Taxes |
|---|---|
| 2019 | $9,675 |
Contact Agent
Nearby Similar Homes
Nearby Sold Comparables
Contact Agent
Listing Provided By
Baird & Warner








