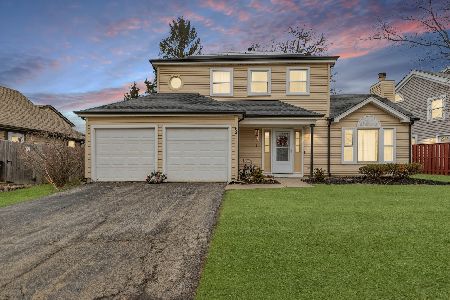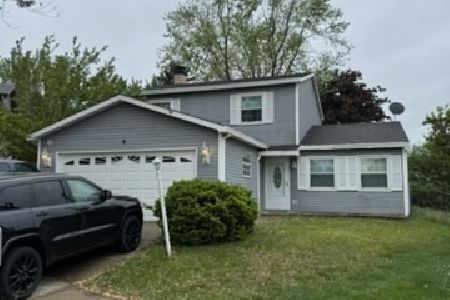10 Brookstone Drive, Streamwood, Illinois 60107
$266,000
|
Sold
|
|
| Status: | Closed |
| Sqft: | 2,240 |
| Cost/Sqft: | $118 |
| Beds: | 4 |
| Baths: | 3 |
| Year Built: | 1991 |
| Property Taxes: | $7,701 |
| Days On Market: | 3569 |
| Lot Size: | 0,00 |
Description
WOW!BEAUTIFUL CORNER LOT HOME BACKS TO WHISPERING POND!1 BLOCK TO HOOSIER GROVE PARK!Professionally Landscaped Yard!Front Door with Leaded Side Lights!Custom Hardwood Floors Laid on a Diagonal w/Inlays in Foyer, Kitchen, Eating Area, Family, Sun Room & Hall!5 Ceiling Fans!Newer Light Fixtures Throughout!Freshly Painted Throughout!Remodeled Kitchen with Cherry Cabinets & Stainless Steel/Black Appliances!Redone Powder Room w/Maple Linen Cabinet & Vanity, Solid Surface Top, Faucet, Lights, Toilet & Ceramic Floor!Family Room with Gas Log Fireplace!Large Vaulted Sun Room w/Skylights & 4 Sets of Sliding Glass Doors (1 Newer to Patio) Also Overlooks Pond!Vaulted Master Bedroom w/Large Walk-In Closet & Master Bathroom w/Dual Sinks & New Faucets!2nd Floor Laundry with NEWER Washer & Dryer in 2011!Stamped Concrete Patio in 2012!NEW Driveway in Oct 2014!NEW Furnace & Central Air in Nov 2014!Roof in 2007!2 Car Garage w/PLENTY of Storage in Attic! Minutes to Tollway!Close to Shopping & Restaurants!
Property Specifics
| Single Family | |
| — | |
| — | |
| 1991 | |
| None | |
| CREEKSIDE | |
| Yes | |
| — |
| Cook | |
| Whispering Ponds | |
| 0 / Not Applicable | |
| None | |
| Lake Michigan | |
| Public Sewer | |
| 09197707 | |
| 06224150220000 |
Nearby Schools
| NAME: | DISTRICT: | DISTANCE: | |
|---|---|---|---|
|
Grade School
Hanover Countryside Elementary S |
46 | — | |
|
Middle School
Canton Middle School |
46 | Not in DB | |
|
High School
Streamwood High School |
46 | Not in DB | |
Property History
| DATE: | EVENT: | PRICE: | SOURCE: |
|---|---|---|---|
| 29 Sep, 2016 | Sold | $266,000 | MRED MLS |
| 10 Aug, 2016 | Under contract | $264,900 | MRED MLS |
| — | Last price change | $267,500 | MRED MLS |
| 17 Apr, 2016 | Listed for sale | $274,900 | MRED MLS |
Room Specifics
Total Bedrooms: 4
Bedrooms Above Ground: 4
Bedrooms Below Ground: 0
Dimensions: —
Floor Type: Carpet
Dimensions: —
Floor Type: Carpet
Dimensions: —
Floor Type: Carpet
Full Bathrooms: 3
Bathroom Amenities: Double Sink
Bathroom in Basement: —
Rooms: Eating Area,Foyer,Heated Sun Room
Basement Description: Slab
Other Specifics
| 2 | |
| Concrete Perimeter | |
| Asphalt | |
| Stamped Concrete Patio | |
| Corner Lot,Landscaped,Park Adjacent,Pond(s),Water View | |
| 90 X 117 | |
| — | |
| Full | |
| Vaulted/Cathedral Ceilings, Skylight(s), Hardwood Floors, Second Floor Laundry | |
| Range, Microwave, Dishwasher, Refrigerator, Washer, Dryer, Disposal, Stainless Steel Appliance(s) | |
| Not in DB | |
| Sidewalks, Street Lights, Street Paved | |
| — | |
| — | |
| Attached Fireplace Doors/Screen, Gas Log, Gas Starter |
Tax History
| Year | Property Taxes |
|---|---|
| 2016 | $7,701 |
Contact Agent
Nearby Similar Homes
Nearby Sold Comparables
Contact Agent
Listing Provided By
RE/MAX Unlimited Northwest







