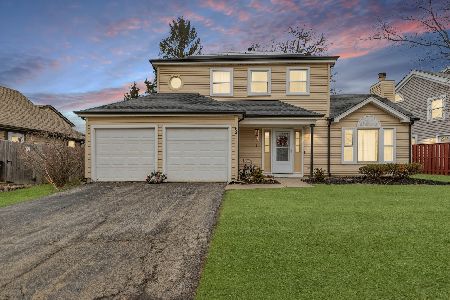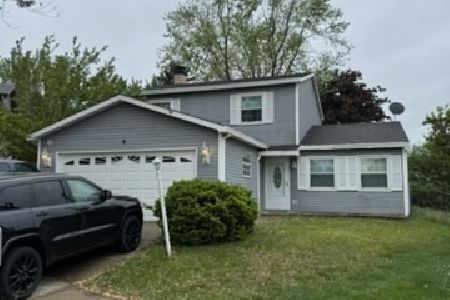14 Brookstone Drive, Streamwood, Illinois 60107
$274,000
|
Sold
|
|
| Status: | Closed |
| Sqft: | 1,698 |
| Cost/Sqft: | $162 |
| Beds: | 4 |
| Baths: | 3 |
| Year Built: | 1991 |
| Property Taxes: | $3,816 |
| Days On Market: | 2366 |
| Lot Size: | 0,18 |
Description
Beautifully updated home located right on the pond! Admire the views from the gorgeous sunroom featuring floor to ceiling windows. Many upgrades including vaulted ceilings, skylights recently resealed, hardwood floors, white six-panel doors, new furnace, new washer/dryer, & several rooms with new blinds. The eat-in kitchen features new LG brand SS appliances, granite countertops, white cabinets, & a new light fixture. Formal living & dining rooms with bay windows. Cozy family room with new carpeting, new blinds, built-ins & a fireplace. All the bedrooms have hardwood floors & ceiling fans. New carpeting down the hall way & stairs. Master suite with walk-in closet & its bathroom with modern vanity. Two new toilets. Large finished crawl space for storage. Not only will you love the inside, but the outside is pretty spectacular with beautiful landscaping, patio, deck, arbor, pool & brick walk ways - two car garage with new overhead. Just move in and enjoy!
Property Specifics
| Single Family | |
| — | |
| — | |
| 1991 | |
| None | |
| BRIDGEVIEW | |
| Yes | |
| 0.18 |
| Cook | |
| Whispering Ponds | |
| 0 / Not Applicable | |
| None | |
| Public | |
| Public Sewer | |
| 10473587 | |
| 06224150240000 |
Nearby Schools
| NAME: | DISTRICT: | DISTANCE: | |
|---|---|---|---|
|
Grade School
Hanover Countryside Elementary S |
46 | — | |
|
Middle School
Canton Middle School |
46 | Not in DB | |
|
High School
Streamwood High School |
46 | Not in DB | |
Property History
| DATE: | EVENT: | PRICE: | SOURCE: |
|---|---|---|---|
| 6 Oct, 2016 | Sold | $258,000 | MRED MLS |
| 16 Aug, 2016 | Under contract | $265,998 | MRED MLS |
| — | Last price change | $269,998 | MRED MLS |
| 2 May, 2016 | Listed for sale | $269,998 | MRED MLS |
| 20 Sep, 2019 | Sold | $274,000 | MRED MLS |
| 7 Aug, 2019 | Under contract | $275,000 | MRED MLS |
| 3 Aug, 2019 | Listed for sale | $275,000 | MRED MLS |
Room Specifics
Total Bedrooms: 4
Bedrooms Above Ground: 4
Bedrooms Below Ground: 0
Dimensions: —
Floor Type: Hardwood
Dimensions: —
Floor Type: Hardwood
Dimensions: —
Floor Type: Hardwood
Full Bathrooms: 3
Bathroom Amenities: —
Bathroom in Basement: 0
Rooms: Foyer,Sun Room,Walk In Closet
Basement Description: Crawl
Other Specifics
| 2 | |
| Concrete Perimeter | |
| Concrete | |
| Deck, Patio, Above Ground Pool, Storms/Screens | |
| — | |
| 117X74X110X65 | |
| — | |
| Full | |
| Vaulted/Cathedral Ceilings, Skylight(s), Hardwood Floors, First Floor Laundry | |
| Range, Microwave, Dishwasher, Refrigerator, Washer, Dryer, Disposal, Stainless Steel Appliance(s) | |
| Not in DB | |
| — | |
| — | |
| — | |
| Gas Log |
Tax History
| Year | Property Taxes |
|---|---|
| 2016 | $6,689 |
| 2019 | $3,816 |
Contact Agent
Nearby Similar Homes
Nearby Sold Comparables
Contact Agent
Listing Provided By
The Royal Family Real Estate







