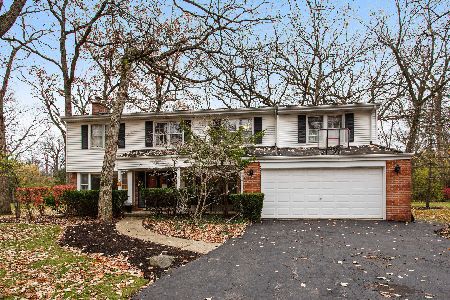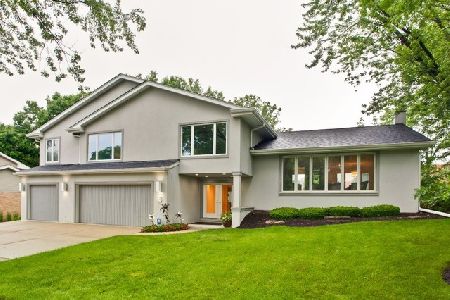10 Buckingham Place, Lincolnshire, Illinois 60069
$345,000
|
Sold
|
|
| Status: | Closed |
| Sqft: | 2,840 |
| Cost/Sqft: | $176 |
| Beds: | 4 |
| Baths: | 3 |
| Year Built: | 1966 |
| Property Taxes: | $14,040 |
| Days On Market: | 3905 |
| Lot Size: | 0,46 |
Description
Beautiful, spacious, center entry, all brick ranch with finished basement! Top rated school districts 103 and 125. One level living with just ONE step down to laundry room. Enjoy preparing your meals in updated, eat-in kitchen w/stainless steel appliances. Kitchen is open to family room. Dining room is large enough for all your entertaining needs and is open to the living area for great entertaining flow. Living room is large and offers space for writing desk/study area. Light & bright living spaces & spacious bedrooms - all with hardwood floors! Family room w/fireplace and slider to large deck. Finished basement w/fireplace offers a great additional living space. Ample storage, large yard, walk to park & the community pool! Bike paths nearby as well. Convenient to O'Hare (20 minutes), tollway, train stations, shopping and entertainment. It's all here!
Property Specifics
| Single Family | |
| — | |
| Ranch | |
| 1966 | |
| Partial | |
| — | |
| No | |
| 0.46 |
| Lake | |
| — | |
| 0 / Not Applicable | |
| None | |
| Lake Michigan | |
| Public Sewer | |
| 08927370 | |
| 15241070050000 |
Nearby Schools
| NAME: | DISTRICT: | DISTANCE: | |
|---|---|---|---|
|
Grade School
Laura B Sprague School |
103 | — | |
|
Middle School
Daniel Wright Junior High School |
103 | Not in DB | |
|
High School
Adlai E Stevenson High School |
125 | Not in DB | |
|
Alternate Elementary School
Half Day School |
— | Not in DB | |
Property History
| DATE: | EVENT: | PRICE: | SOURCE: |
|---|---|---|---|
| 18 Oct, 2016 | Sold | $345,000 | MRED MLS |
| 2 Jul, 2016 | Under contract | $499,900 | MRED MLS |
| — | Last price change | $519,000 | MRED MLS |
| 19 May, 2015 | Listed for sale | $559,000 | MRED MLS |
Room Specifics
Total Bedrooms: 4
Bedrooms Above Ground: 4
Bedrooms Below Ground: 0
Dimensions: —
Floor Type: Hardwood
Dimensions: —
Floor Type: Hardwood
Dimensions: —
Floor Type: Hardwood
Full Bathrooms: 3
Bathroom Amenities: Double Sink,Soaking Tub
Bathroom in Basement: 0
Rooms: Recreation Room
Basement Description: Finished
Other Specifics
| 2 | |
| Concrete Perimeter | |
| Concrete | |
| Deck | |
| — | |
| 200X100X200X100 | |
| Unfinished | |
| Full | |
| Hardwood Floors, First Floor Bedroom, First Floor Laundry, First Floor Full Bath | |
| Double Oven, Microwave, Dishwasher, Refrigerator, Washer, Dryer, Disposal, Stainless Steel Appliance(s) | |
| Not in DB | |
| — | |
| — | |
| — | |
| Wood Burning |
Tax History
| Year | Property Taxes |
|---|---|
| 2016 | $14,040 |
Contact Agent
Nearby Similar Homes
Nearby Sold Comparables
Contact Agent
Listing Provided By
Berkshire Hathaway HomeServices KoenigRubloff







