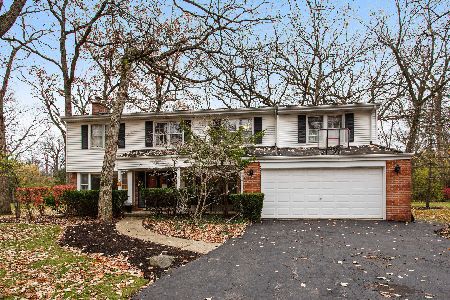8 Buckingham Place, Lincolnshire, Illinois 60069
$499,000
|
Sold
|
|
| Status: | Closed |
| Sqft: | 3,717 |
| Cost/Sqft: | $134 |
| Beds: | 4 |
| Baths: | 3 |
| Year Built: | 1966 |
| Property Taxes: | $17,041 |
| Days On Market: | 1847 |
| Lot Size: | 0,46 |
Description
Spacious & Luxurious in Lincolnshire! Enter into the foyer with views into the heart of the home. Living room is open to the dining room; perfect for entertaining. Kitchen offers plenty of space with the granite countertops, white cabinetry, tile flooring, recessed lighting, stainless steel appliances and large eat-in area. Master bedroom features plush carpeting, recessed lighting, walk-in closet and a private ensuite with a double bowl vanity and an oversized standing shower. Three additional bedrooms with generous closet space and a full bathroom complete the second level. The lower level provides an expansive family room with built-ins and stone fireplace, a fitness room, laundry/mud room with access to the garage. Perfect for storage; the home features a sub-basement that can be finished to perfection. Enjoy the outdoors on the patio overlooking the professionally maintained yard. Attached three car garage an added bonus! Part of the Award Winning Stevenson High School. Close to all major shopping and entertainment. Welcome home to your true oasis.
Property Specifics
| Single Family | |
| — | |
| Quad Level | |
| 1966 | |
| Partial | |
| — | |
| No | |
| 0.46 |
| Lake | |
| — | |
| 0 / Not Applicable | |
| None | |
| Public | |
| Public Sewer | |
| 10963812 | |
| 15241070040000 |
Nearby Schools
| NAME: | DISTRICT: | DISTANCE: | |
|---|---|---|---|
|
Grade School
Laura B Sprague School |
103 | — | |
|
Middle School
Daniel Wright Junior High School |
103 | Not in DB | |
|
High School
Adlai E Stevenson High School |
125 | Not in DB | |
Property History
| DATE: | EVENT: | PRICE: | SOURCE: |
|---|---|---|---|
| 29 Jan, 2021 | Sold | $499,000 | MRED MLS |
| 11 Jan, 2021 | Under contract | $499,000 | MRED MLS |
| 5 Jan, 2021 | Listed for sale | $499,000 | MRED MLS |
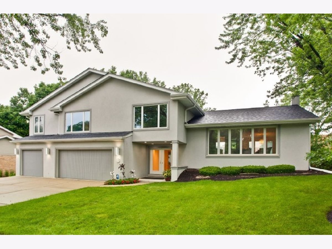
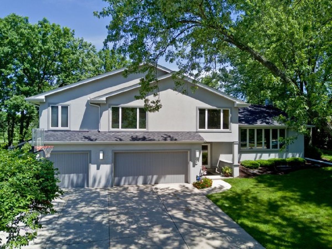
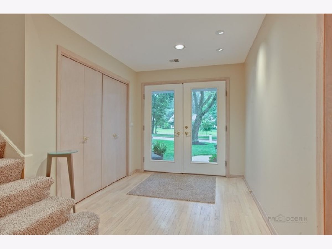
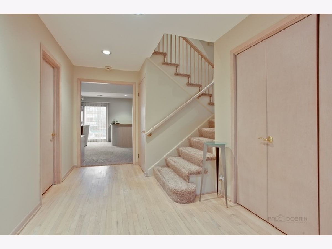
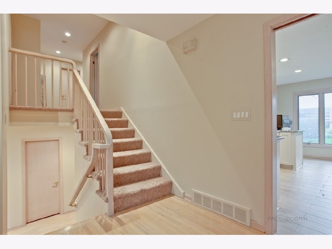
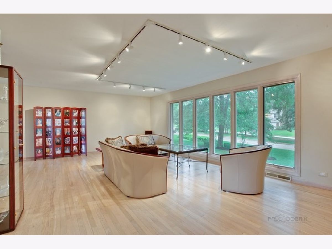
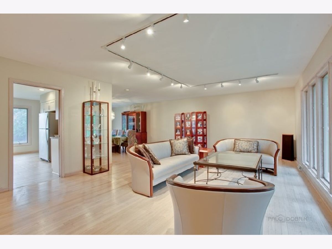
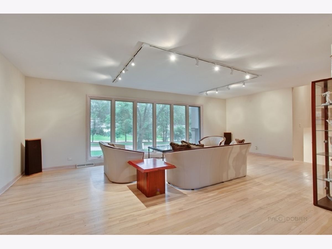
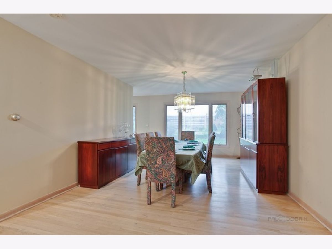
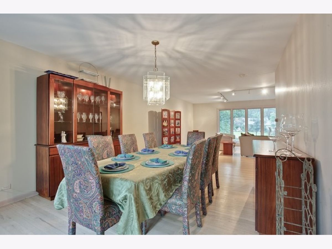
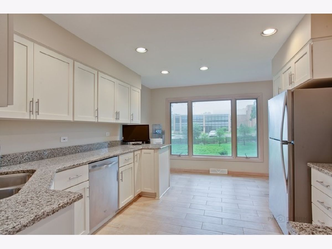
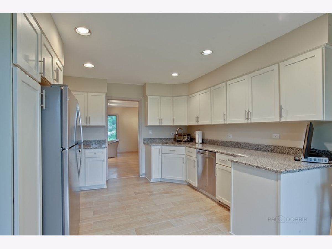
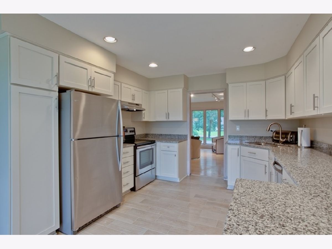
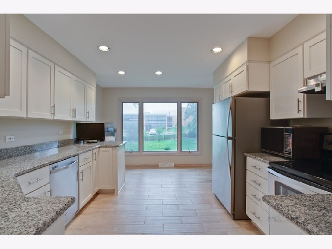
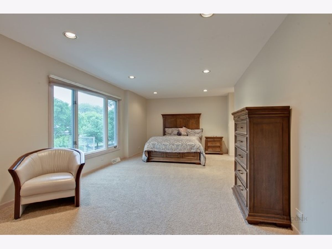
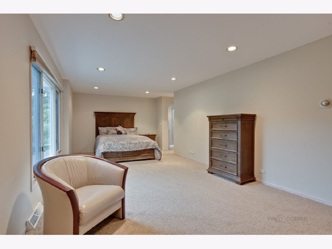
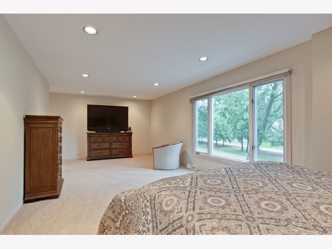
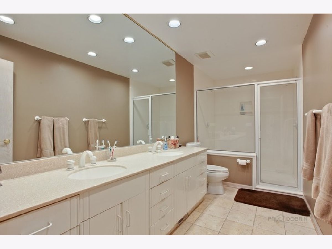
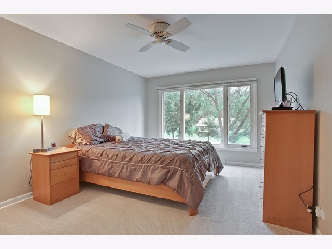
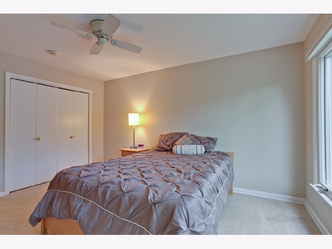
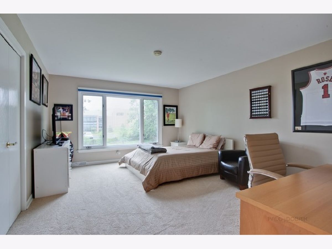
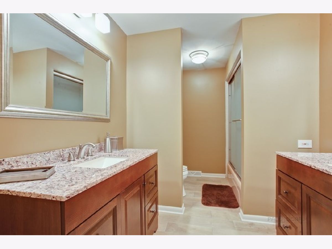
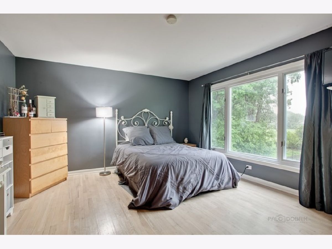
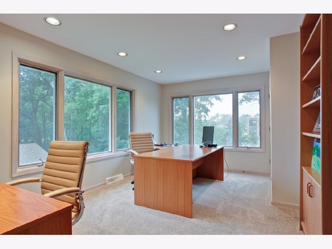
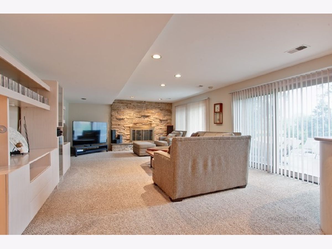
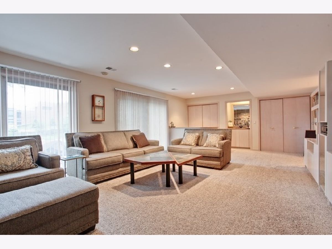
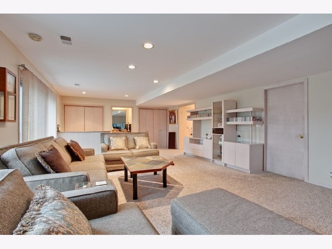
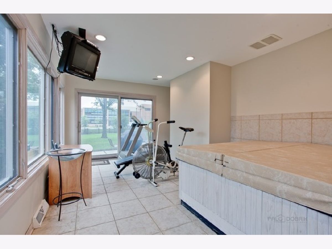
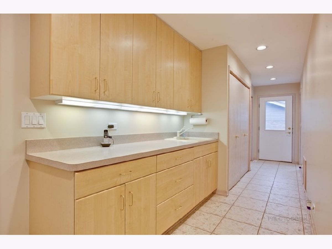
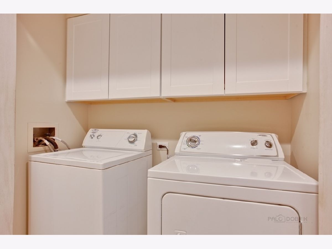
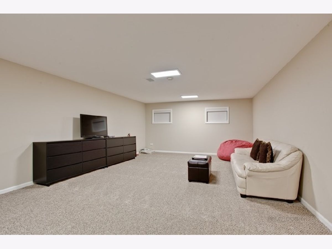
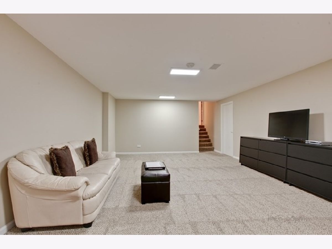
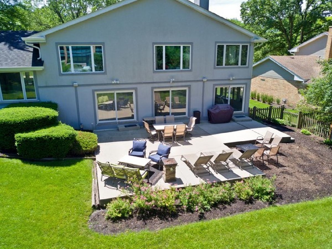
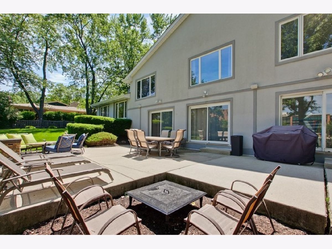
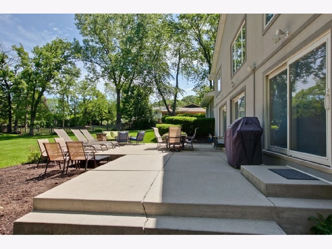

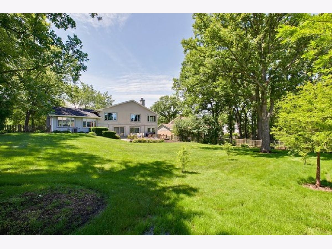
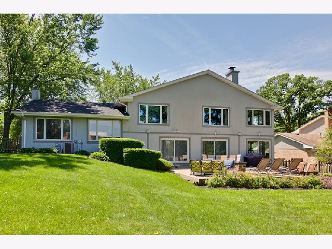
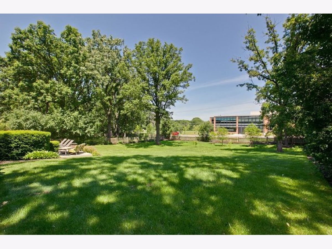
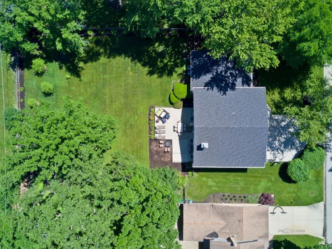
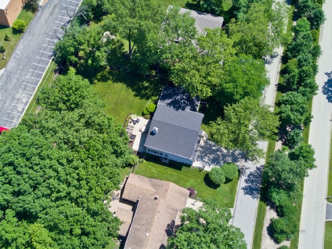
Room Specifics
Total Bedrooms: 4
Bedrooms Above Ground: 4
Bedrooms Below Ground: 0
Dimensions: —
Floor Type: Carpet
Dimensions: —
Floor Type: Hardwood
Dimensions: —
Floor Type: Carpet
Full Bathrooms: 3
Bathroom Amenities: Separate Shower,Double Sink
Bathroom in Basement: 0
Rooms: Office,Exercise Room,Recreation Room,Storage
Basement Description: Sub-Basement
Other Specifics
| 3 | |
| — | |
| Concrete | |
| Patio, Hot Tub, Storms/Screens | |
| Landscaped | |
| 100X200 | |
| — | |
| Full | |
| Hardwood Floors | |
| Range, Dishwasher, Refrigerator, Washer, Dryer, Disposal, Stainless Steel Appliance(s) | |
| Not in DB | |
| — | |
| — | |
| — | |
| Wood Burning, Gas Log |
Tax History
| Year | Property Taxes |
|---|---|
| 2021 | $17,041 |
Contact Agent
Nearby Similar Homes
Nearby Sold Comparables
Contact Agent
Listing Provided By
RE/MAX Suburban

