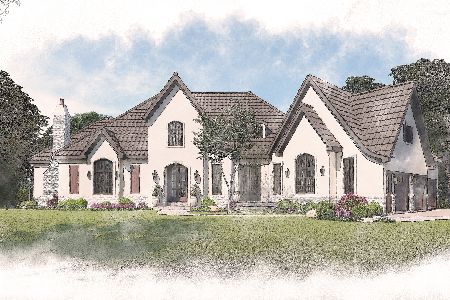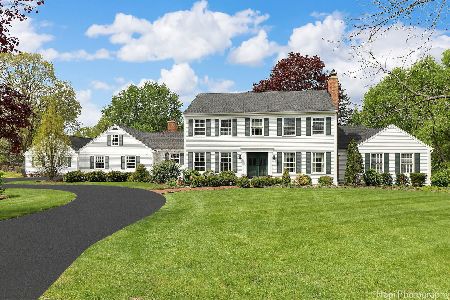10 Buckthorn Road, South Barrington, Illinois 60010
$589,900
|
Sold
|
|
| Status: | Closed |
| Sqft: | 2,420 |
| Cost/Sqft: | $248 |
| Beds: | 4 |
| Baths: | 3 |
| Year Built: | 1972 |
| Property Taxes: | $9,510 |
| Days On Market: | 2829 |
| Lot Size: | 1,42 |
Description
Custom Built Brick Ranch Home!Light & Bright just rehabbed Gourmet Kitchen w/ White Maple Cabinets,Quartz tops,Subway Glass Back Splash,Full Stainless Steel Appliances,Upgraded Flooring,Designer Paint,Large Eat In with Pantry Cabinet, recessed lighting,upgraded Laundry Rm & Pella Direct Access Slider to Updated Sun Room With Access to Brick Paver Patio. Master Suite has Lux Remodeled Bath With Heated Floors,over sized shower & Custom Walk In with High End Finishes. Pella Slider to Designer Brick Paver Patio & WOW Views.Grand Flow LR,DR & Family Room w/ Stone Fireplace.Plush Just Installed Carpet throughout many areas on 1st floor.Highly Energy Efficient home has Photo Voltaic Generating System (2014) saving $$ in Electric Costs.Great Finished Lower Level Rec Room w/ Bar,Pool Table area,Finished Storage & Handy Work Area. Professionally upgraded & cared For Trees & Yard,& Large Circular Driveway, Please see extensive list of updates and Energy efficiency ratings at home.
Property Specifics
| Single Family | |
| — | |
| Ranch | |
| 1972 | |
| Full | |
| CUSTOM RANCH | |
| No | |
| 1.42 |
| Cook | |
| Sunset Ridge Farms | |
| 0 / Not Applicable | |
| None | |
| Private Well | |
| Septic-Private | |
| 09929365 | |
| 01264020030000 |
Nearby Schools
| NAME: | DISTRICT: | DISTANCE: | |
|---|---|---|---|
|
Grade School
Barbara B Rose Elementary School |
220 | — | |
|
Middle School
Barrington Middle School - Stati |
220 | Not in DB | |
|
High School
Barrington High School |
220 | Not in DB | |
Property History
| DATE: | EVENT: | PRICE: | SOURCE: |
|---|---|---|---|
| 8 Jun, 2018 | Sold | $589,900 | MRED MLS |
| 4 May, 2018 | Under contract | $599,900 | MRED MLS |
| 26 Apr, 2018 | Listed for sale | $599,900 | MRED MLS |
Room Specifics
Total Bedrooms: 4
Bedrooms Above Ground: 4
Bedrooms Below Ground: 0
Dimensions: —
Floor Type: Carpet
Dimensions: —
Floor Type: Carpet
Dimensions: —
Floor Type: Carpet
Full Bathrooms: 3
Bathroom Amenities: Separate Shower
Bathroom in Basement: 0
Rooms: Breakfast Room,Recreation Room,Foyer,Storage,Sun Room
Basement Description: Finished
Other Specifics
| 2.5 | |
| Concrete Perimeter | |
| Asphalt,Circular | |
| Brick Paver Patio | |
| Landscaped,Wooded | |
| 207X201X350X121X94X61 | |
| Full | |
| Full | |
| Bar-Dry, Heated Floors, First Floor Bedroom, First Floor Laundry, First Floor Full Bath | |
| Double Oven, Microwave, Dishwasher, Refrigerator, Washer, Dryer, Stainless Steel Appliance(s), Cooktop | |
| Not in DB | |
| — | |
| — | |
| — | |
| Wood Burning, Gas Starter |
Tax History
| Year | Property Taxes |
|---|---|
| 2018 | $9,510 |
Contact Agent
Nearby Sold Comparables
Contact Agent
Listing Provided By
Berkshire Hathaway HomeServices Starck Real Estate





