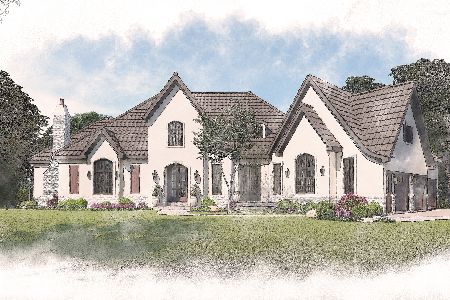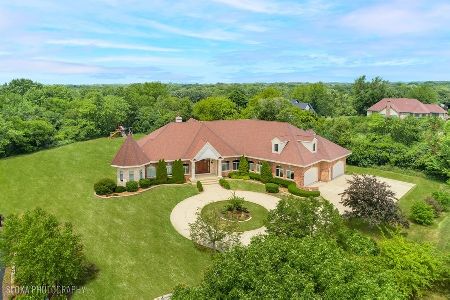13 Buckthorn Road, South Barrington, Illinois 60010
$885,000
|
Sold
|
|
| Status: | Closed |
| Sqft: | 0 |
| Cost/Sqft: | — |
| Beds: | 4 |
| Baths: | 6 |
| Year Built: | 1999 |
| Property Taxes: | $11,744 |
| Days On Market: | 6199 |
| Lot Size: | 1,70 |
Description
RE-LISTED. STUNNING NEWER HOME ON PRIVATE INTERIOR 1.7 ACRES. WELCOMING 2-STORY FOYER, KIT W/ MAPLE CABS,GRANITE, CENTER ISLAND. 10FT CEILING ON 1ST FLR, 9FT ON 2ND FLR. HARDWD FLRS, WHITE MILLWORK. 5 FIREPLACES. LUXURY MSTR BATH W/ LIMESTONE C-TOPS, WHIRLPOOL TUB. FIN ENGLISH BSMT W/ GUEST RM, FULL BATH, MEDIA RM, REC RM, & BILLIARD AREA. BEAUTIFUL LANDSCAPING, TREE-LINED YARD, DECK. 3C GARAGE, CIRCULAR DRIVE.
Property Specifics
| Single Family | |
| — | |
| — | |
| 1999 | |
| Full,English | |
| CUSTOM | |
| No | |
| 1.7 |
| Cook | |
| Sunset Ridge Farms | |
| 0 / Not Applicable | |
| None | |
| Private Well | |
| Septic-Private | |
| 07124534 | |
| 01264030030000 |
Nearby Schools
| NAME: | DISTRICT: | DISTANCE: | |
|---|---|---|---|
|
Grade School
Barbara B Rose Elementary School |
220 | — | |
|
Middle School
Barrington Middle School - Stati |
220 | Not in DB | |
|
High School
Barrington High School |
220 | Not in DB | |
Property History
| DATE: | EVENT: | PRICE: | SOURCE: |
|---|---|---|---|
| 24 Jul, 2009 | Sold | $885,000 | MRED MLS |
| 4 Jun, 2009 | Under contract | $999,999 | MRED MLS |
| 2 Feb, 2009 | Listed for sale | $999,999 | MRED MLS |
| 27 Dec, 2018 | Sold | $650,000 | MRED MLS |
| 2 Nov, 2018 | Under contract | $695,000 | MRED MLS |
| — | Last price change | $725,000 | MRED MLS |
| 14 Jul, 2018 | Listed for sale | $725,000 | MRED MLS |
Room Specifics
Total Bedrooms: 5
Bedrooms Above Ground: 4
Bedrooms Below Ground: 1
Dimensions: —
Floor Type: Carpet
Dimensions: —
Floor Type: Carpet
Dimensions: —
Floor Type: Carpet
Dimensions: —
Floor Type: —
Full Bathrooms: 6
Bathroom Amenities: Whirlpool,Separate Shower,Double Sink
Bathroom in Basement: 1
Rooms: Bedroom 5,Den,Eating Area,Foyer,Gallery,Game Room,Library,Loft,Media Room,Recreation Room,Utility Room-1st Floor
Basement Description: Finished
Other Specifics
| 3 | |
| Concrete Perimeter | |
| Asphalt,Circular | |
| Deck | |
| Landscaped | |
| 166X381X297X305 | |
| Unfinished | |
| Full | |
| Bar-Dry, First Floor Bedroom | |
| Double Oven, Microwave, Dishwasher, Refrigerator, Bar Fridge, Washer, Dryer | |
| Not in DB | |
| Street Paved | |
| — | |
| — | |
| Double Sided, Wood Burning, Gas Log |
Tax History
| Year | Property Taxes |
|---|---|
| 2009 | $11,744 |
| 2018 | $13,986 |
Contact Agent
Nearby Sold Comparables
Contact Agent
Listing Provided By
RE/MAX Central West





