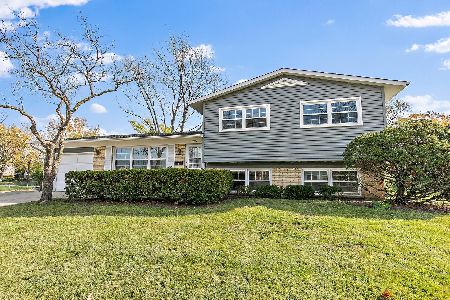10 Burr Oak Drive, Arlington Heights, Illinois 60004
$450,000
|
Sold
|
|
| Status: | Closed |
| Sqft: | 0 |
| Cost/Sqft: | — |
| Beds: | 4 |
| Baths: | 3 |
| Year Built: | — |
| Property Taxes: | $7,819 |
| Days On Market: | 1718 |
| Lot Size: | 0,33 |
Description
Rarely available, completely remodeled 4 bedroom, 2 1/2 bathroom raised ranch home in Arlington Heights on a 1/3 of an acre lot with incredible outdoor entertaining including multi-level decks, a hot tub area, fire pit and huge backyard with children's play area. This highly upgraded home is located on a prime cul-de-sac location minutes from everything. Features: Custom white kitchen with 42" cabinets, granite countertops, mosaic glass backsplash, stainless steel appliances and opens to large separate dining area and living room. Primary suite with a wall of organized closets, new bathroom with furniture grade vanity, quartz countertops, walk-in shower with subway tile surround and glass enclosure. Three additional spacious bedrooms on the same level with adjacent full bathroom. Lower level features a huge family room with multiple TV positions and built-in surround sound. Half bath, laundry/mud room with additional storage and access to the attached 2 car extra deep garage. New lighting and blinds throughout, freshly painted, newer hardwood floors and carpet, professionally landscaped and so much more.
Property Specifics
| Single Family | |
| — | |
| — | |
| — | |
| Full | |
| — | |
| No | |
| 0.33 |
| Cook | |
| Berkley Square | |
| — / Not Applicable | |
| None | |
| Public | |
| Public Sewer | |
| 11078453 | |
| 03083160180000 |
Nearby Schools
| NAME: | DISTRICT: | DISTANCE: | |
|---|---|---|---|
|
Grade School
Edgar A Poe Elementary School |
21 | — | |
|
Middle School
Cooper Middle School |
21 | Not in DB | |
|
High School
Buffalo Grove High School |
214 | Not in DB | |
Property History
| DATE: | EVENT: | PRICE: | SOURCE: |
|---|---|---|---|
| 16 Aug, 2013 | Sold | $345,000 | MRED MLS |
| 19 Jul, 2013 | Under contract | $359,900 | MRED MLS |
| — | Last price change | $369,900 | MRED MLS |
| 2 Jul, 2013 | Listed for sale | $369,900 | MRED MLS |
| 25 Jun, 2021 | Sold | $450,000 | MRED MLS |
| 9 May, 2021 | Under contract | $450,000 | MRED MLS |
| 6 May, 2021 | Listed for sale | $450,000 | MRED MLS |
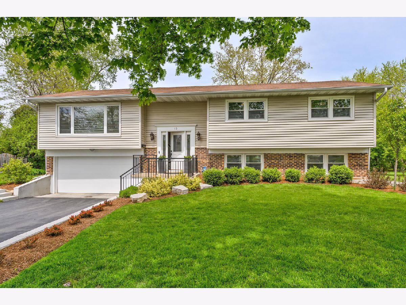
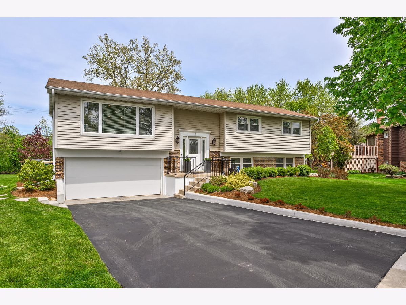
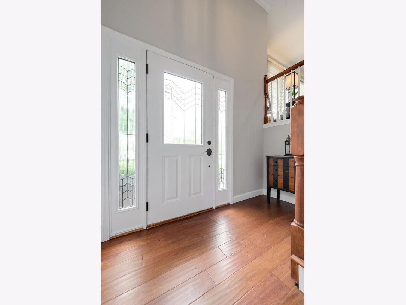
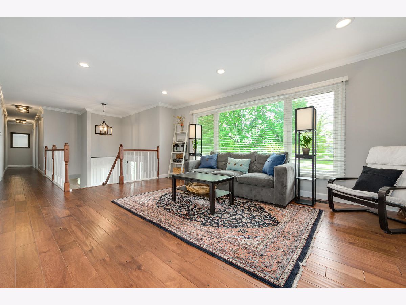
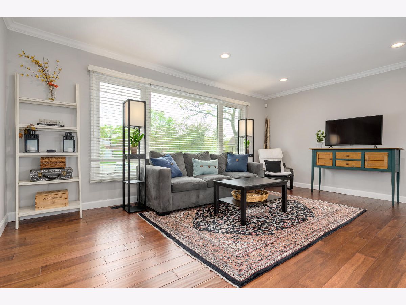
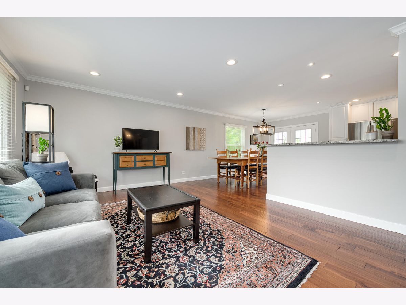
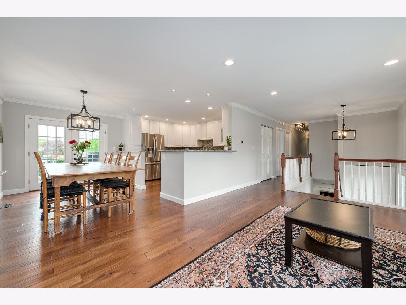
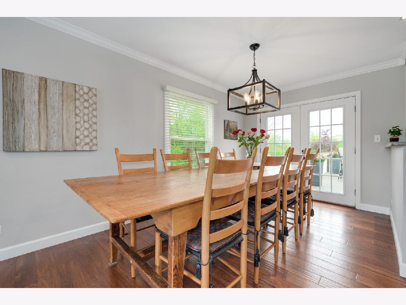
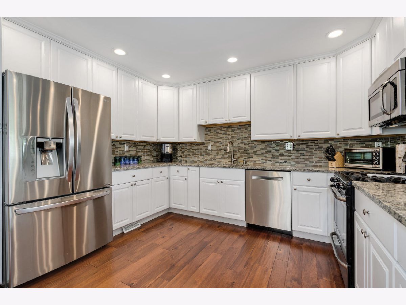
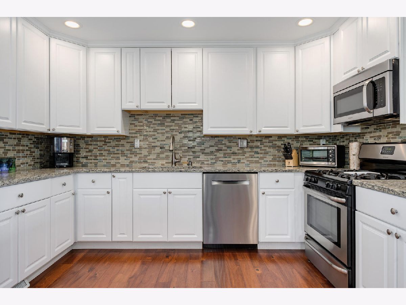
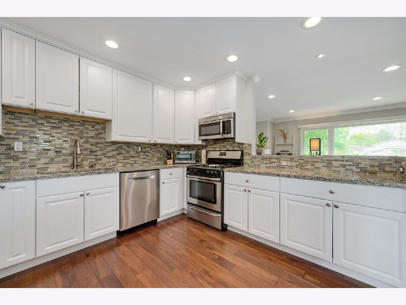
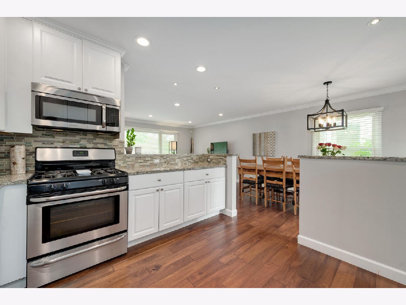
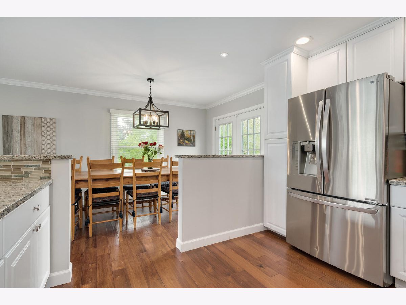
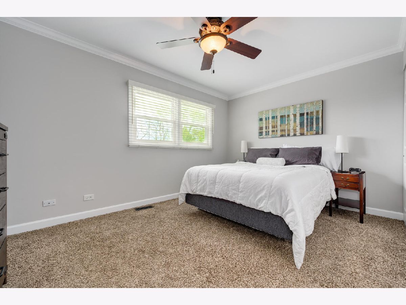
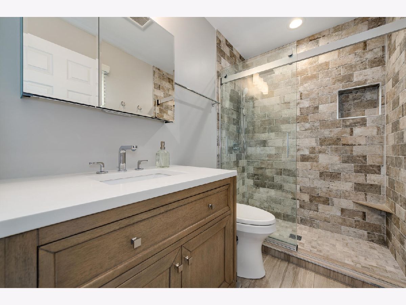
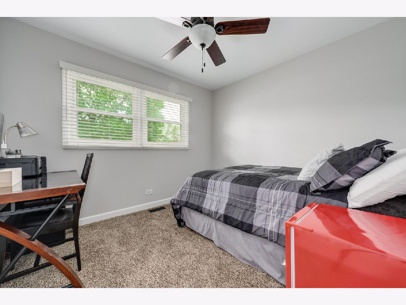
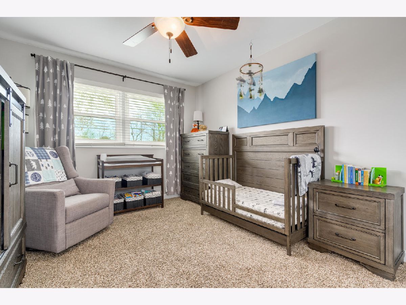
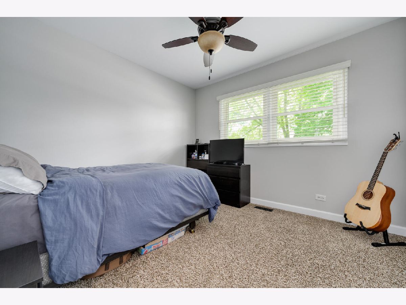
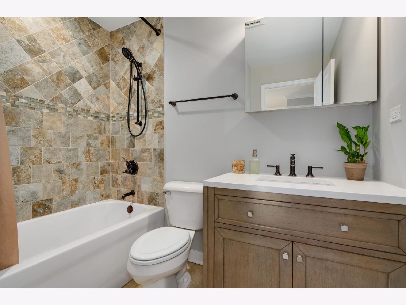
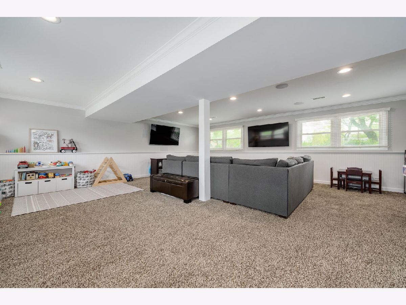
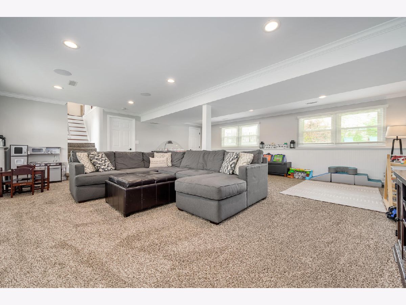
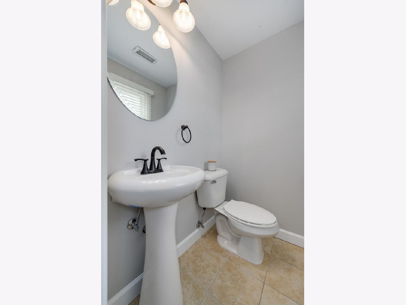
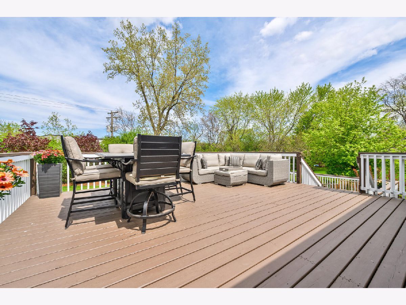
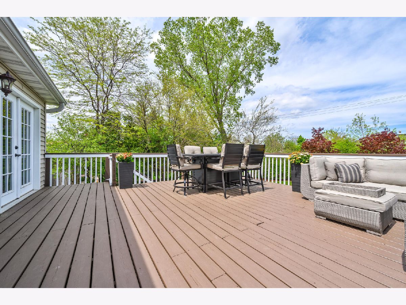
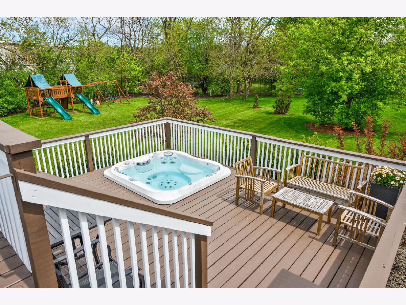
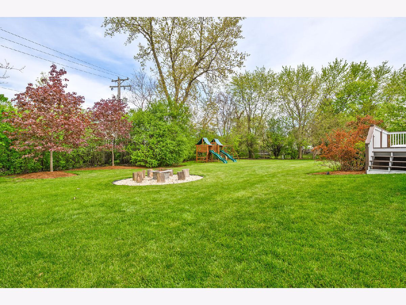
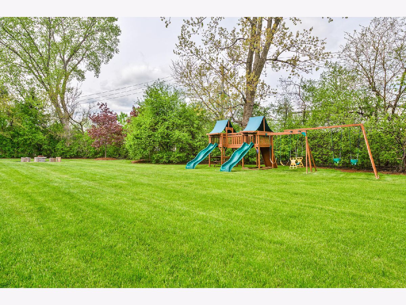
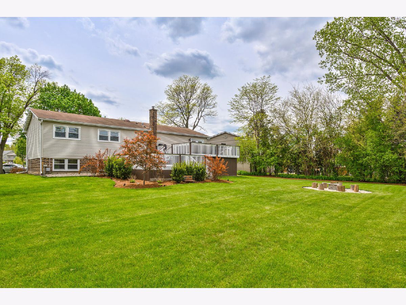
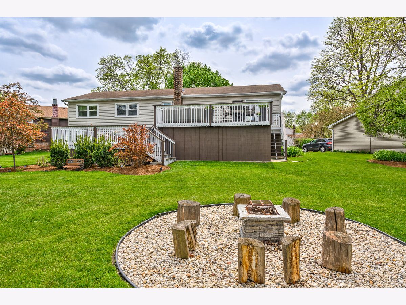
Room Specifics
Total Bedrooms: 4
Bedrooms Above Ground: 4
Bedrooms Below Ground: 0
Dimensions: —
Floor Type: Carpet
Dimensions: —
Floor Type: Carpet
Dimensions: —
Floor Type: Carpet
Full Bathrooms: 3
Bathroom Amenities: —
Bathroom in Basement: 1
Rooms: No additional rooms
Basement Description: Finished,Exterior Access,Rec/Family Area,Storage Space,Walk-Up Access
Other Specifics
| 2 | |
| — | |
| — | |
| — | |
| — | |
| 0 | |
| — | |
| Full | |
| Hardwood Floors, First Floor Laundry, First Floor Full Bath, Built-in Features, Walk-In Closet(s), Ceiling - 9 Foot, Some Carpeting, Some Window Treatmnt, Dining Combo, Granite Counters, Some Wall-To-Wall Cp | |
| Range, Microwave, Dishwasher, Refrigerator, Freezer, Disposal, Stainless Steel Appliance(s) | |
| Not in DB | |
| — | |
| — | |
| — | |
| — |
Tax History
| Year | Property Taxes |
|---|---|
| 2013 | $8,534 |
| 2021 | $7,819 |
Contact Agent
Nearby Sold Comparables
Contact Agent
Listing Provided By
Jameson Sotheby's Intl Realty



