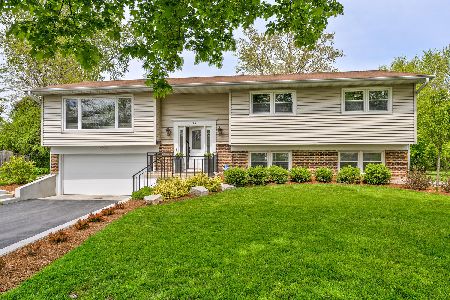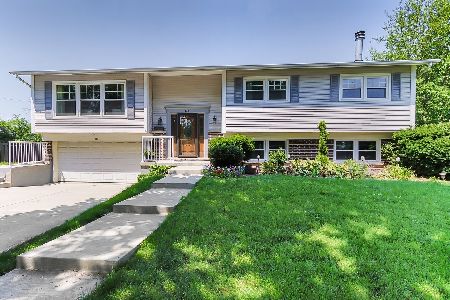110 Burr Oak Drive, Arlington Heights, Illinois 60004
$325,000
|
Sold
|
|
| Status: | Closed |
| Sqft: | 2,282 |
| Cost/Sqft: | $145 |
| Beds: | 4 |
| Baths: | 2 |
| Year Built: | 1971 |
| Property Taxes: | $8,126 |
| Days On Market: | 2719 |
| Lot Size: | 0,00 |
Description
Beautiful bi-level in desirable Berkley Square. Warm and inviting home features large living area with open floor plan, neutral decor and spacious room sizes. Hardwood floors grace the entire main level with many newer windows thru-out and solid oak doors. Kitchen features white cabinets, center island with pendant lighting and stainless steel appliances. Living and dining room overlook backyard with mature trees and landscaping. Also on this level are three bedrooms, full bath and ample closets.This multi-generational home has a huge lower level with bedroom, full bath and great family room for gatherings. A bonus room that can be used as an office, exercise room or den. Laundry room with newer washer/dryer and extra space for storage. Located in a cul-de-sac this home is exudes pride of ownership and is close to schools, parks and shopping. All this and a home warranty!
Property Specifics
| Single Family | |
| — | |
| Bi-Level | |
| 1971 | |
| Full | |
| NORMANDY | |
| No | |
| — |
| Cook | |
| Berkley Square | |
| 0 / Not Applicable | |
| None | |
| Public | |
| Public Sewer | |
| 10046308 | |
| 03083160130000 |
Nearby Schools
| NAME: | DISTRICT: | DISTANCE: | |
|---|---|---|---|
|
Grade School
Edgar A Poe Elementary School |
21 | — | |
|
Middle School
Cooper Middle School |
21 | Not in DB | |
|
High School
Buffalo Grove High School |
214 | Not in DB | |
Property History
| DATE: | EVENT: | PRICE: | SOURCE: |
|---|---|---|---|
| 28 Sep, 2018 | Sold | $325,000 | MRED MLS |
| 10 Sep, 2018 | Under contract | $330,000 | MRED MLS |
| 9 Aug, 2018 | Listed for sale | $330,000 | MRED MLS |
Room Specifics
Total Bedrooms: 4
Bedrooms Above Ground: 4
Bedrooms Below Ground: 0
Dimensions: —
Floor Type: Hardwood
Dimensions: —
Floor Type: Hardwood
Dimensions: —
Floor Type: Carpet
Full Bathrooms: 2
Bathroom Amenities: —
Bathroom in Basement: 1
Rooms: Bonus Room,Foyer
Basement Description: Finished
Other Specifics
| 2 | |
| Concrete Perimeter | |
| Asphalt | |
| Deck | |
| Cul-De-Sac | |
| 49X194X125X185 | |
| — | |
| None | |
| Hardwood Floors | |
| Range, Microwave, Dishwasher, Refrigerator, Washer, Dryer, Disposal, Stainless Steel Appliance(s) | |
| Not in DB | |
| Sidewalks, Street Lights, Street Paved | |
| — | |
| — | |
| — |
Tax History
| Year | Property Taxes |
|---|---|
| 2018 | $8,126 |
Contact Agent
Nearby Similar Homes
Nearby Sold Comparables
Contact Agent
Listing Provided By
Baird & Warner







