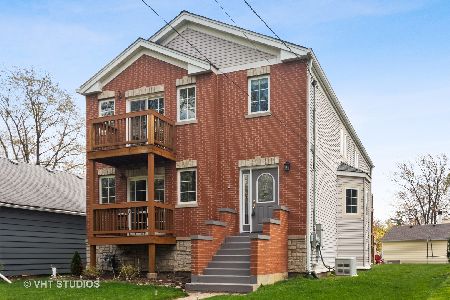10 Cambridge Drive, Hawthorn Woods, Illinois 60047
$384,500
|
Sold
|
|
| Status: | Closed |
| Sqft: | 2,530 |
| Cost/Sqft: | $156 |
| Beds: | 3 |
| Baths: | 3 |
| Year Built: | 1979 |
| Property Taxes: | $11,516 |
| Days On Market: | 2490 |
| Lot Size: | 0,99 |
Description
This is the one you have been looking for ranch seekers!! A wonderful ranch in the heart of Hawthorn Woods. 3 spacious bedrooms, 2 1/2 baths and a huge finished basement with a full bar, recreation area and plenty of storage. A new white kitchen with stainless steel appliances, gorgeous granite countertops, a center island and tile backsplash. Hardwood flooring, updated bathrooms, 2 fireplaces, sunken living room and a massive 3 car garage. New windows, freshly painted and meticoulously maintrained. It is on a beautiful 1 acre lot with a great backyard and a convenient location. Fremont schools and award winning Stevenson High School!
Property Specifics
| Single Family | |
| — | |
| — | |
| 1979 | |
| Full | |
| — | |
| No | |
| 0.99 |
| Lake | |
| Rambling Hills | |
| 0 / Not Applicable | |
| None | |
| Private Well | |
| Septic-Private | |
| 10326069 | |
| 14023050010000 |
Nearby Schools
| NAME: | DISTRICT: | DISTANCE: | |
|---|---|---|---|
|
Grade School
Fremont Elementary School |
79 | — | |
|
Middle School
Fremont Middle School |
79 | Not in DB | |
|
High School
Adlai E Stevenson High School |
125 | Not in DB | |
Property History
| DATE: | EVENT: | PRICE: | SOURCE: |
|---|---|---|---|
| 14 Dec, 2012 | Sold | $340,000 | MRED MLS |
| 6 Nov, 2012 | Under contract | $350,000 | MRED MLS |
| 31 Aug, 2012 | Listed for sale | $350,000 | MRED MLS |
| 19 Jun, 2019 | Sold | $384,500 | MRED MLS |
| 20 Apr, 2019 | Under contract | $394,900 | MRED MLS |
| 31 Mar, 2019 | Listed for sale | $394,900 | MRED MLS |
Room Specifics
Total Bedrooms: 3
Bedrooms Above Ground: 3
Bedrooms Below Ground: 0
Dimensions: —
Floor Type: Carpet
Dimensions: —
Floor Type: Carpet
Full Bathrooms: 3
Bathroom Amenities: —
Bathroom in Basement: 0
Rooms: Eating Area,Foyer,Game Room,Recreation Room
Basement Description: Finished
Other Specifics
| 3 | |
| — | |
| Asphalt | |
| Deck, Brick Paver Patio | |
| — | |
| 264X127X215X128 | |
| — | |
| Full | |
| Bar-Wet, Hardwood Floors, First Floor Bedroom, First Floor Laundry, First Floor Full Bath | |
| Range, Microwave, Dishwasher, Disposal | |
| Not in DB | |
| — | |
| — | |
| — | |
| — |
Tax History
| Year | Property Taxes |
|---|---|
| 2012 | $10,998 |
| 2019 | $11,516 |
Contact Agent
Nearby Sold Comparables
Contact Agent
Listing Provided By
@properties







