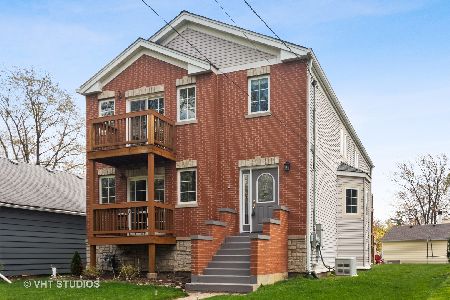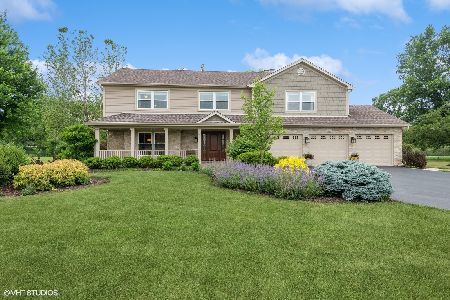17 Cambridge Drive, Hawthorn Woods, Illinois 60047
$610,000
|
Sold
|
|
| Status: | Closed |
| Sqft: | 3,669 |
| Cost/Sqft: | $172 |
| Beds: | 4 |
| Baths: | 4 |
| Year Built: | 1989 |
| Property Taxes: | $13,121 |
| Days On Market: | 1114 |
| Lot Size: | 1,00 |
Description
You said you wanted a traditional 2 story....here it is! Don't miss out on the opportunity to make this lovely home with a 3-car side load garage yours! This one lives large with plenty of room for everyone. Hardwood flooring, solid wood trim, doors, and crown molding grace the home. 3 floors of living, with a full, finished lower level and second recreation room off the master(Could be converted into the closet of all closets). The lowest level consists of mostly an immense recreation area but also hosts a sauna room. The first floor has formal spaces and includes an office, first-floor laundry, and family room with a brick fireplace surrounded by built-in bookcases. The kitchen has many upgrades including high-end cabinetry, granite counters, and stainless steel appliances. The second floor holds the bedrooms but also has a second-floor laundry and a huge bonus room off the master bedroom. You can move in, as it stands, and enjoy! Or you can add additional upgrades, either way, it's waiting for you! It is all located in the Stevenson High School district.
Property Specifics
| Single Family | |
| — | |
| — | |
| 1989 | |
| — | |
| — | |
| No | |
| 1 |
| Lake | |
| Rambling Hills West | |
| — / Not Applicable | |
| — | |
| — | |
| — | |
| 11695697 | |
| 14023030120000 |
Nearby Schools
| NAME: | DISTRICT: | DISTANCE: | |
|---|---|---|---|
|
Grade School
Fremont Elementary School |
79 | — | |
|
Middle School
Fremont Middle School |
79 | Not in DB | |
|
High School
Adlai E Stevenson High School |
125 | Not in DB | |
Property History
| DATE: | EVENT: | PRICE: | SOURCE: |
|---|---|---|---|
| 23 Jul, 2010 | Sold | $476,500 | MRED MLS |
| 25 May, 2010 | Under contract | $495,000 | MRED MLS |
| — | Last price change | $497,000 | MRED MLS |
| 12 Sep, 2009 | Listed for sale | $524,000 | MRED MLS |
| 3 Apr, 2023 | Sold | $610,000 | MRED MLS |
| 16 Jan, 2023 | Under contract | $630,000 | MRED MLS |
| 5 Jan, 2023 | Listed for sale | $630,000 | MRED MLS |
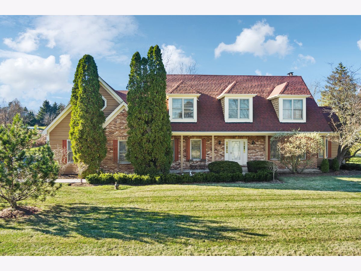
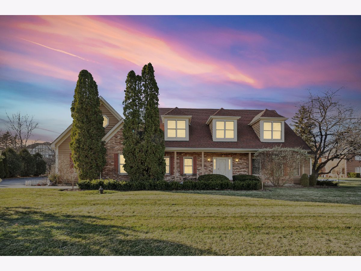
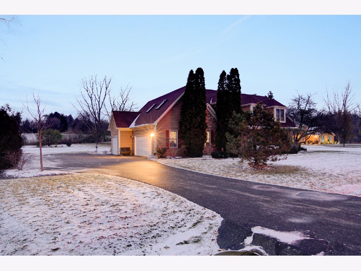
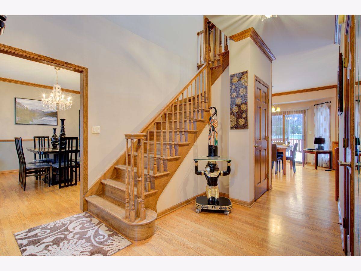
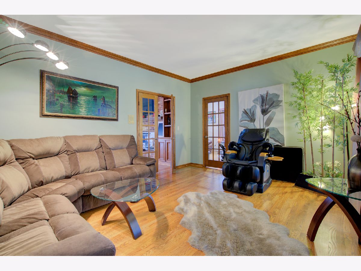
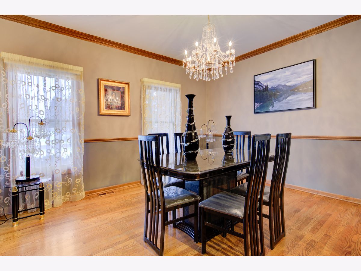
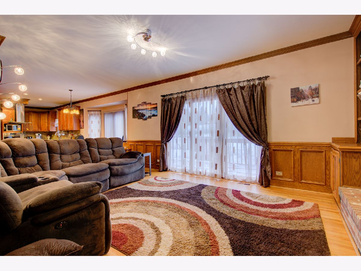
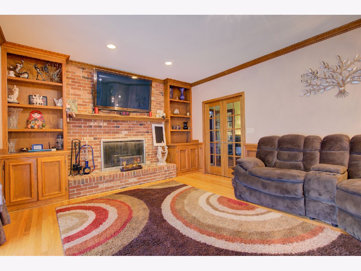
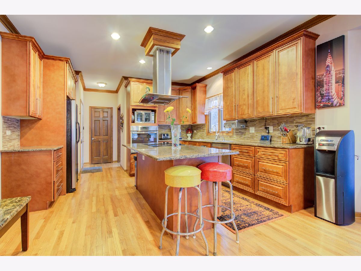
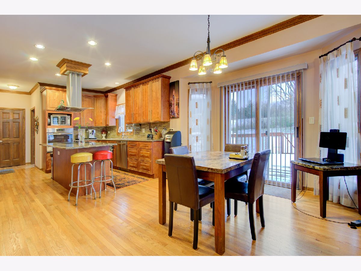
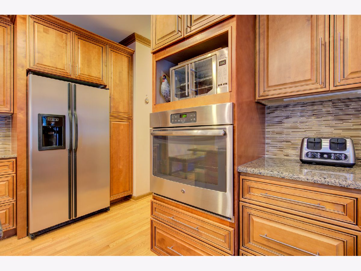
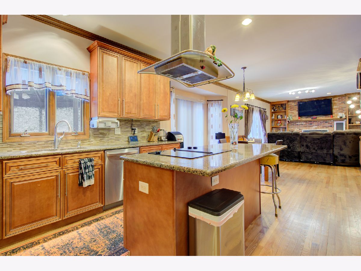
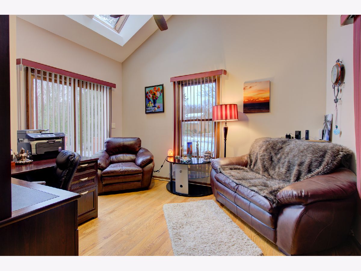
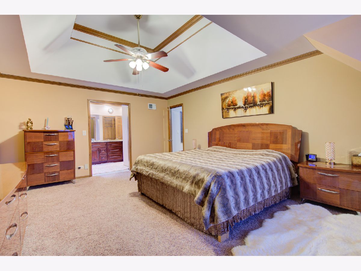
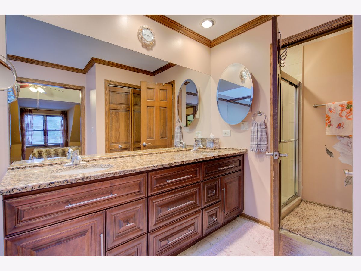
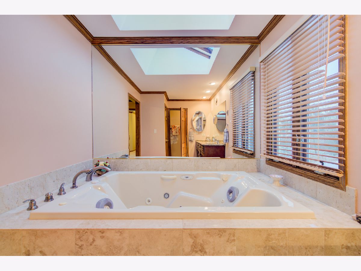
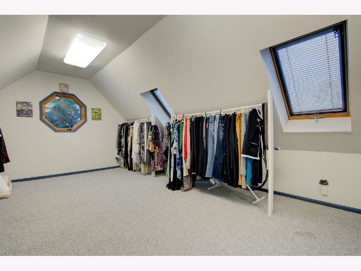
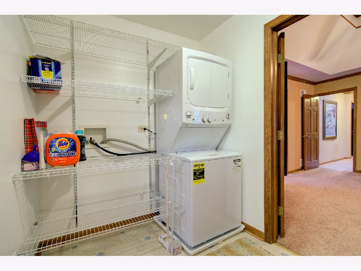
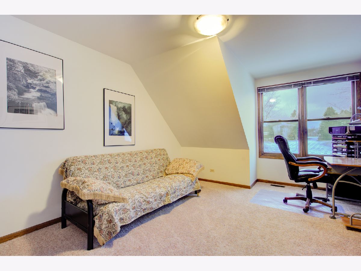
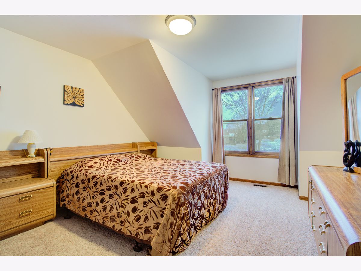
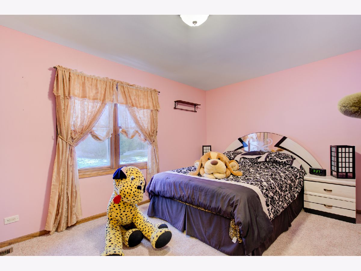
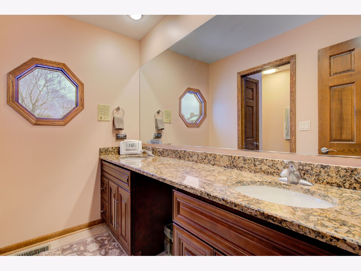
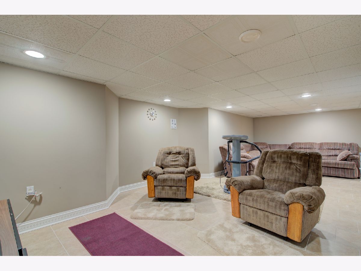
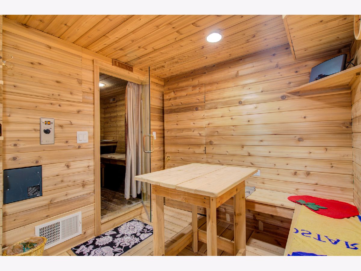
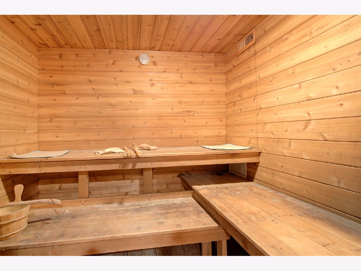
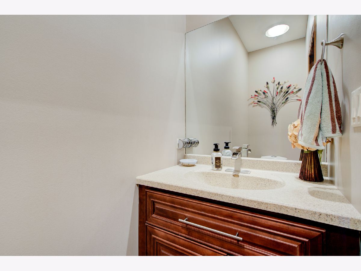
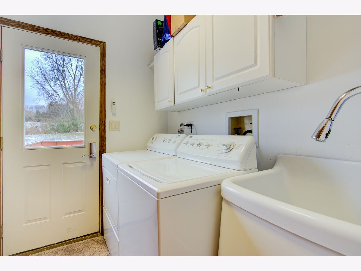
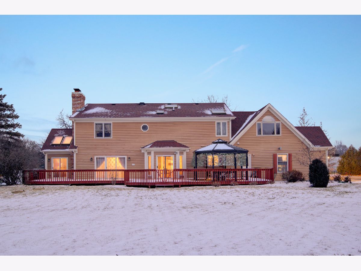
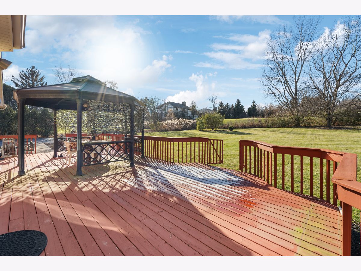
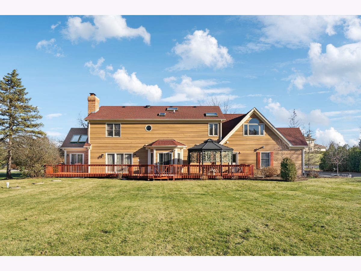
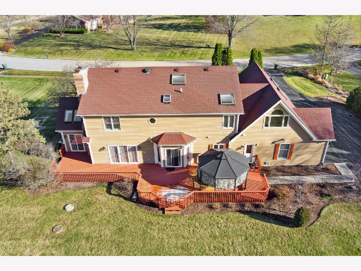
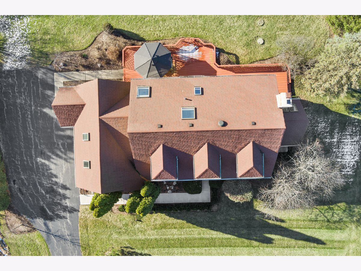
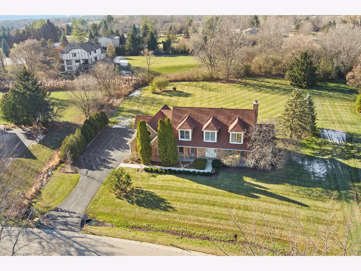
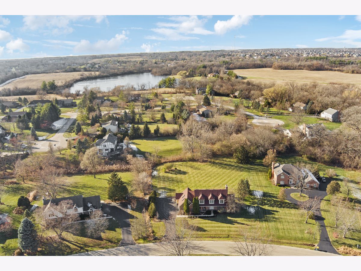
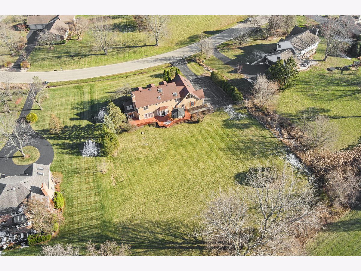
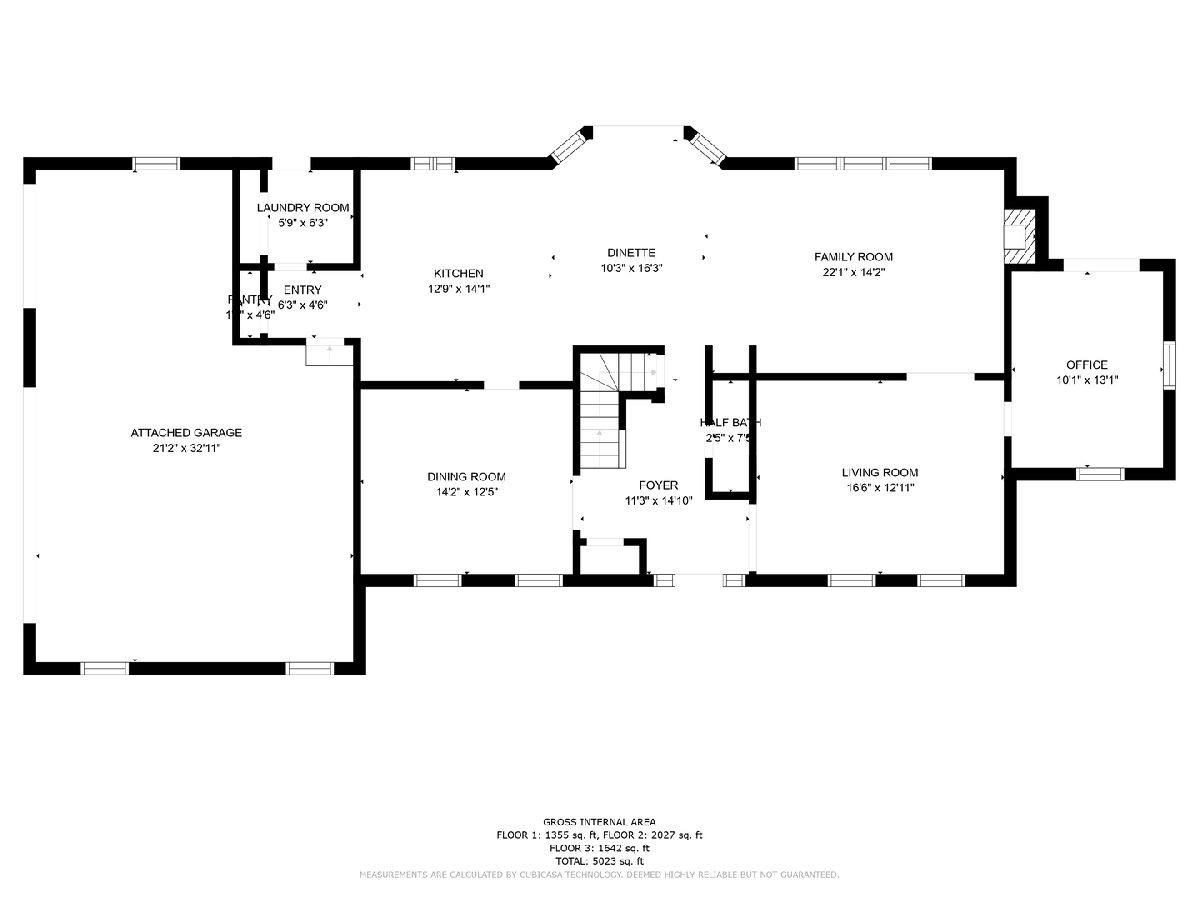
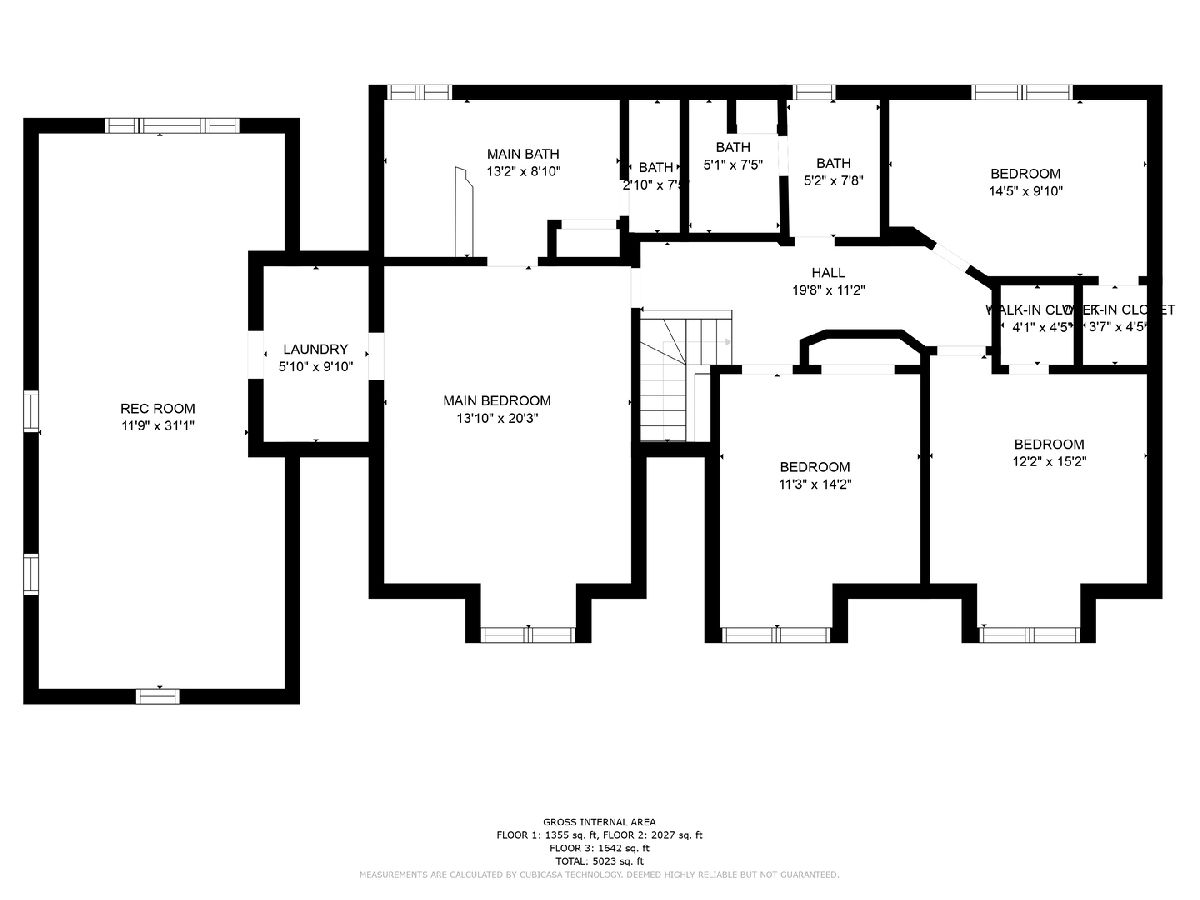
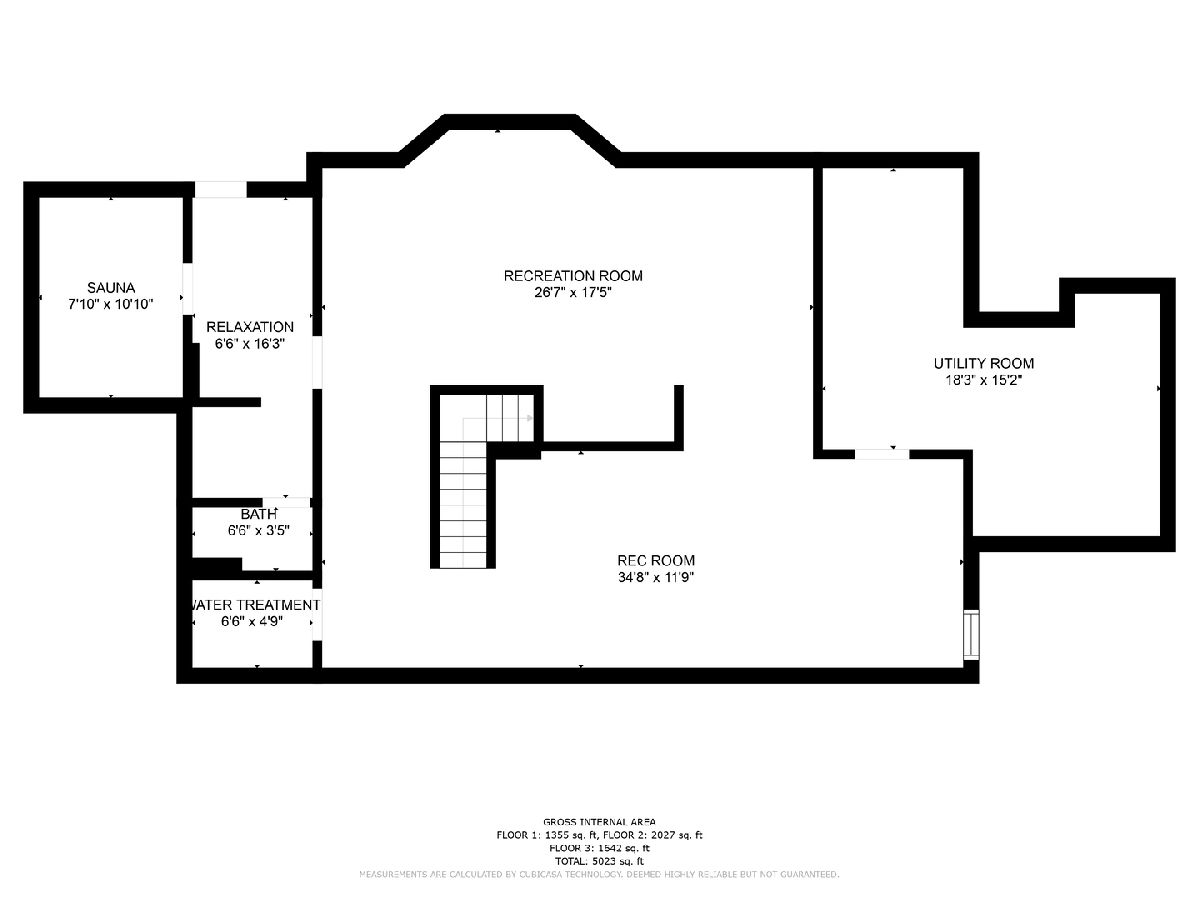
Room Specifics
Total Bedrooms: 4
Bedrooms Above Ground: 4
Bedrooms Below Ground: 0
Dimensions: —
Floor Type: —
Dimensions: —
Floor Type: —
Dimensions: —
Floor Type: —
Full Bathrooms: 4
Bathroom Amenities: Whirlpool,Separate Shower,Double Sink
Bathroom in Basement: 1
Rooms: —
Basement Description: Finished
Other Specifics
| 3 | |
| — | |
| Asphalt | |
| — | |
| — | |
| 139X226X217X237 | |
| — | |
| — | |
| — | |
| — | |
| Not in DB | |
| — | |
| — | |
| — | |
| — |
Tax History
| Year | Property Taxes |
|---|---|
| 2010 | $11,794 |
| 2023 | $13,121 |
Contact Agent
Nearby Sold Comparables
Contact Agent
Listing Provided By
Coldwell Banker Realty



