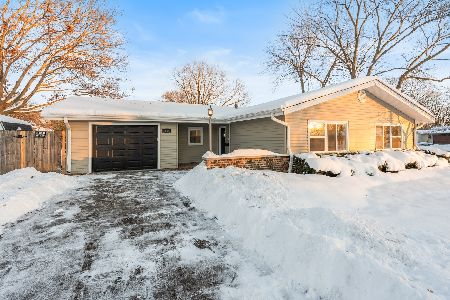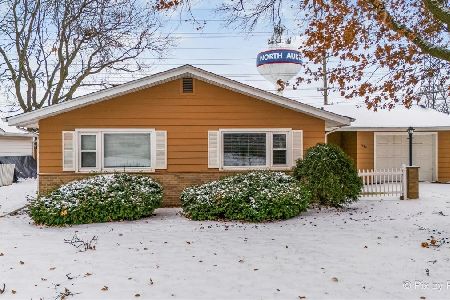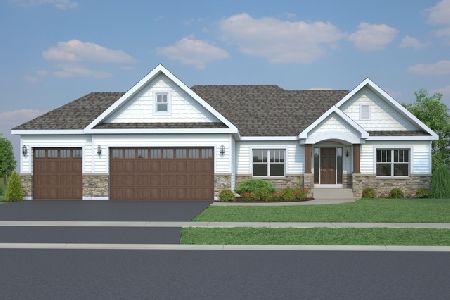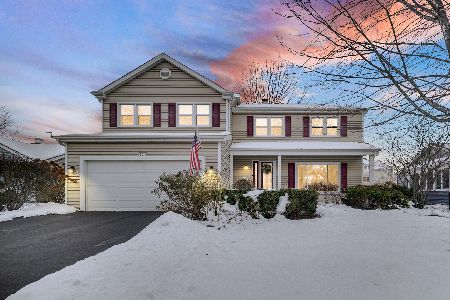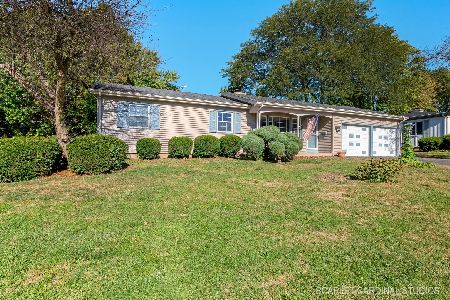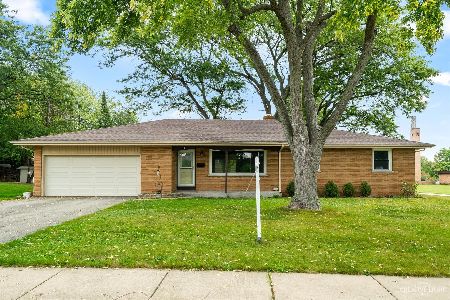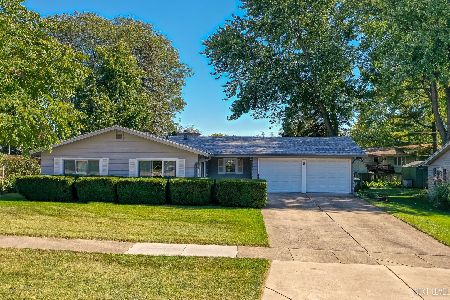10 Chantilly Lane, North Aurora, Illinois 60542
$300,000
|
Sold
|
|
| Status: | Closed |
| Sqft: | 1,727 |
| Cost/Sqft: | $174 |
| Beds: | 3 |
| Baths: | 2 |
| Year Built: | 1964 |
| Property Taxes: | $4,550 |
| Days On Market: | 1129 |
| Lot Size: | 0,31 |
Description
Start the new year with everything NEW! Freshly updated and painted with new vinyl plank flooring throughout, this raised ranch with an oversized 1-car garage is sure to impress. You'll absolutely love the new kitchen featuring shaker style cabinets with soft close cabinet doors & drawers, quartz countertops, under-cabinet lighting, subway-tile backsplash and new stainless steel appliances. The bathrooms have both been updated too! The lower level is newly renovated and features a 1/2 bath, one bedroom plus another room you can use as an office, den, craft room, etc. Plenty of closets plus a crawlspace too! Well-kept landscaping, great backyard (almost 1/3 acre) and huge driveway with space for 4 or more vehicles. The PERFECT starter home, conveniently located between Hwy 31 & the Randall Rd restaurant & shopping corridor AND close to major highway access & the Metra (in Aurora). Includes Home Warranty - Coverage for the major systems & appliances plus a lifetime warranty on full perimeter drainage system. Don't miss out on this worry-free home!
Property Specifics
| Single Family | |
| — | |
| — | |
| 1964 | |
| — | |
| — | |
| No | |
| 0.31 |
| Kane | |
| — | |
| 0 / Not Applicable | |
| — | |
| — | |
| — | |
| 11679393 | |
| 1504103025 |
Nearby Schools
| NAME: | DISTRICT: | DISTANCE: | |
|---|---|---|---|
|
Grade School
Goodwin Elementary School |
129 | — | |
|
Middle School
Jewel Middle School |
129 | Not in DB | |
|
High School
West Aurora High School |
129 | Not in DB | |
Property History
| DATE: | EVENT: | PRICE: | SOURCE: |
|---|---|---|---|
| 14 Mar, 2023 | Sold | $300,000 | MRED MLS |
| 5 Feb, 2023 | Under contract | $300,000 | MRED MLS |
| 14 Dec, 2022 | Listed for sale | $300,000 | MRED MLS |
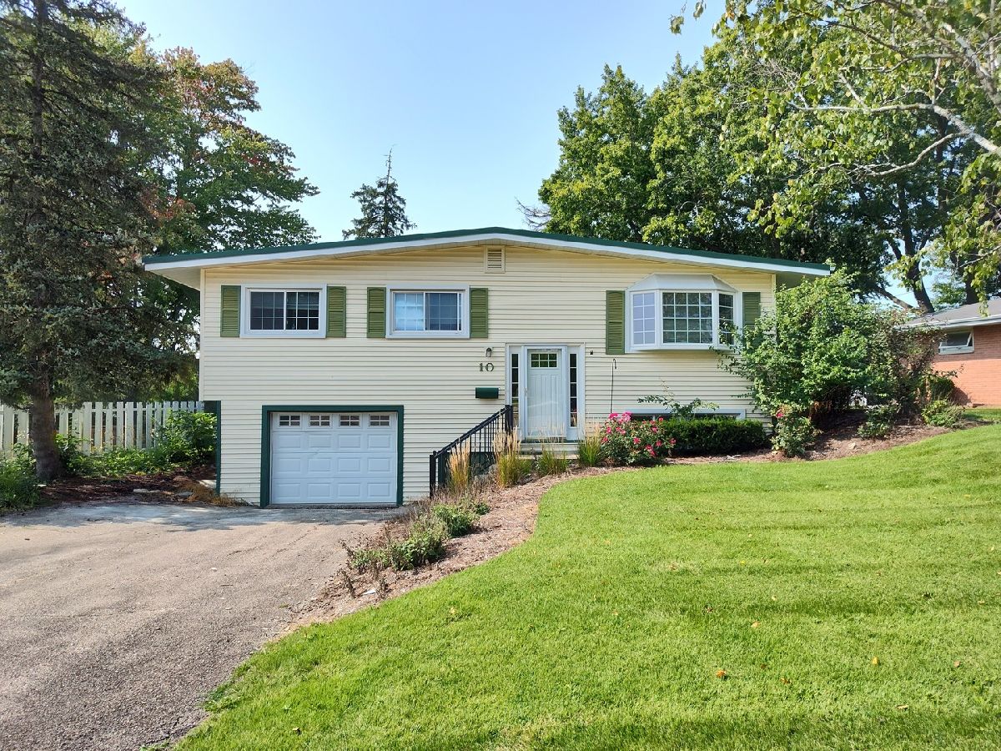






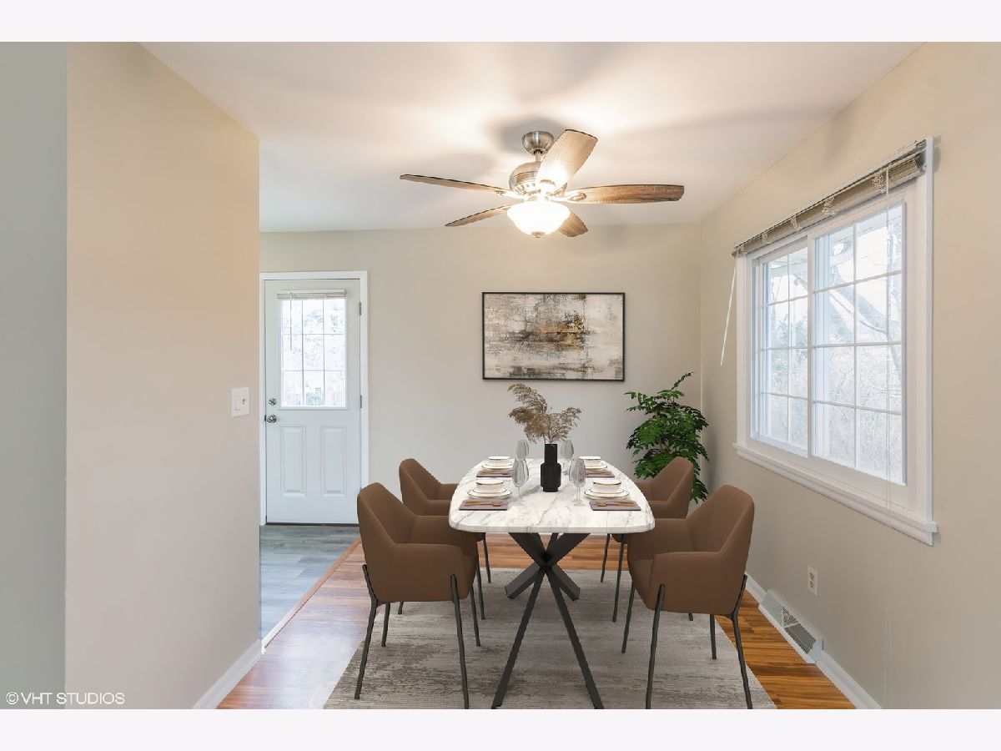








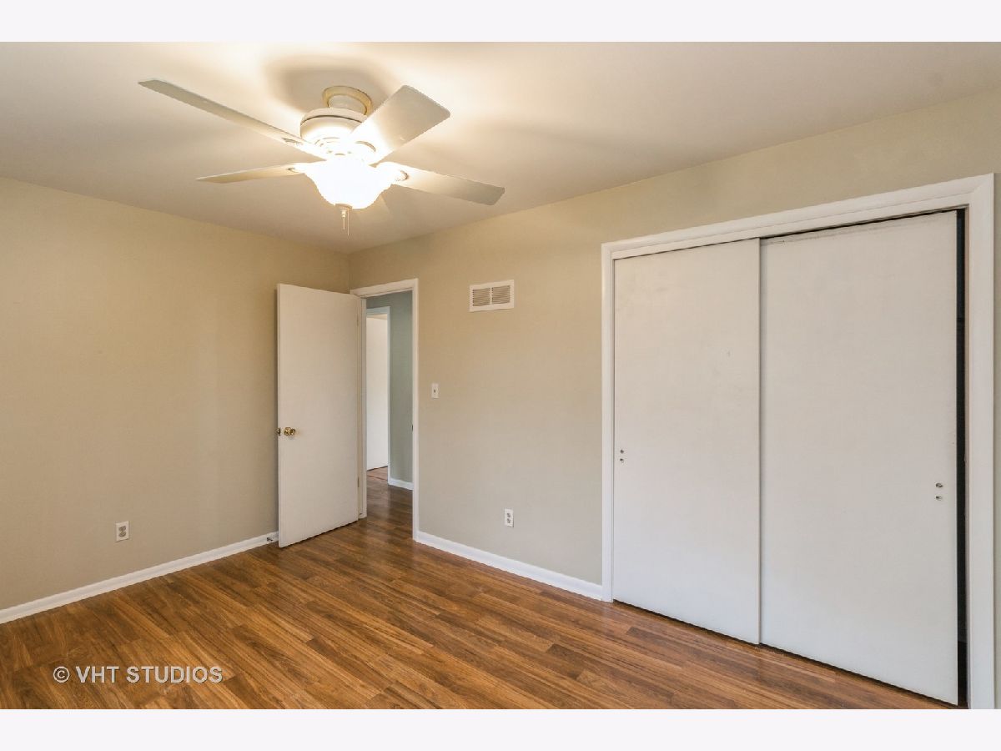
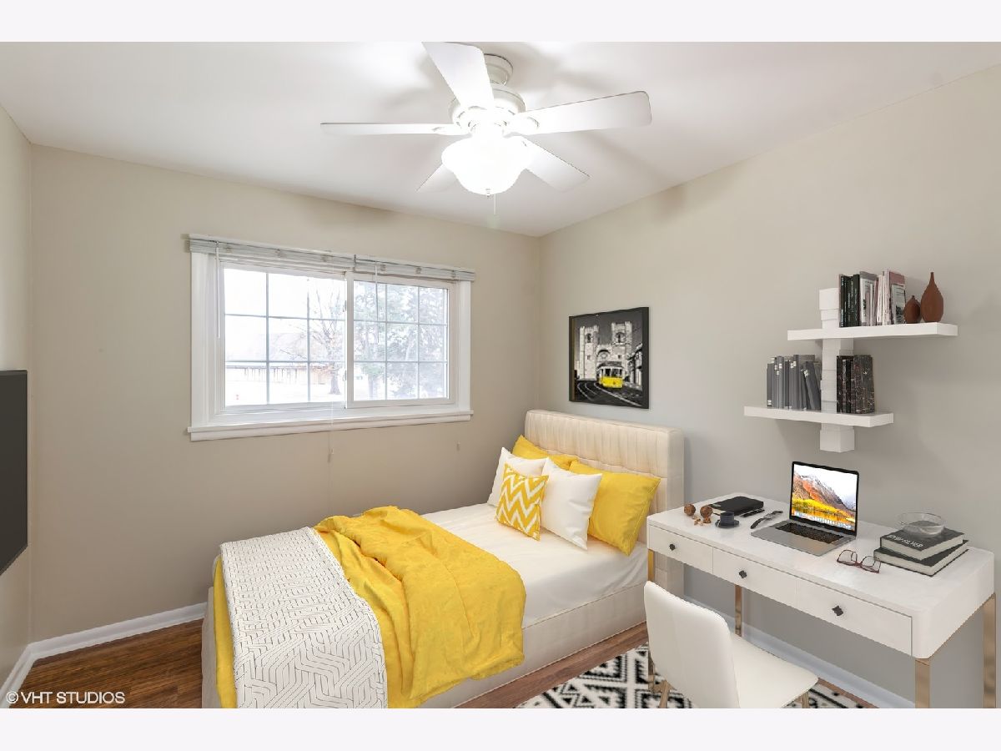














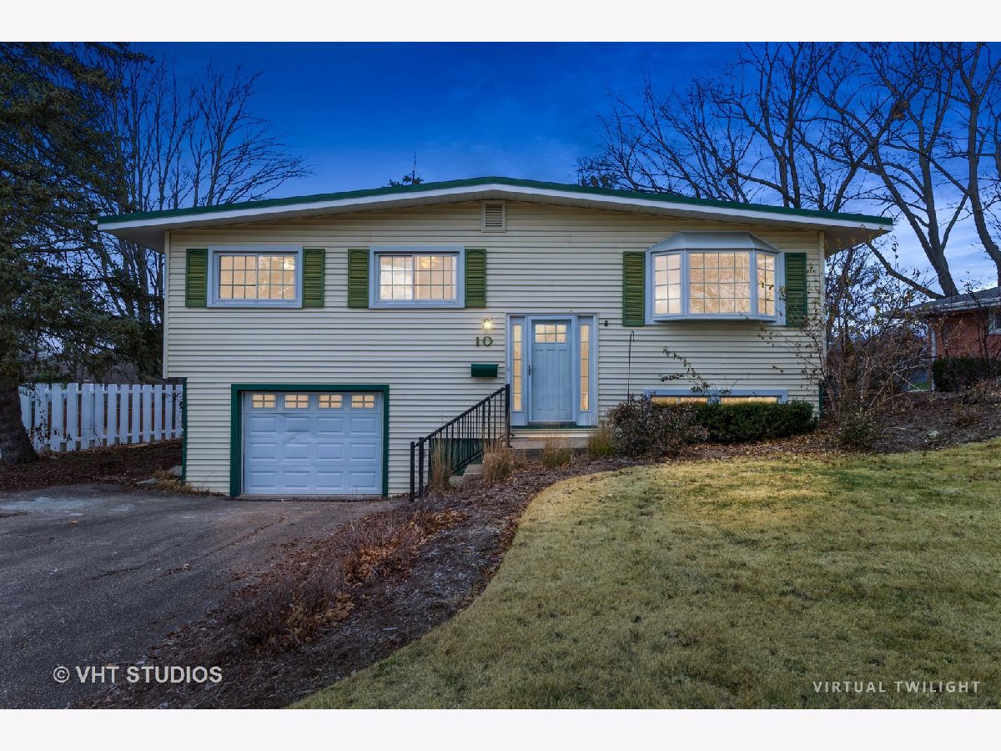


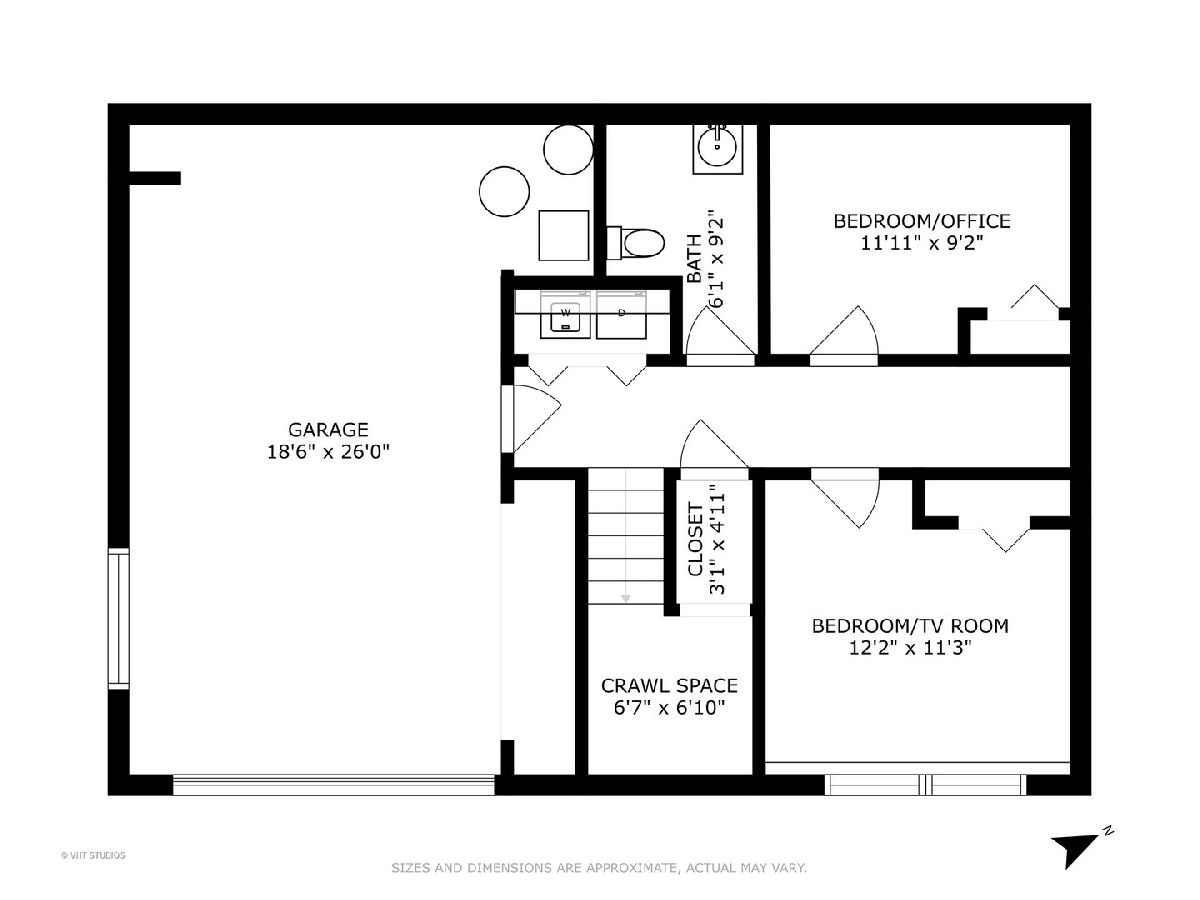

Room Specifics
Total Bedrooms: 4
Bedrooms Above Ground: 3
Bedrooms Below Ground: 1
Dimensions: —
Floor Type: —
Dimensions: —
Floor Type: —
Dimensions: —
Floor Type: —
Full Bathrooms: 2
Bathroom Amenities: —
Bathroom in Basement: 1
Rooms: —
Basement Description: Finished
Other Specifics
| 1 | |
| — | |
| Asphalt | |
| — | |
| — | |
| 93 X 146 | |
| — | |
| — | |
| — | |
| — | |
| Not in DB | |
| — | |
| — | |
| — | |
| — |
Tax History
| Year | Property Taxes |
|---|---|
| 2023 | $4,550 |
Contact Agent
Nearby Similar Homes
Nearby Sold Comparables
Contact Agent
Listing Provided By
Baird & Warner

