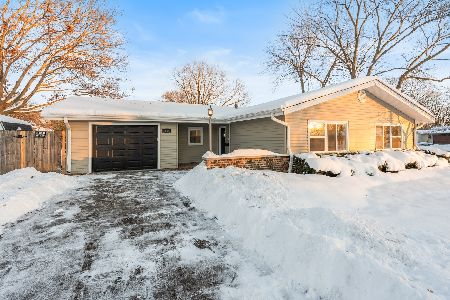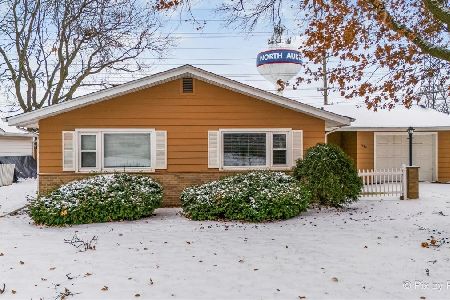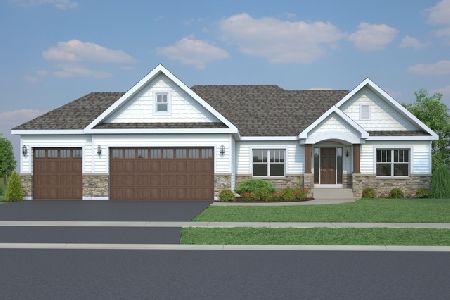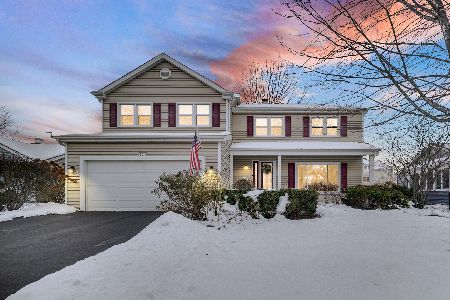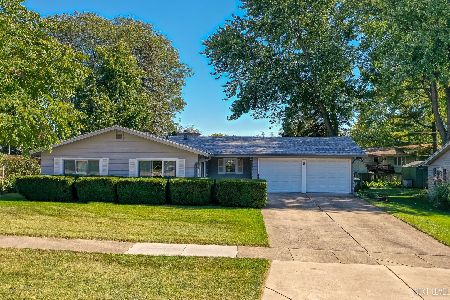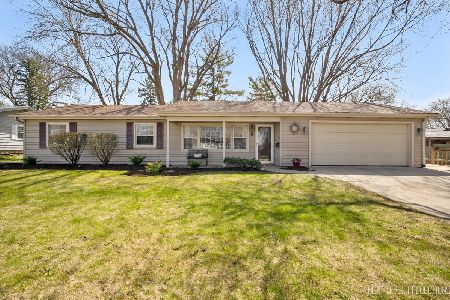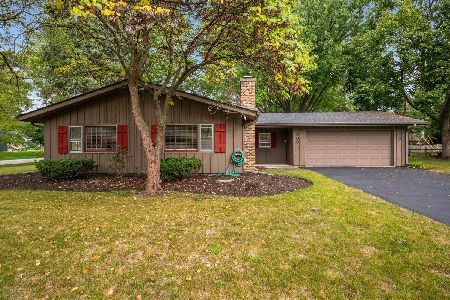6 Chantilly Lane, North Aurora, Illinois 60542
$330,000
|
Sold
|
|
| Status: | Closed |
| Sqft: | 1,540 |
| Cost/Sqft: | $208 |
| Beds: | 3 |
| Baths: | 2 |
| Year Built: | 1964 |
| Property Taxes: | $3,480 |
| Days On Market: | 429 |
| Lot Size: | 0,24 |
Description
Classic Ground Level Ranch In A Prime Subdivision Location Where The Long Time Owner Has Taken Care Of All The High Dollar Maintenance Issues Boast Recently Refinished Hardwood Floors Through Much Of The Home, Newer Furnace & 50 Gallon Water Heater, Updated Roof, Siding & Thermopane Windows, Hardwood 6 Panel Doors, White Hollow Core 6 Panel Doors & Much More! Awesome Layout Offers A Spacious Living Room With Classic Brick Fireplace, Formal Dining Room Perfect Hosting Holiday Gathering With Family & Friends, Eat In Kitchen With Table Space, Corian Counters & Plenty Of Cabinets. Master Bedroom With Private Half Bath. Updated Hallbath With Whirlpool Style Tub. 2 Car Heated Garage Leads To Spacious Family Room With Laundry Closet. An Awesome 3 Season Room With Multiple Sliding Glass Doors That Is Vented For Heat/AC Flows To A Huge 2 Tiered Deck With Pergola Which Overlooks The Private, Landscaped Backyard! 12'X10' Boarded Shed & Exterior Access To The 21'X9' Basement (No Interior Access To Basement). 18'X4' Covered Front Porch Plus 10'X9' Brick Patio With 220 Wiring That Would Be Perfect For A Hot Tub In The Backyard Too! Freshly Sealcoated Drive 10/22/24! Professionally Cleaned & Move In Condition! Great Location To Restaurants, Stores, Parks, Schools & Minutes Drive To 88!
Property Specifics
| Single Family | |
| — | |
| — | |
| 1964 | |
| — | |
| RANCH | |
| No | |
| 0.24 |
| Kane | |
| — | |
| 0 / Not Applicable | |
| — | |
| — | |
| — | |
| 12209653 | |
| 1504103027 |
Nearby Schools
| NAME: | DISTRICT: | DISTANCE: | |
|---|---|---|---|
|
Grade School
Goodwin Elementary School |
129 | — | |
|
Middle School
Jewel Middle School |
129 | Not in DB | |
|
High School
West Aurora High School |
129 | Not in DB | |
Property History
| DATE: | EVENT: | PRICE: | SOURCE: |
|---|---|---|---|
| 24 Jan, 2025 | Sold | $330,000 | MRED MLS |
| 23 Dec, 2024 | Under contract | $320,000 | MRED MLS |
| 13 Nov, 2024 | Listed for sale | $320,000 | MRED MLS |
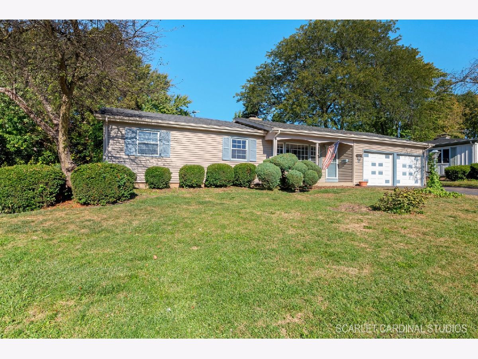
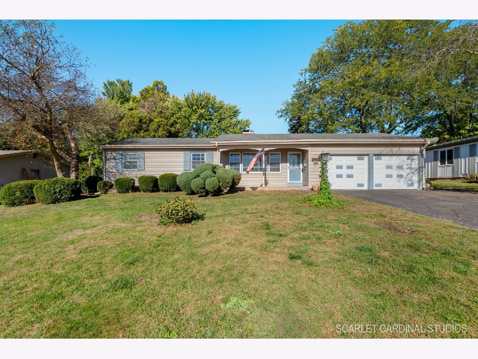
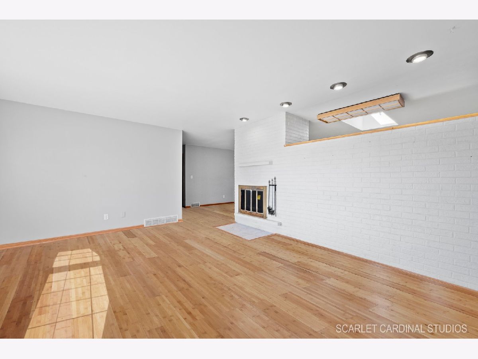
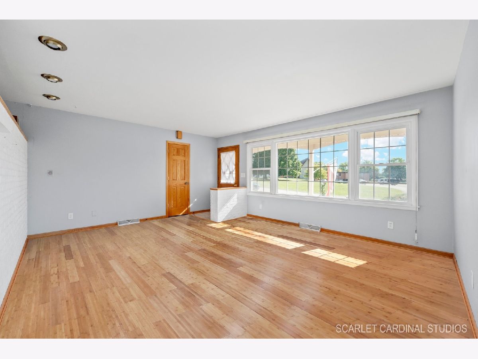
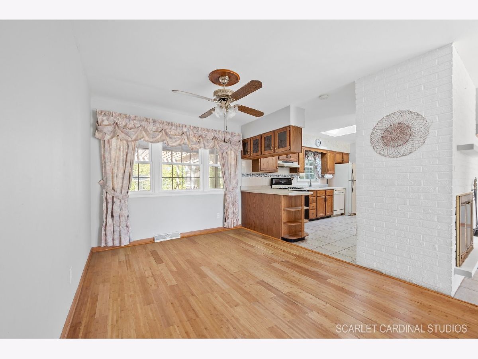
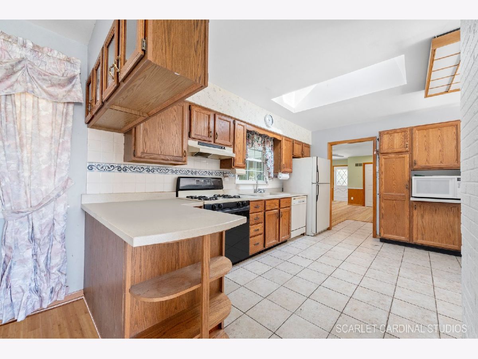
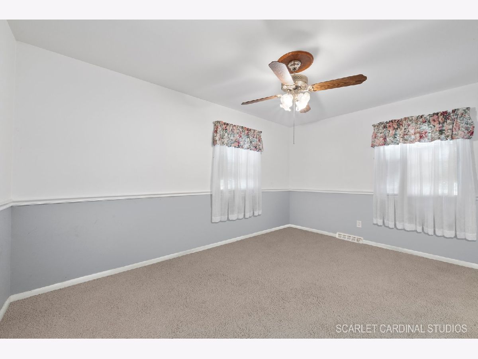
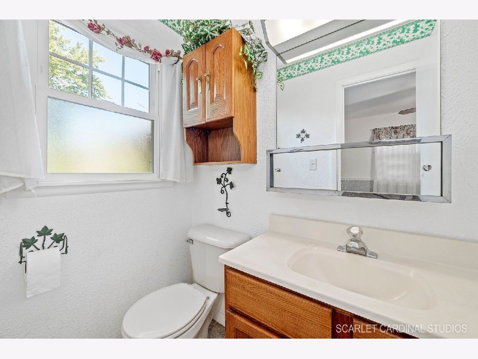
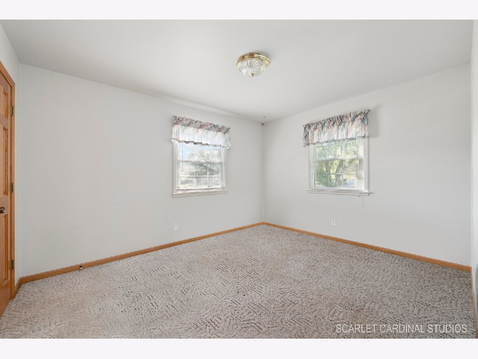
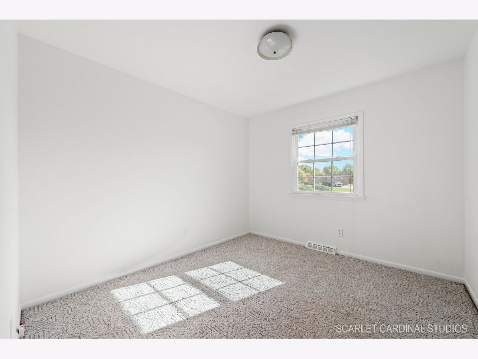
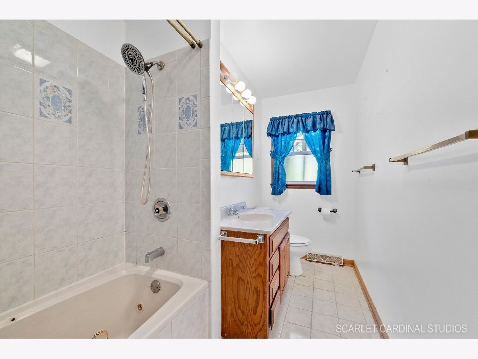
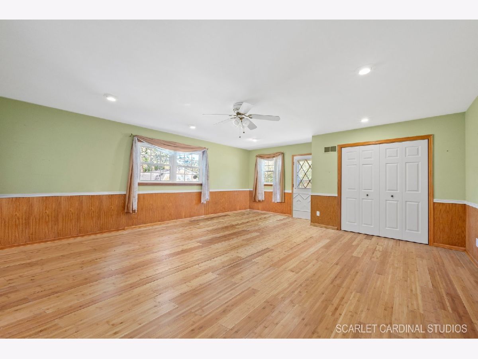
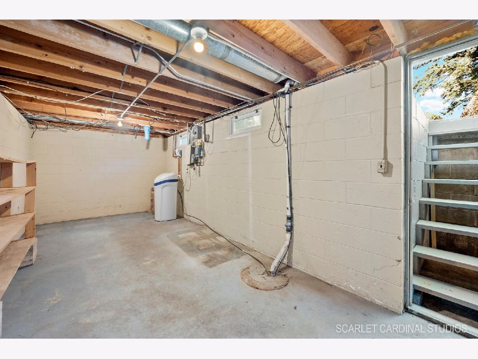
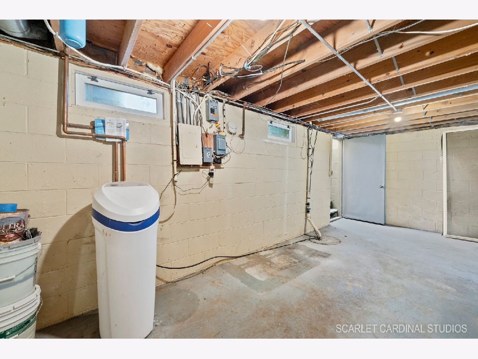
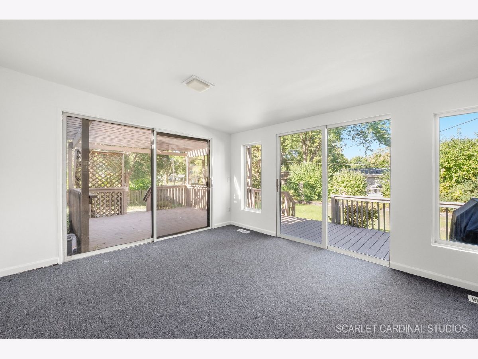
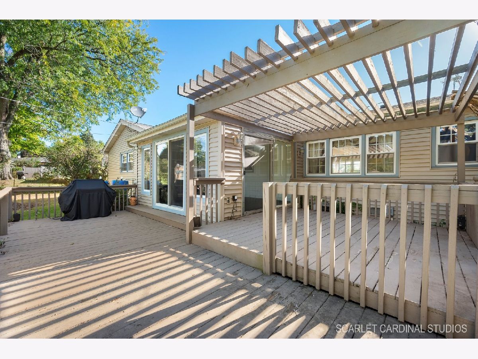
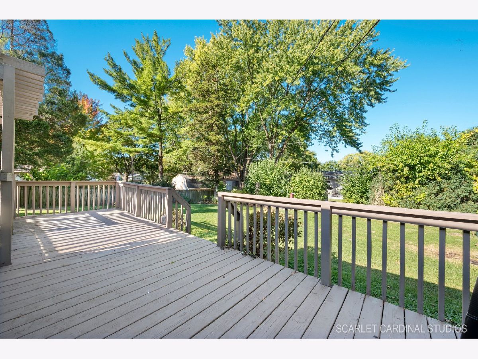
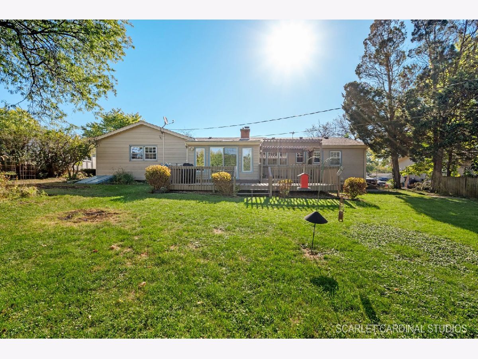
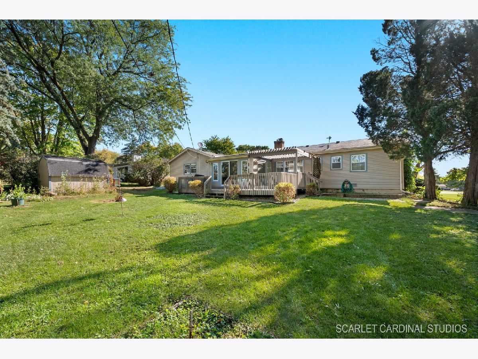
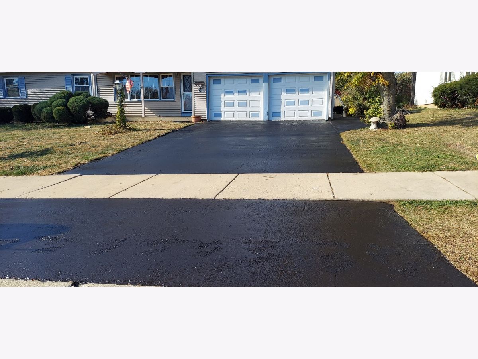
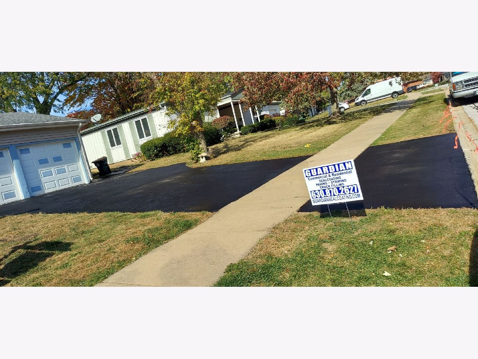
Room Specifics
Total Bedrooms: 3
Bedrooms Above Ground: 3
Bedrooms Below Ground: 0
Dimensions: —
Floor Type: —
Dimensions: —
Floor Type: —
Full Bathrooms: 2
Bathroom Amenities: Whirlpool
Bathroom in Basement: 0
Rooms: —
Basement Description: Unfinished,Crawl,Cellar,Exterior Access
Other Specifics
| 2 | |
| — | |
| Asphalt | |
| — | |
| — | |
| 85X125 | |
| — | |
| — | |
| — | |
| — | |
| Not in DB | |
| — | |
| — | |
| — | |
| — |
Tax History
| Year | Property Taxes |
|---|---|
| 2025 | $3,480 |
Contact Agent
Nearby Similar Homes
Nearby Sold Comparables
Contact Agent
Listing Provided By
Baird & Warner

