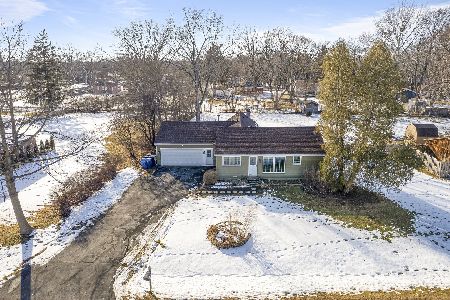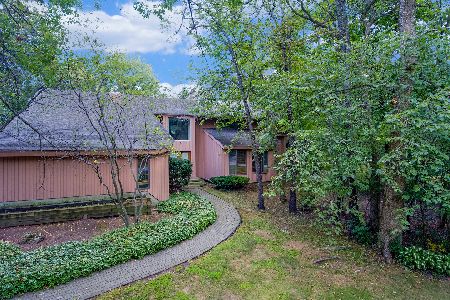10 Chicory Lane, Riverwoods, Illinois 60015
$735,000
|
Sold
|
|
| Status: | Closed |
| Sqft: | 3,874 |
| Cost/Sqft: | $193 |
| Beds: | 4 |
| Baths: | 3 |
| Year Built: | 1984 |
| Property Taxes: | $19,225 |
| Days On Market: | 2679 |
| Lot Size: | 0,00 |
Description
Rarely available Resort living on a lake in an idyllic setting! Located on the highest point in Meadow Lake. Gorgeous contemporary home with so many amenities. Newly refinished wood floors in the Living Room,Dining Rm and Kitchen.Cathedral ceiling,walls of windows, skylights,3 car heated garage,circular driveway.Spacious Living Rm w/ fireplace,wall of builtins and bar. Kitchen with White wood cabinets,granite counters,upscale appliances.Wonderful screen porch!Spectacular Master Suite has gas fireplace,3 walkin organized closets,heated flr in the Bathroom, circulating hot water,designer marble and limestone open Shower, heated toilet/bidet,and skylight.Wall of windows, glass door to deck.2nd floor Laundry Rm. Lower level has an Office, Family Rm, and lots of Storage. Basement has Laundry Rm, Rec Room, Storage Rm, and a Work Rm.Generator, Nest Smart home Thermostat, central vac, Sophisticated sump pump system, so many more updates!Taxes have been appealed, approved, and reduced! A 10
Property Specifics
| Single Family | |
| — | |
| Contemporary | |
| 1984 | |
| Full,English | |
| — | |
| Yes | |
| — |
| Lake | |
| Meadowlake | |
| 100 / Voluntary | |
| Insurance,Other | |
| Lake Michigan | |
| Sewer-Storm | |
| 10121624 | |
| 15263040210000 |
Nearby Schools
| NAME: | DISTRICT: | DISTANCE: | |
|---|---|---|---|
|
Grade School
Wilmot Elementary School |
109 | — | |
|
Middle School
Charles J Caruso Middle School |
109 | Not in DB | |
|
High School
Deerfield High School |
113 | Not in DB | |
Property History
| DATE: | EVENT: | PRICE: | SOURCE: |
|---|---|---|---|
| 5 Jun, 2019 | Sold | $735,000 | MRED MLS |
| 18 Mar, 2019 | Under contract | $749,000 | MRED MLS |
| — | Last price change | $799,000 | MRED MLS |
| 25 Oct, 2018 | Listed for sale | $799,000 | MRED MLS |
Room Specifics
Total Bedrooms: 4
Bedrooms Above Ground: 4
Bedrooms Below Ground: 0
Dimensions: —
Floor Type: Carpet
Dimensions: —
Floor Type: Carpet
Dimensions: —
Floor Type: Carpet
Full Bathrooms: 3
Bathroom Amenities: Whirlpool,Separate Shower,Double Sink
Bathroom in Basement: 0
Rooms: Office,Utility Room-Lower Level,Storage,Walk In Closet,Screened Porch,Recreation Room,Workshop
Basement Description: Partially Finished
Other Specifics
| 3 | |
| Concrete Perimeter | |
| Other | |
| Balcony, Deck, Boat Slip | |
| Beach,Landscaped,Water Rights,Water View,Wooded | |
| 125X172X335.60X127.36 | |
| — | |
| Full | |
| Vaulted/Cathedral Ceilings, Skylight(s), Bar-Dry, Hardwood Floors, Heated Floors, Second Floor Laundry | |
| Double Oven, Microwave, Dishwasher, High End Refrigerator, Washer, Dryer, Disposal, Trash Compactor, Stainless Steel Appliance(s), Cooktop, Built-In Oven | |
| Not in DB | |
| Water Rights, Street Paved | |
| — | |
| — | |
| Gas Starter |
Tax History
| Year | Property Taxes |
|---|---|
| 2019 | $19,225 |
Contact Agent
Nearby Similar Homes
Nearby Sold Comparables
Contact Agent
Listing Provided By
Coldwell Banker Residential






