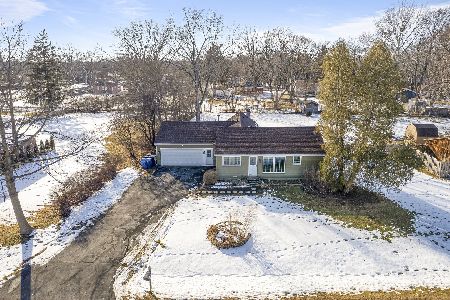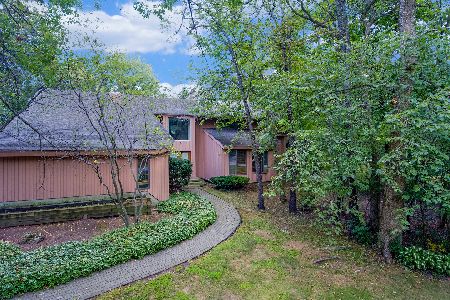8 Chicory Lane, Riverwoods, Illinois 60015
$640,000
|
Sold
|
|
| Status: | Closed |
| Sqft: | 4,226 |
| Cost/Sqft: | $154 |
| Beds: | 4 |
| Baths: | 4 |
| Year Built: | 1984 |
| Property Taxes: | $19,497 |
| Days On Market: | 3197 |
| Lot Size: | 0,97 |
Description
This very special home captures the essence of Riverwoods; surrounded by nature yet minutes to all the conveniences, unique yet practical and flexible space for any living situation. The main level includes a spacious open floor plan between the kitchen, living room, dining room and family room with barn wood beams, high ceilings and skylights throughout. On the second level you will find a sprawling master bedroom with fireplace, balcony and bathroom with Jacuzzi tub plus separate shower. Also on the second level are 2 additional oversized bedrooms, one leading up the ladder to a private loft; just like having your own indoor treehouse! A den/office overlooking the family room completes the second floor.The third level, with a full bathroom, has so many possibilities for a bedroom, recreation room, exercise room or office. 3 car garage leads to mudroom/laundry room. Relax and enjoy the beautiful scenery from your huge screened porch, deck or your own sandy beach overlooking the water.
Property Specifics
| Single Family | |
| — | |
| — | |
| 1984 | |
| None | |
| — | |
| Yes | |
| 0.97 |
| Lake | |
| — | |
| 1200 / Annual | |
| Other | |
| Lake Michigan | |
| Public Sewer | |
| 09637742 | |
| 15263040250000 |
Nearby Schools
| NAME: | DISTRICT: | DISTANCE: | |
|---|---|---|---|
|
Grade School
Wilmot Elementary School |
109 | — | |
|
Middle School
Charles J Caruso Middle School |
109 | Not in DB | |
|
High School
Deerfield High School |
113 | Not in DB | |
Property History
| DATE: | EVENT: | PRICE: | SOURCE: |
|---|---|---|---|
| 5 Jan, 2018 | Sold | $640,000 | MRED MLS |
| 22 Nov, 2017 | Under contract | $649,000 | MRED MLS |
| — | Last price change | $675,000 | MRED MLS |
| 25 May, 2017 | Listed for sale | $700,000 | MRED MLS |
Room Specifics
Total Bedrooms: 4
Bedrooms Above Ground: 4
Bedrooms Below Ground: 0
Dimensions: —
Floor Type: —
Dimensions: —
Floor Type: —
Dimensions: —
Floor Type: Carpet
Full Bathrooms: 4
Bathroom Amenities: —
Bathroom in Basement: 0
Rooms: Den,Office,Loft
Basement Description: Crawl
Other Specifics
| 3 | |
| — | |
| — | |
| Deck, Screened Patio, Storms/Screens | |
| — | |
| 362X167X171X100X47X79X74X8 | |
| — | |
| Full | |
| Hardwood Floors | |
| Double Oven, Dishwasher, High End Refrigerator | |
| Not in DB | |
| Water Rights, Street Paved | |
| — | |
| — | |
| — |
Tax History
| Year | Property Taxes |
|---|---|
| 2018 | $19,497 |
Contact Agent
Nearby Similar Homes
Nearby Sold Comparables
Contact Agent
Listing Provided By
Berkshire Hathaway HomeServices KoenigRubloff






