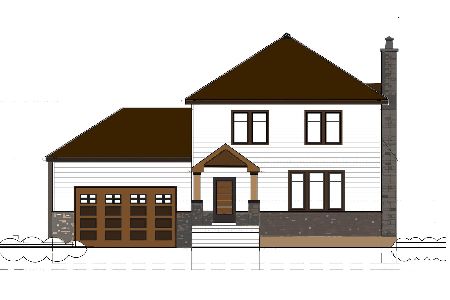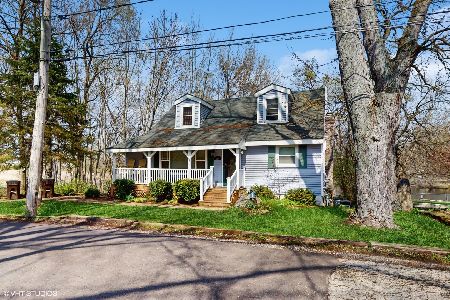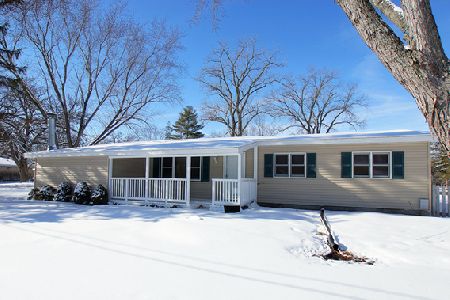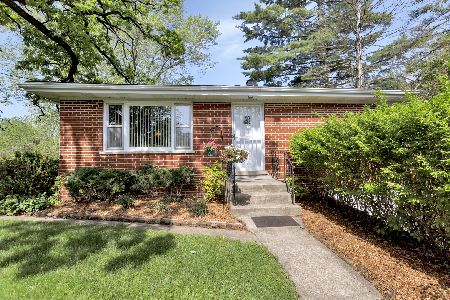10 Eastwood Court, Port Barrington, Illinois 60010
$309,900
|
Sold
|
|
| Status: | Closed |
| Sqft: | 2,176 |
| Cost/Sqft: | $145 |
| Beds: | 3 |
| Baths: | 2 |
| Year Built: | 1959 |
| Property Taxes: | $6,205 |
| Days On Market: | 2209 |
| Lot Size: | 0,44 |
Description
THERE IS NO TIME LIKE THE PRESENT TO "LIVE" YOUR DREAM OF OWNING WATER FRONT PROPERTY. This home has received many improvements over the years including but not limited to: Updated kitchen with granite counters, 42" cabinets and stainless steel appliances, updated bathrooms, hard wood flooring, 2-wood burning fireplaces and a finished basement with recreation area, custom bar and work shop. The master suite encompasses the whole 2nd floor and has views of both the Nielson Channel, on the Fox River, and an island that has been designated a nature preserve (owned by the village of Port Barrington). The suite also includes a private deck, fireplace, a master bath with jetted tub, separate shower, quartz counter-tops, full SAUNA and a HUGE walk-in closet. The exterior has much to offer as well and includes a large 2.5 car garage with an attached/finished entertainment room (cedar lined interior, a wood burning stove and electric). The platform pier was added in 2005. The whole house back-up generator is negotiable. Within a short walking distance of the Port Barrington Forest Preserve and Fox River Forest Preserve. Please note that a US Water Proofing System has been installed and this house stays dry! FULL FEATURE SHEET IS AVAILABLE UPON REQUEST.
Property Specifics
| Single Family | |
| — | |
| — | |
| 1959 | |
| Full | |
| — | |
| Yes | |
| 0.44 |
| Mc Henry | |
| Fox River Valley Gardens | |
| — / Not Applicable | |
| None | |
| Private Well | |
| Public Sewer | |
| 10603318 | |
| 2005228009 |
Property History
| DATE: | EVENT: | PRICE: | SOURCE: |
|---|---|---|---|
| 30 Mar, 2020 | Sold | $309,900 | MRED MLS |
| 6 Feb, 2020 | Under contract | $314,900 | MRED MLS |
| 6 Jan, 2020 | Listed for sale | $314,900 | MRED MLS |
Room Specifics
Total Bedrooms: 3
Bedrooms Above Ground: 3
Bedrooms Below Ground: 0
Dimensions: —
Floor Type: Hardwood
Dimensions: —
Floor Type: Hardwood
Full Bathrooms: 2
Bathroom Amenities: Whirlpool,Double Sink,Garden Tub
Bathroom in Basement: 0
Rooms: Balcony/Porch/Lanai,Recreation Room,Workshop,Other Room
Basement Description: Partially Finished
Other Specifics
| 2 | |
| — | |
| Asphalt | |
| Balcony, Deck, Porch, Brick Paver Patio, Fire Pit, Invisible Fence | |
| Corner Lot,Fenced Yard,River Front,Water Rights,Water View,Mature Trees | |
| 163X85X114X150X17 | |
| Unfinished | |
| Full | |
| Vaulted/Cathedral Ceilings, Skylight(s), Sauna/Steam Room, Bar-Dry, Hardwood Floors, First Floor Bedroom, In-Law Arrangement, Second Floor Laundry, First Floor Full Bath, Walk-In Closet(s) | |
| Range, Microwave, Dishwasher, Refrigerator, Washer, Dryer, Stainless Steel Appliance(s), Water Softener Owned | |
| Not in DB | |
| — | |
| — | |
| — | |
| Wood Burning, Electric, Gas Starter |
Tax History
| Year | Property Taxes |
|---|---|
| 2020 | $6,205 |
Contact Agent
Nearby Similar Homes
Nearby Sold Comparables
Contact Agent
Listing Provided By
Berkshire Hathaway HomeServices Starck Real Estate









