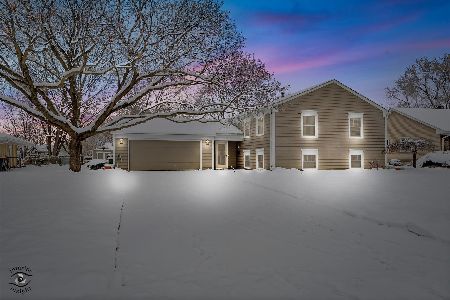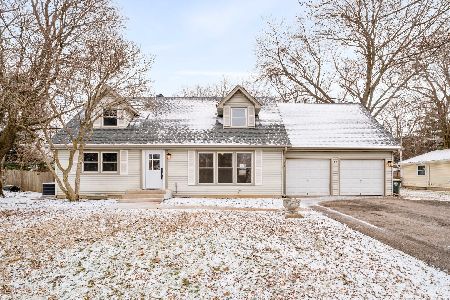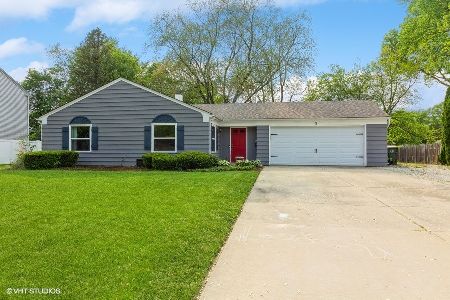10 Fieldcrest Drive, Oswego, Illinois 60543
$290,000
|
Sold
|
|
| Status: | Closed |
| Sqft: | 1,622 |
| Cost/Sqft: | $174 |
| Beds: | 3 |
| Baths: | 3 |
| Year Built: | 1977 |
| Property Taxes: | $7,080 |
| Days On Market: | 1201 |
| Lot Size: | 0,37 |
Description
You will fall in love with this beautiful home and its spacious backyard oasis! Experience the tranquility of a small town feel while enjoying the benefits of the city life with nearby shopping. Civic center pool and Thompson Jr. high are nearby. Located on a desirable corner lot on a tree-lined street, you will see the majestic Locust and Maple tree. This home has been meticulously landscaped with a fully fenced yard. As you enter the inviting living room, the large windows create a warm feel. Further down in the heart of the home, is the open and airy kitchen that includes updated canned & linear lighting, updated sink, reverse osmosis system and Bosch stainless-steel dishwasher. The spacious kitchen wall pantry has all the space you ever want, and with the newly installed sliding doors it makes it both functional and aesthetically pleasing! The island is perfectly placed for you to overlook the scenic yard. The kitchen and adjoining dining is perfect for gatherings. The fully finished basement includes a dry bar with fridge, fireplace, billiard table, fully updated vinyl plank flooring, remodeled full bathroom and a bonus room that can be used as an office, gym or guest room. Sellers installed a high efficiency furnace in 2016. The laundry room is equipped with an updated 2021 Whirpool washer and a Samsung dryer. There is also a built-in workbench. The two sliding patio doors illuminate the space opening the way to your backyard oasis giving that perfect indoor-outdoor flow. The large deck includes pressure treated boards. Enjoy your morning coffee overlooking the pear tree before a busy day or enjoy a glass of wine in the evening air. The vastness of the yard allows you to enjoy grilling, entertaining and is a garden lover's paradise. The home's layout makes it versatile for any lifestyle and could be your home sweet home. - Other updates include: 2016: Main level wood laminate, basement vinyl, front and back door, sliding pantry doors, sink and reverse osmosis system, stainless steel Bosch dishwasher, kitchen counter, canned and linear kitchen lighting, high efficiency furnace, garage door opener, bathrooms, pressure treated deck boards. 2017: both sliding patio doors were installed. 2021: Whirlpool washer. Schedule your showing today!
Property Specifics
| Single Family | |
| — | |
| — | |
| 1977 | |
| — | |
| HERITAGE 400 | |
| No | |
| 0.37 |
| Kendall | |
| — | |
| — / Not Applicable | |
| — | |
| — | |
| — | |
| 11641000 | |
| 0308427001 |
Nearby Schools
| NAME: | DISTRICT: | DISTANCE: | |
|---|---|---|---|
|
Grade School
Boulder Hill Elementary School |
308 | — | |
|
Middle School
Thompson Junior High School |
308 | Not in DB | |
|
High School
Oswego High School |
308 | Not in DB | |
Property History
| DATE: | EVENT: | PRICE: | SOURCE: |
|---|---|---|---|
| 21 Apr, 2016 | Sold | $120,500 | MRED MLS |
| 1 Nov, 2015 | Under contract | $119,900 | MRED MLS |
| — | Last price change | $149,900 | MRED MLS |
| 15 Oct, 2015 | Listed for sale | $149,900 | MRED MLS |
| 25 Nov, 2022 | Sold | $290,000 | MRED MLS |
| 19 Oct, 2022 | Under contract | $282,000 | MRED MLS |
| 7 Oct, 2022 | Listed for sale | $282,000 | MRED MLS |








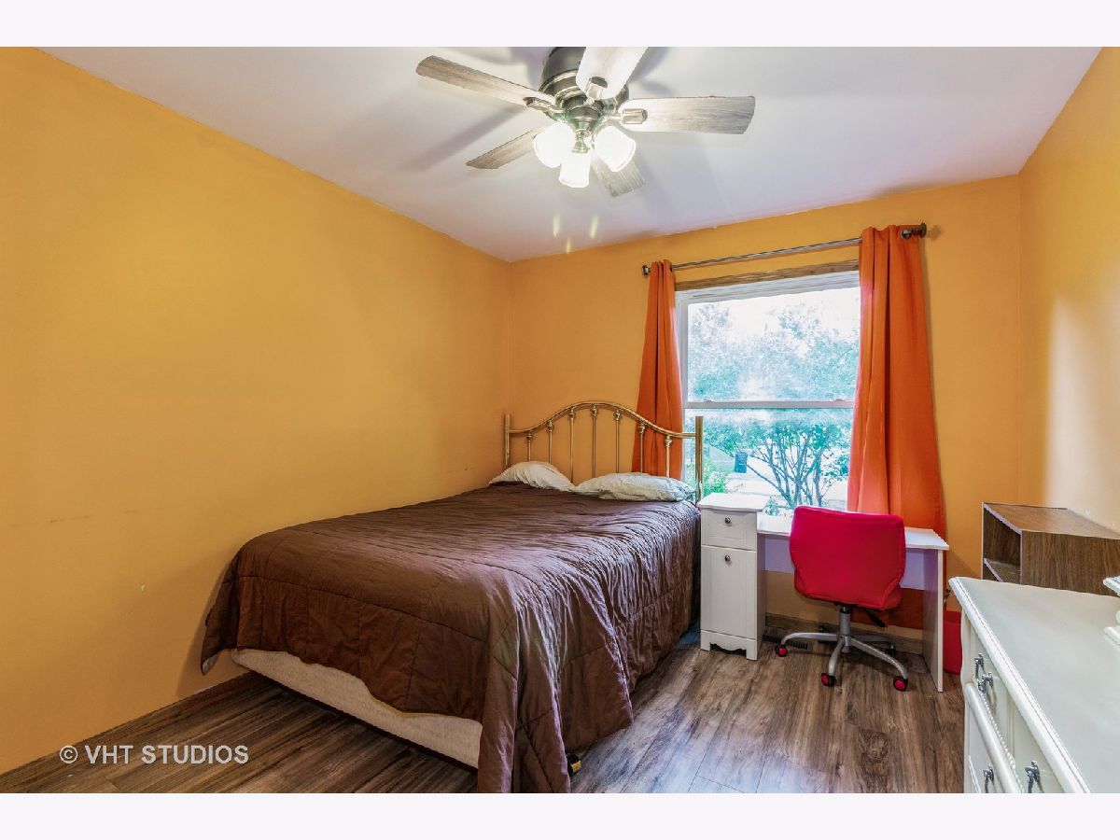
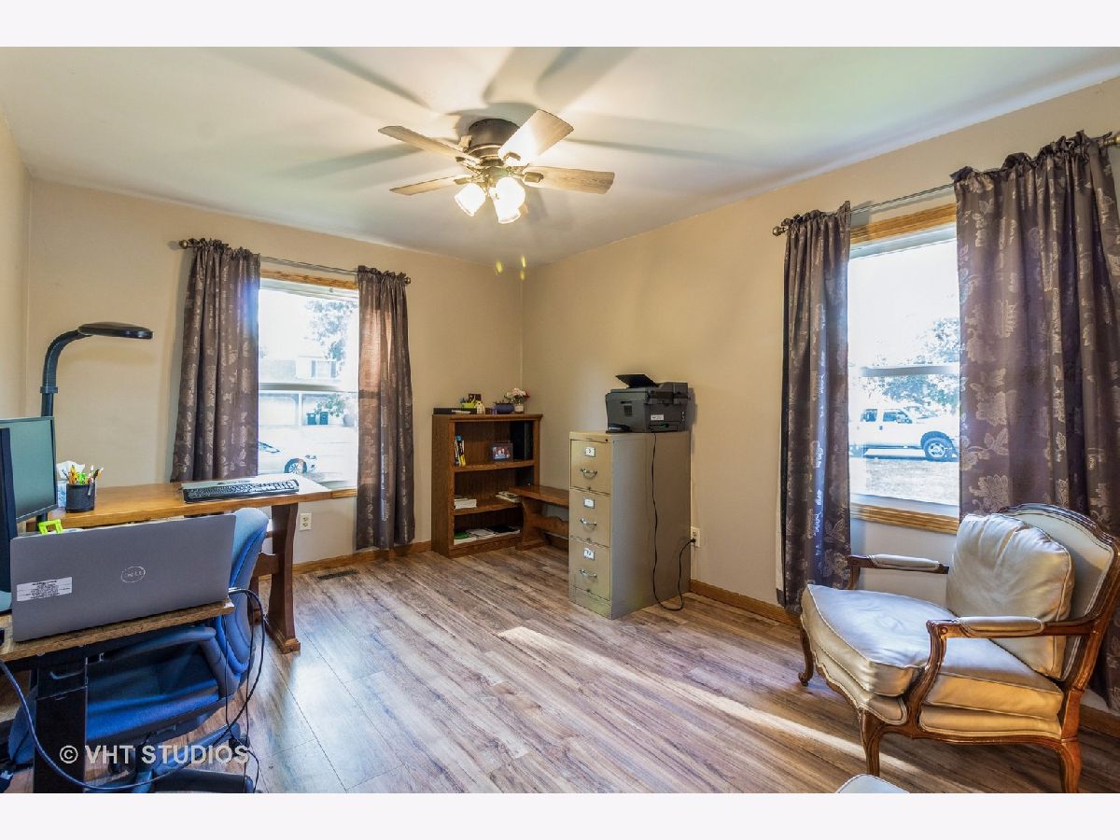



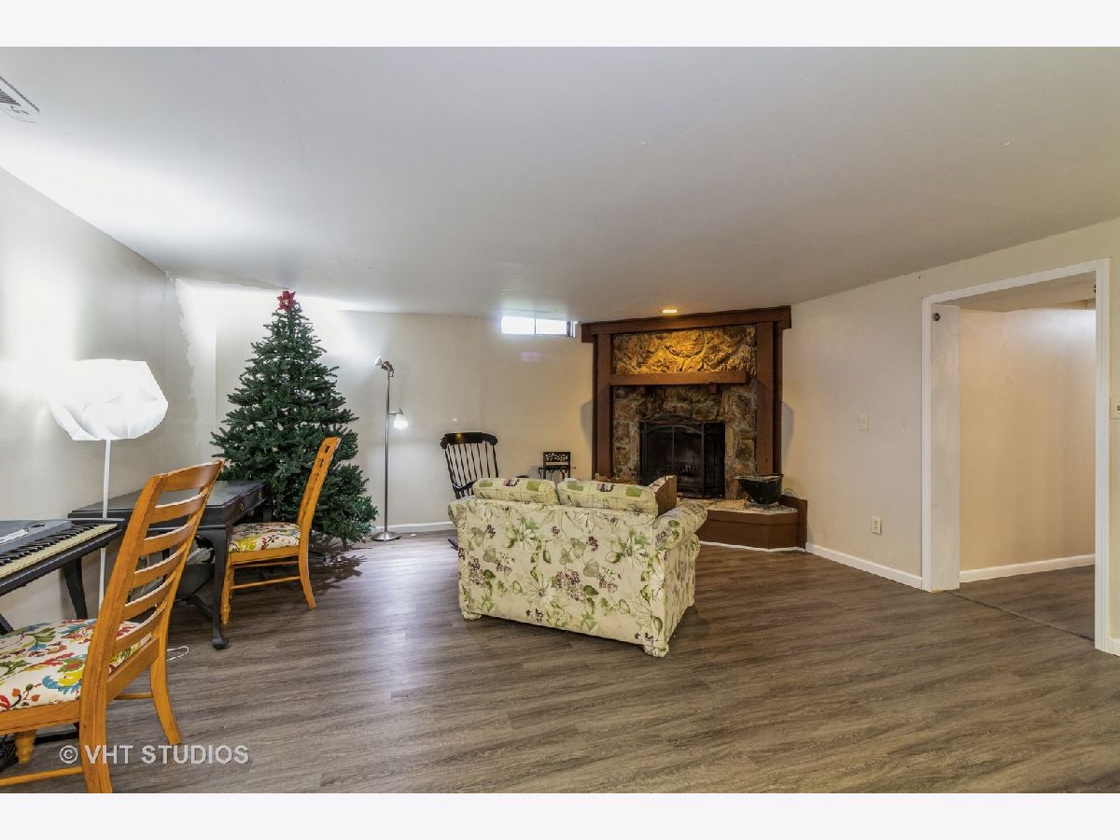
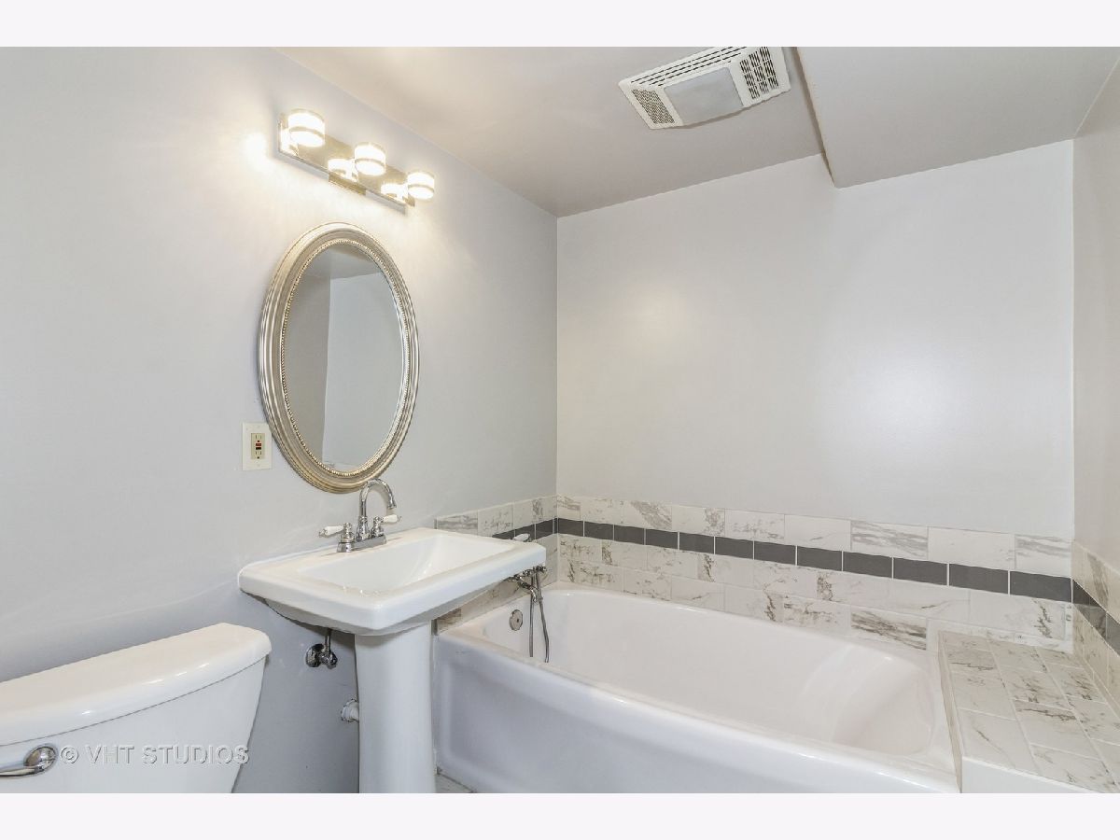


Room Specifics
Total Bedrooms: 4
Bedrooms Above Ground: 3
Bedrooms Below Ground: 1
Dimensions: —
Floor Type: —
Dimensions: —
Floor Type: —
Dimensions: —
Floor Type: —
Full Bathrooms: 3
Bathroom Amenities: Soaking Tub
Bathroom in Basement: 1
Rooms: —
Basement Description: Finished,Crawl,Other,Rec/Family Area,Sleeping Area,Storage Space
Other Specifics
| 2.5 | |
| — | |
| Concrete | |
| — | |
| — | |
| 51.26 X 133.08 X 107.59 X | |
| — | |
| — | |
| — | |
| — | |
| Not in DB | |
| — | |
| — | |
| — | |
| — |
Tax History
| Year | Property Taxes |
|---|---|
| 2016 | $5,103 |
| 2022 | $7,080 |
Contact Agent
Nearby Similar Homes
Nearby Sold Comparables
Contact Agent
Listing Provided By
Baird & Warner

