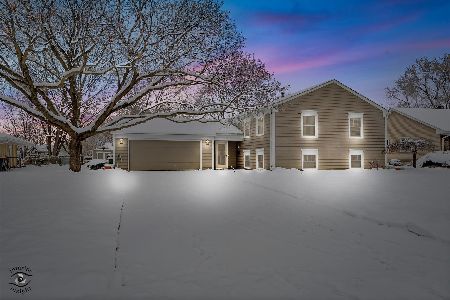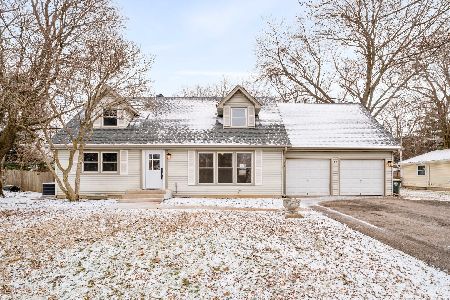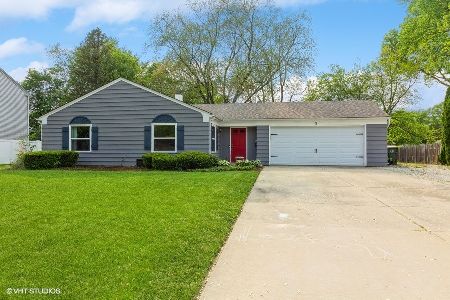11 Fieldcrest Drive, Oswego, Illinois 60543
$259,000
|
Sold
|
|
| Status: | Closed |
| Sqft: | 2,184 |
| Cost/Sqft: | $119 |
| Beds: | 4 |
| Baths: | 4 |
| Year Built: | 1977 |
| Property Taxes: | $6,305 |
| Days On Market: | 2484 |
| Lot Size: | 0,00 |
Description
Pond views, close to schools and shopping and beautifully maintained. What else could you ask for? How about gleaming hardwood floors, completely updated kitchen with granite counters, stainless steel appliances, and convenient flow into the dining room. Oversized family room with multi sided fireplace, gaming/eating area and beautiful views of the pond. Three seasons room is perfect for a cup of coffee in the morning or to cozy up with a good book. Adjacent to the three seasons room is a newer trex deck with hot tub and pergola. Upstairs you will find a spacious master bedroom with abundant closet space and private updated bath. 3 generous sized rooms- one even features a private sink and dressing area! Enjoy fishing, paddle boating or simply the views of the tranquil oversized yard anchored by a newer shed. This well maintained home will not last long!
Property Specifics
| Single Family | |
| — | |
| — | |
| 1977 | |
| Full | |
| — | |
| Yes | |
| — |
| Kendall | |
| — | |
| 300 / Annual | |
| Other | |
| Public | |
| Public Sewer | |
| 10313748 | |
| 0308426018 |
Nearby Schools
| NAME: | DISTRICT: | DISTANCE: | |
|---|---|---|---|
|
Grade School
Old Post Elementary School |
308 | — | |
|
Middle School
Thompson Junior High School |
308 | Not in DB | |
|
High School
Oswego High School |
308 | Not in DB | |
Property History
| DATE: | EVENT: | PRICE: | SOURCE: |
|---|---|---|---|
| 10 May, 2019 | Sold | $259,000 | MRED MLS |
| 4 Apr, 2019 | Under contract | $259,000 | MRED MLS |
| 3 Apr, 2019 | Listed for sale | $259,000 | MRED MLS |
Room Specifics
Total Bedrooms: 4
Bedrooms Above Ground: 4
Bedrooms Below Ground: 0
Dimensions: —
Floor Type: Carpet
Dimensions: —
Floor Type: Carpet
Dimensions: —
Floor Type: Carpet
Full Bathrooms: 4
Bathroom Amenities: —
Bathroom in Basement: 1
Rooms: Recreation Room,Sun Room
Basement Description: Finished
Other Specifics
| 2 | |
| Concrete Perimeter | |
| Concrete | |
| Deck, Hot Tub, Storms/Screens | |
| Fenced Yard,Landscaped,Water Rights,Water View | |
| 78X202X78X200 | |
| — | |
| Full | |
| Hot Tub, Hardwood Floors, First Floor Laundry, Walk-In Closet(s) | |
| Range, Microwave, Dishwasher, Refrigerator, Washer, Dryer, Disposal, Stainless Steel Appliance(s) | |
| Not in DB | |
| Water Rights, Street Lights, Street Paved | |
| — | |
| — | |
| Double Sided |
Tax History
| Year | Property Taxes |
|---|---|
| 2019 | $6,305 |
Contact Agent
Nearby Similar Homes
Contact Agent
Listing Provided By
john greene, Realtor







