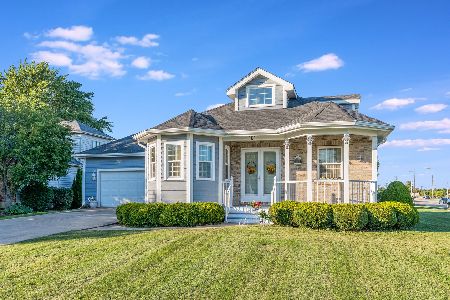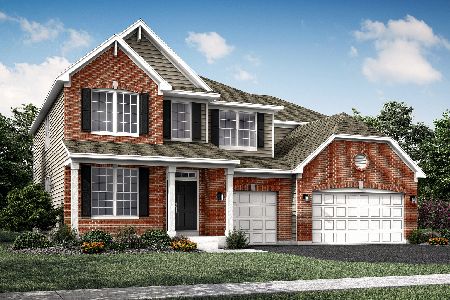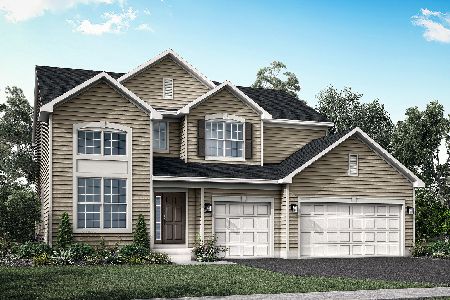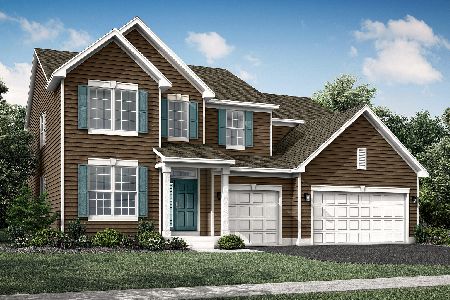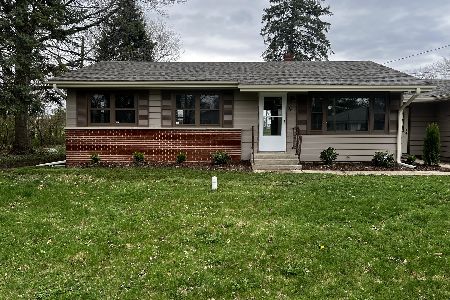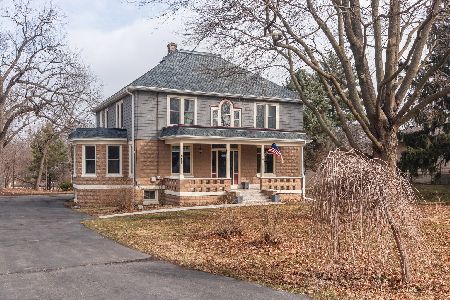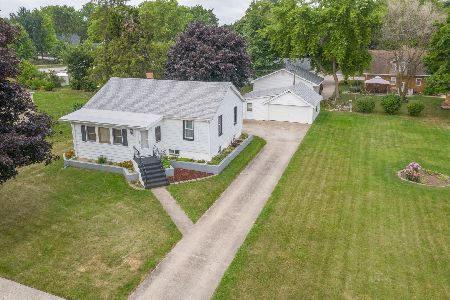10 Grant Street, Oswego, Illinois 60543
$340,000
|
Sold
|
|
| Status: | Closed |
| Sqft: | 3,044 |
| Cost/Sqft: | $117 |
| Beds: | 4 |
| Baths: | 4 |
| Year Built: | 1951 |
| Property Taxes: | $7,692 |
| Days On Market: | 925 |
| Lot Size: | 0,32 |
Description
**Priced to sell FAST! Sellers are motivated and ready for all offers!** You just can't beat this LOCATION, LOCATION. LOCATION!!! This 2 Story, 3044 SF, 4 Bed/3+1 Full Bath, 3 Car Plumbed/Heated Floor Hobby Garage w/ a U-Shaped driveway, newer Stamped Patio, Vinyl White Fence, .32 Acres & a brand spankin' NEW Roof is less than .5 miles away from the fun, funky & family friendly Downtown Oswego! Stroll to Shops, Bars, Breweries, Coffee Shops, Restaurants, Jefferson St. Oswego Public Library & the GORGEOUS riverside Veterans Serenity Park & Paths. Walkable for children to East View Academy from Home. 10 Grant St.'s Full, Partially Finished Basement w/ Full Bath can be used as a Flex Space- including a Bedroom, Workout Space, or just about anything your heart desires. Two laundry areas & Laundry Chute provide ease of washing for a large family & has a HUGE Recreation Room w/ Brand new Laminate Flooring w/ Heated Floors in between the Main Living area & dreamy Hobby Garage. French Doors lead you to a Stone Patio on one side... just add a Pergola and/or cafe lights & you have yourself a nice little terrace for any occasion! Opposite that, French Doors lead you to the Fenced-In Backyard & Stamped Patio. The Partially Vaulted Kitchen Ceiling lets in LOTS of natural light, houses a Smart Samsung Fridge & Opens to the 2nd Floor Landing to the GIGANTIC Master En Suite w/ stairs that split the Sleeping Areas. There is also a Full Bath on the 1st Level w/ Bed/Office option. All in all, it's a great marriage of old & new near the heart of everything that Downtown Oswego has to offer... come see it ASAP! *NEW ROOF AND INTERIOR PAINT SPRING/2023, NEW GUTTERS 2021, CAST-IRON PLUMBING REPLACED 2017, DUAL ZONED, RADON MITIGATION INSTALLED*
Property Specifics
| Single Family | |
| — | |
| — | |
| 1951 | |
| — | |
| — | |
| No | |
| 0.32 |
| Kendall | |
| — | |
| — / Not Applicable | |
| — | |
| — | |
| — | |
| 11838542 | |
| 0317405001 |
Nearby Schools
| NAME: | DISTRICT: | DISTANCE: | |
|---|---|---|---|
|
Grade School
Southbury Elementary School |
308 | — | |
|
Middle School
Traughber Junior High School |
308 | Not in DB | |
|
High School
Oswego High School |
308 | Not in DB | |
Property History
| DATE: | EVENT: | PRICE: | SOURCE: |
|---|---|---|---|
| 28 Aug, 2023 | Sold | $340,000 | MRED MLS |
| 30 Jul, 2023 | Under contract | $355,000 | MRED MLS |
| 20 Jul, 2023 | Listed for sale | $355,000 | MRED MLS |
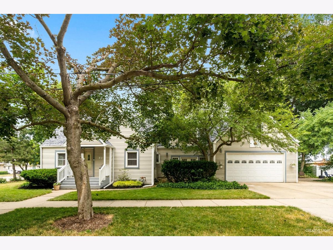
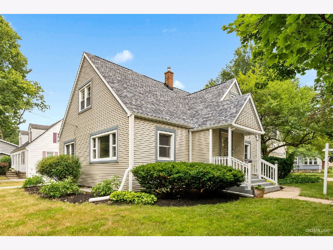
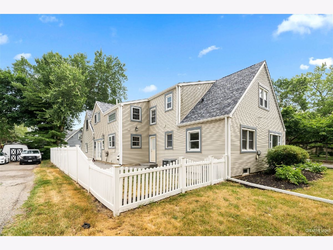
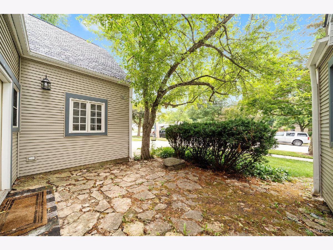
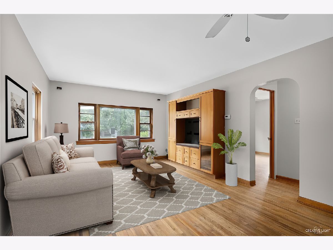
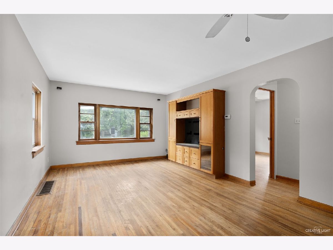
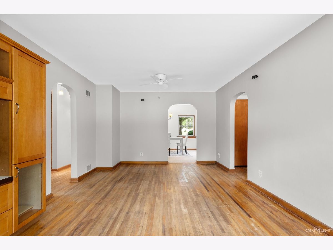
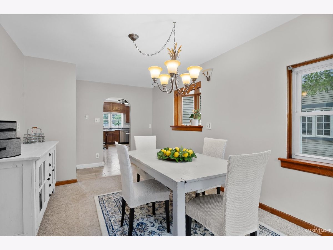
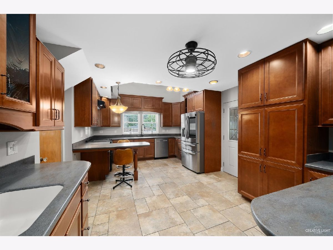
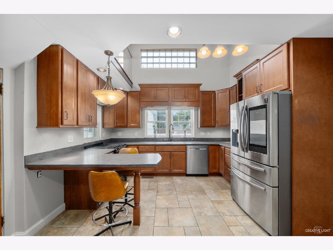
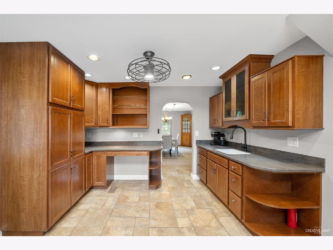
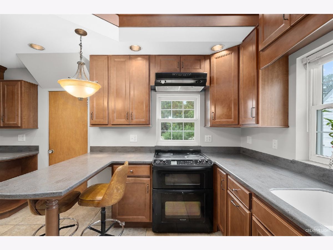
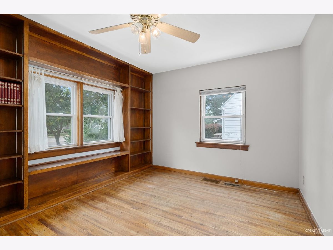
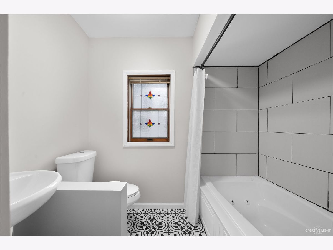
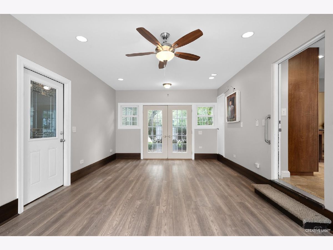
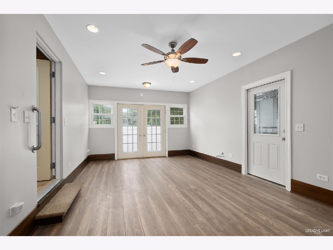
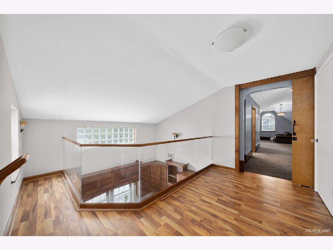
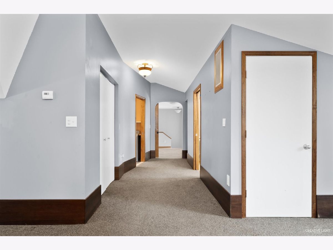
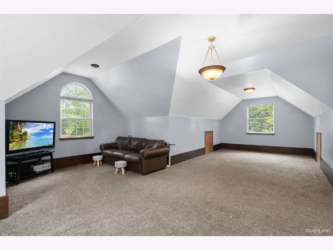
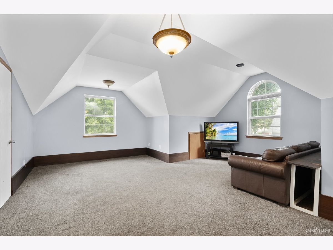
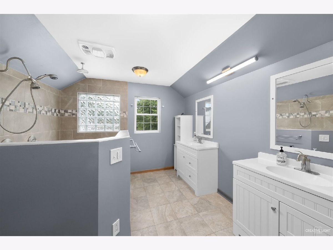
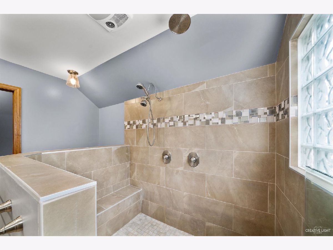
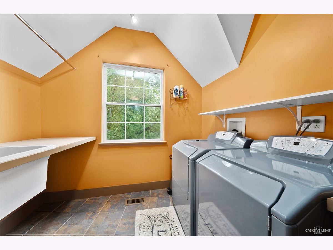
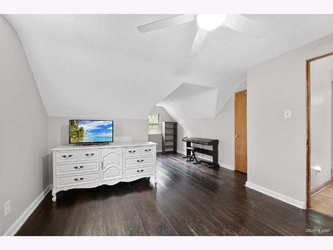
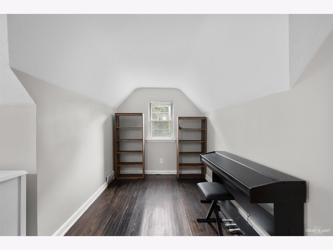
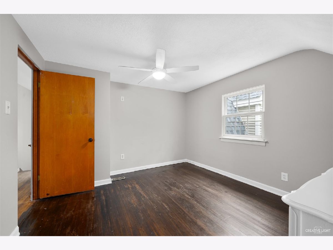
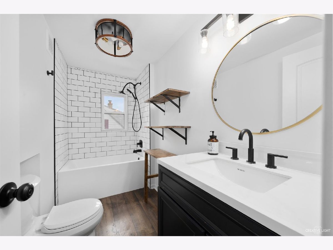
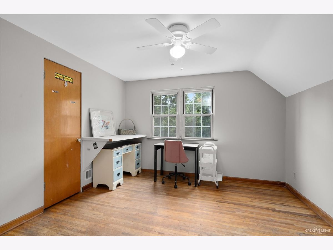
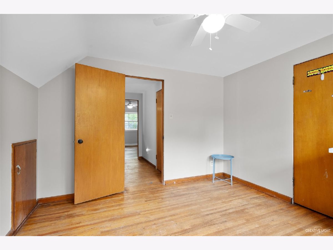
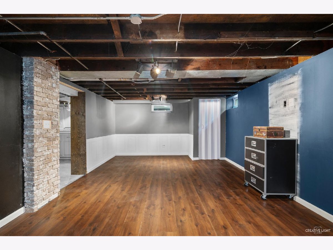
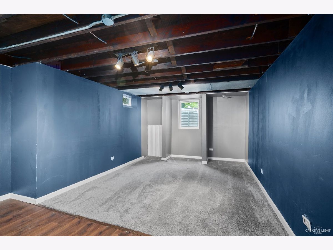
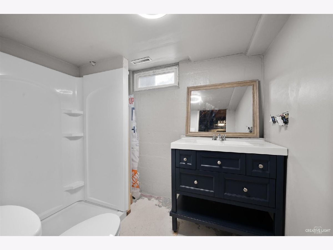
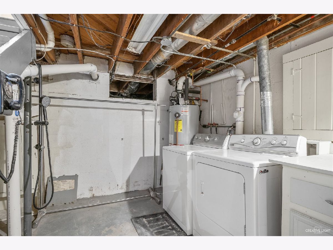
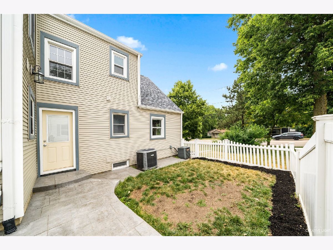
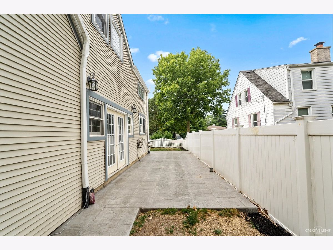
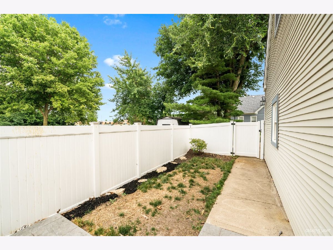
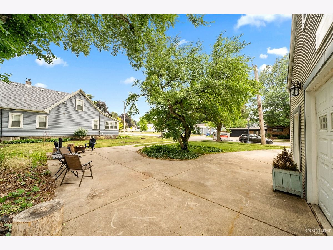
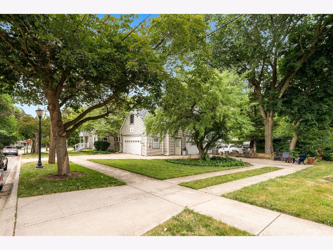
Room Specifics
Total Bedrooms: 4
Bedrooms Above Ground: 4
Bedrooms Below Ground: 0
Dimensions: —
Floor Type: —
Dimensions: —
Floor Type: —
Dimensions: —
Floor Type: —
Full Bathrooms: 4
Bathroom Amenities: Whirlpool
Bathroom in Basement: 1
Rooms: —
Basement Description: Partially Finished
Other Specifics
| 3 | |
| — | |
| Concrete | |
| — | |
| — | |
| 164X65X162X66 | |
| Dormer,Unfinished | |
| — | |
| — | |
| — | |
| Not in DB | |
| — | |
| — | |
| — | |
| — |
Tax History
| Year | Property Taxes |
|---|---|
| 2023 | $7,692 |
Contact Agent
Nearby Similar Homes
Contact Agent
Listing Provided By
Keller Williams Inspire

