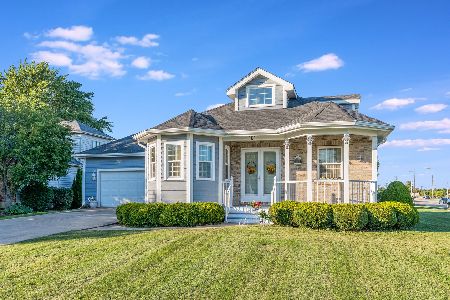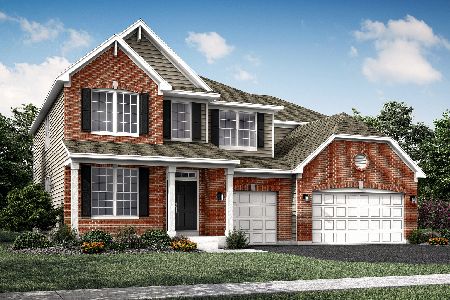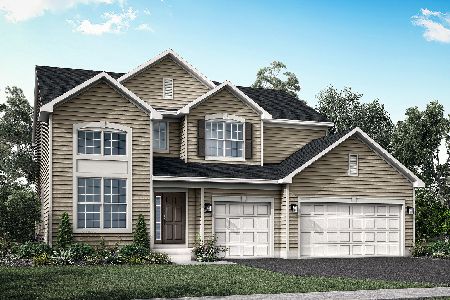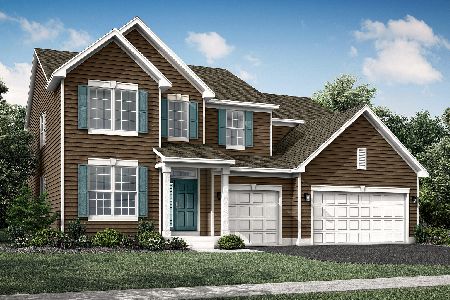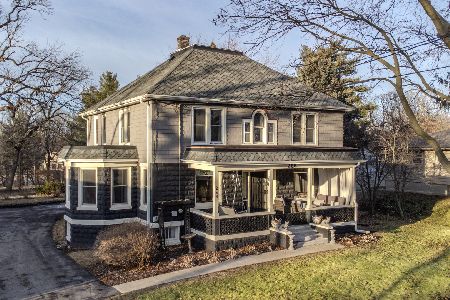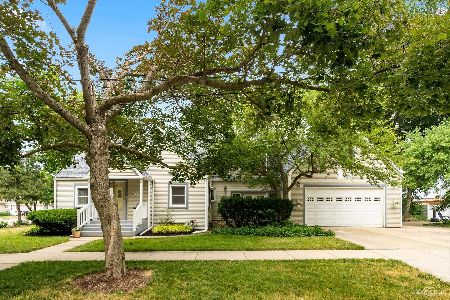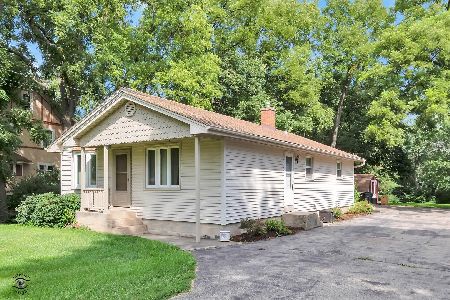256 Chicago Road, Oswego, Illinois 60543
$275,000
|
Sold
|
|
| Status: | Closed |
| Sqft: | 2,400 |
| Cost/Sqft: | $125 |
| Beds: | 5 |
| Baths: | 2 |
| Year Built: | 1924 |
| Property Taxes: | $6,535 |
| Days On Market: | 2022 |
| Lot Size: | 0,70 |
Description
Historic Home with Modern Updates. New Roof and Siding updated in 2020. Hardwood Floors and JELD-WEN windows throughout. Five Bedrooms and Two Full Baths. Oversized Kitchen with Eating Area and Slate Floors. High Ceilings, Original Trim and Molding, Pocket Doors, Vintage Hardware. Dramatic Staircase and Wide Hallways. Updated Lighting throughout. Preserved Stained Glass Windows. Great Floorplan and Generously Sized Spaces perfect for Modern Living. Full Basement. Detached Garage. Forced Air HVAC system. 3/4 Acre Lot with Mature Trees on a Bluff overlooking the Waubonsie Creek. Walk to parks, schools, library, shops and restaurants.
Property Specifics
| Single Family | |
| — | |
| Georgian | |
| 1924 | |
| Full,Walkout | |
| — | |
| Yes | |
| 0.7 |
| Kendall | |
| — | |
| 0 / Not Applicable | |
| None | |
| Public | |
| Public Sewer | |
| 10786629 | |
| 0317252004 |
Property History
| DATE: | EVENT: | PRICE: | SOURCE: |
|---|---|---|---|
| 24 Nov, 2009 | Sold | $200,000 | MRED MLS |
| 31 Aug, 2009 | Under contract | $229,900 | MRED MLS |
| — | Last price change | $259,900 | MRED MLS |
| 24 Apr, 2009 | Listed for sale | $269,900 | MRED MLS |
| 18 Aug, 2020 | Sold | $275,000 | MRED MLS |
| 26 Jul, 2020 | Under contract | $299,000 | MRED MLS |
| 18 Jul, 2020 | Listed for sale | $299,000 | MRED MLS |
| 11 Apr, 2025 | Sold | $460,000 | MRED MLS |
| 16 Mar, 2025 | Under contract | $465,000 | MRED MLS |
| — | Last price change | $475,000 | MRED MLS |
| 10 Feb, 2025 | Listed for sale | $498,000 | MRED MLS |
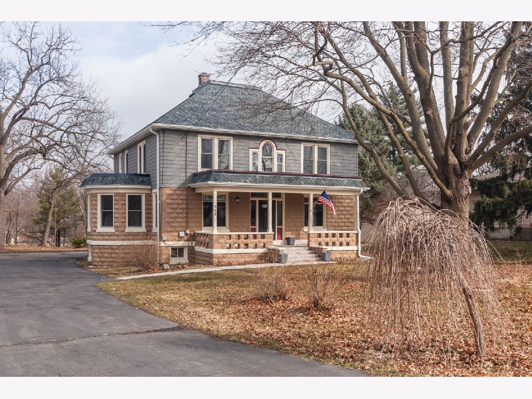
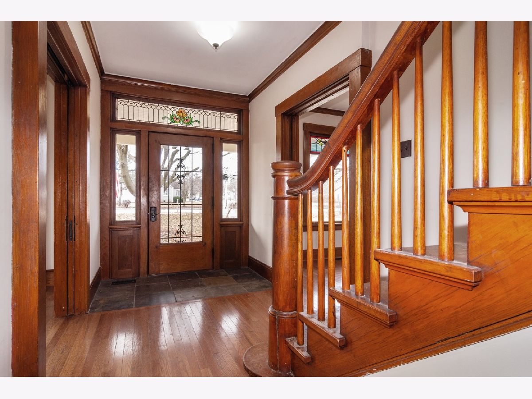
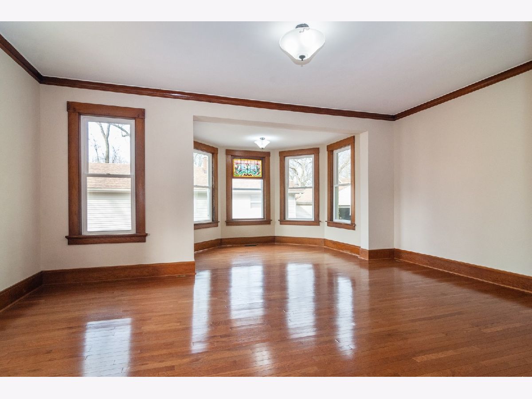
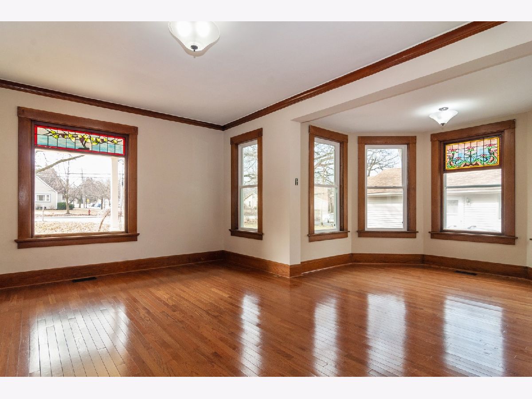
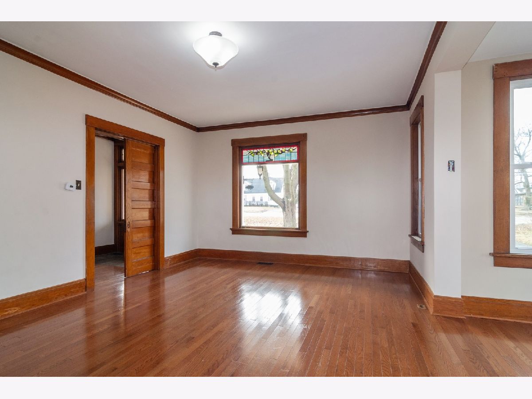
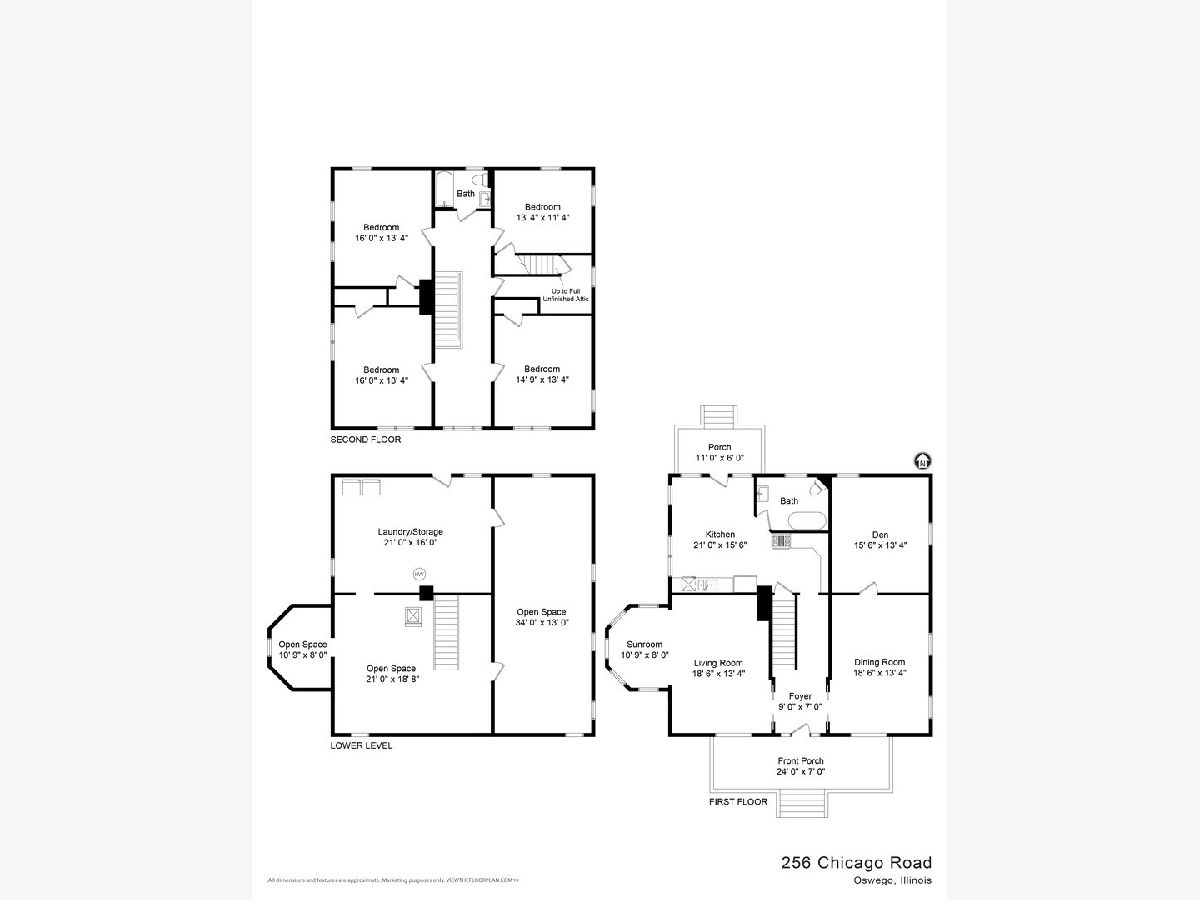
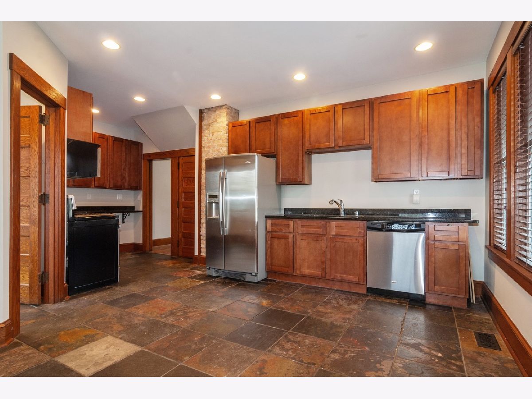
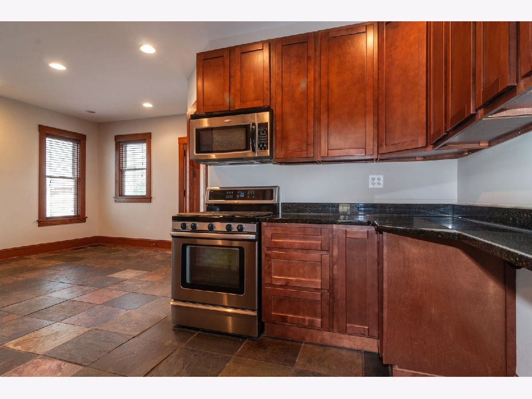
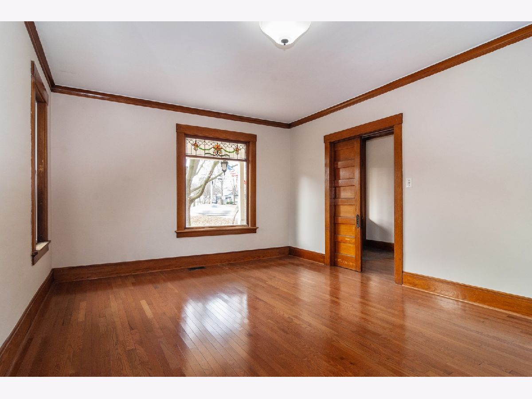
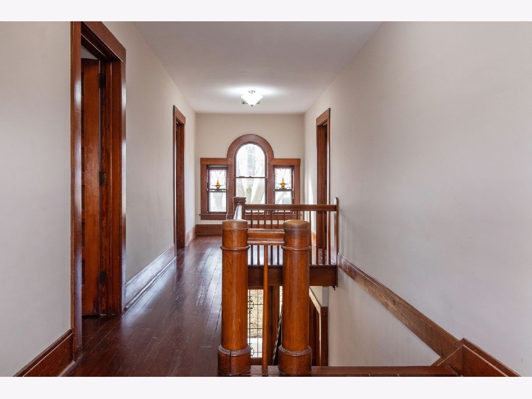
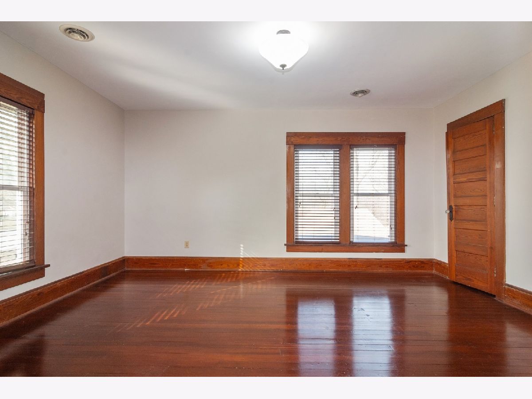
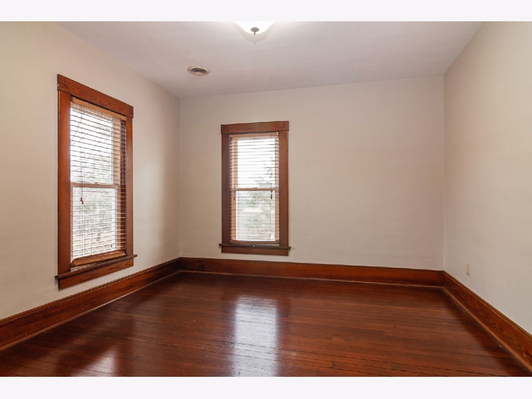
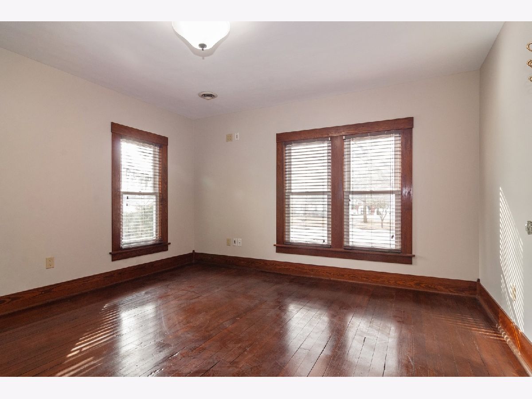
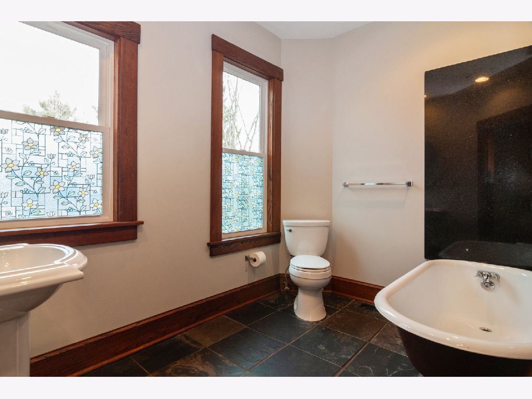
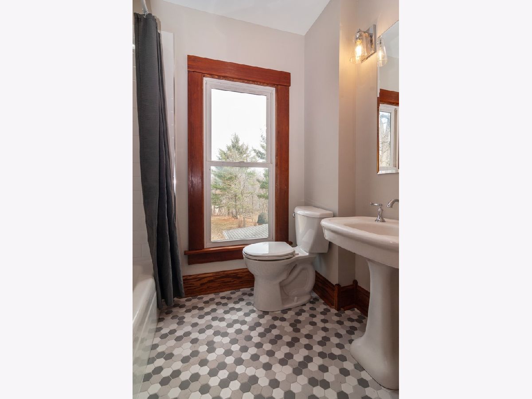
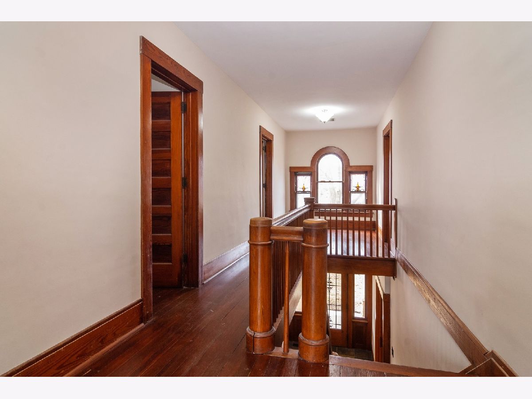
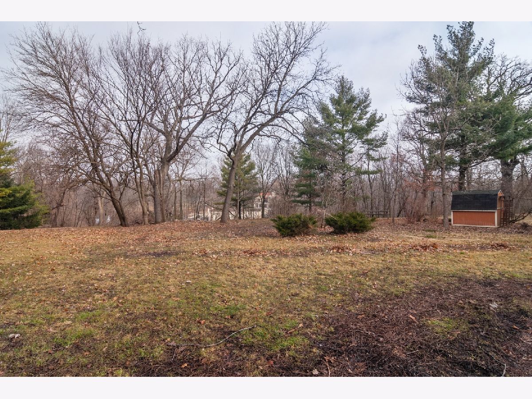
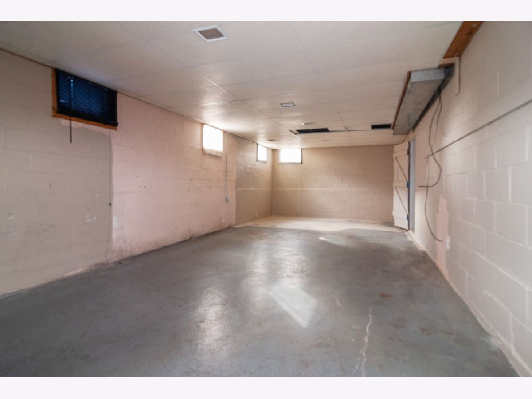
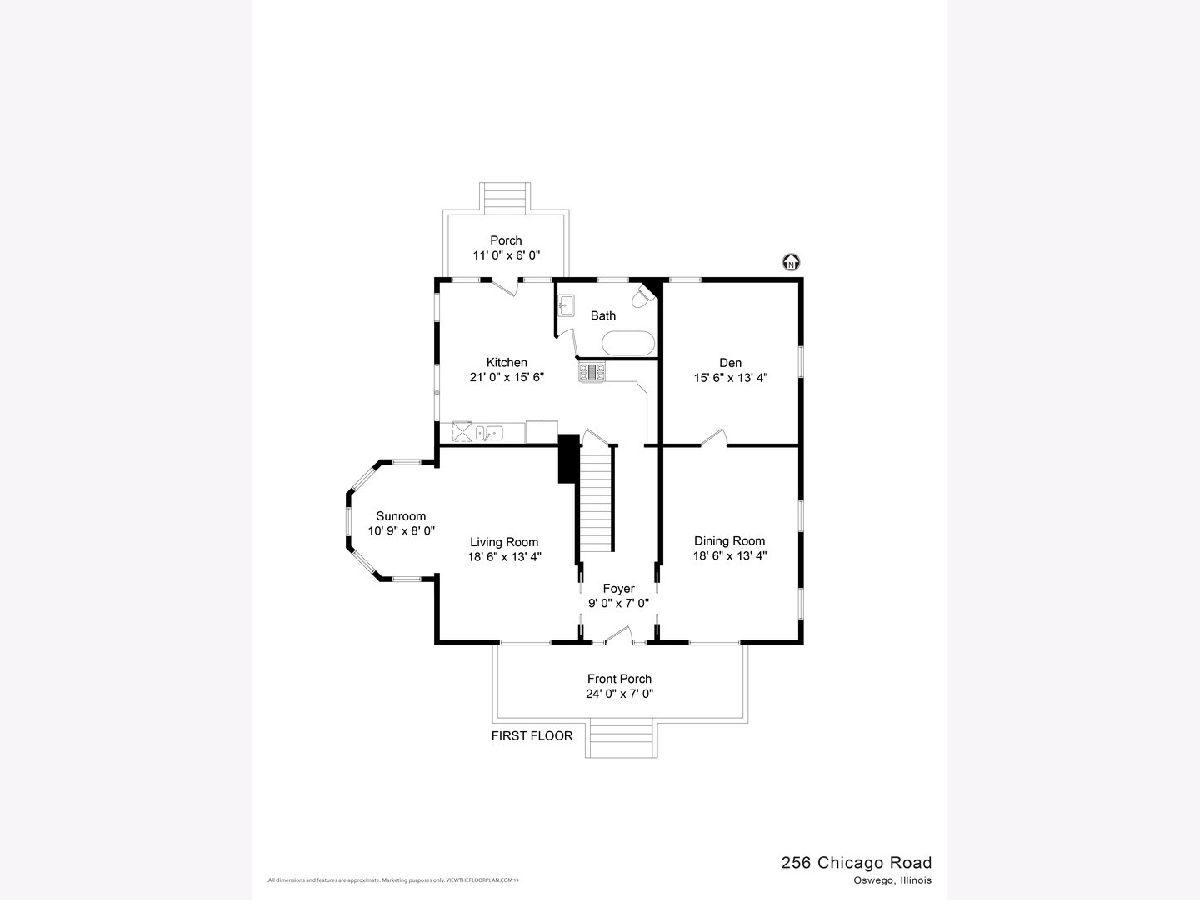
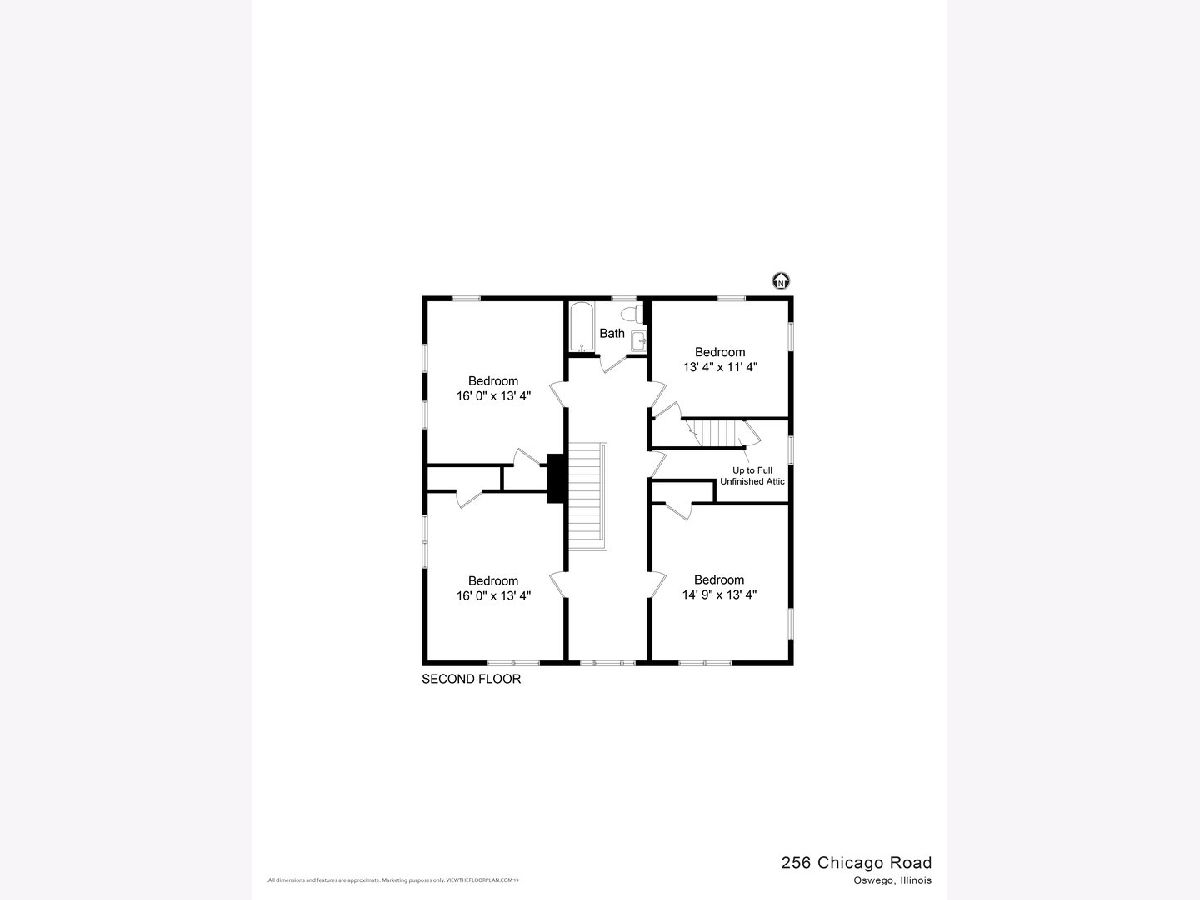
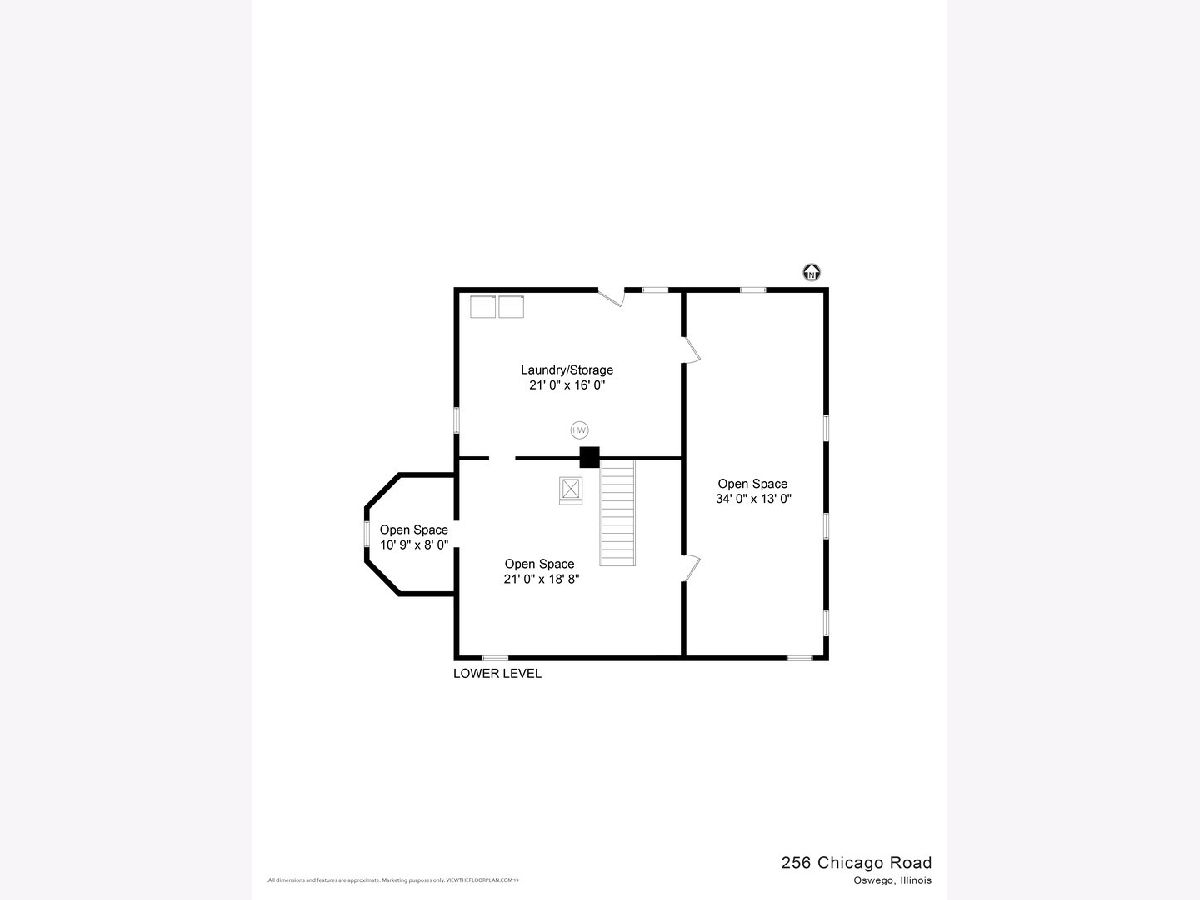
Room Specifics
Total Bedrooms: 5
Bedrooms Above Ground: 5
Bedrooms Below Ground: 0
Dimensions: —
Floor Type: Hardwood
Dimensions: —
Floor Type: Hardwood
Dimensions: —
Floor Type: Hardwood
Dimensions: —
Floor Type: —
Full Bathrooms: 2
Bathroom Amenities: —
Bathroom in Basement: 0
Rooms: Sun Room,Eating Area,Bedroom 5
Basement Description: Exterior Access
Other Specifics
| 2 | |
| Block | |
| Asphalt | |
| — | |
| Stream(s),Water View,Mature Trees | |
| 91X310 | |
| — | |
| None | |
| — | |
| Range, Microwave, Dishwasher, Refrigerator, Washer, Dryer | |
| Not in DB | |
| Sidewalks, Street Lights, Street Paved | |
| — | |
| — | |
| — |
Tax History
| Year | Property Taxes |
|---|---|
| 2009 | $4,521 |
| 2020 | $6,535 |
| 2025 | $7,340 |
Contact Agent
Nearby Similar Homes
Contact Agent
Listing Provided By
Berkshire Hathaway HomeServices Chicago


