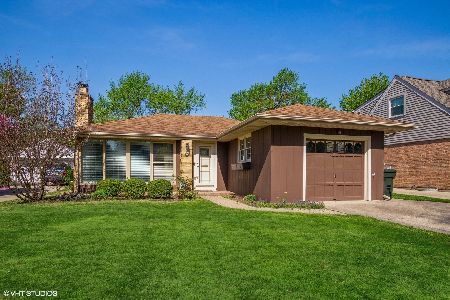10 Hi Lusi Avenue, Mount Prospect, Illinois 60056
$365,000
|
Sold
|
|
| Status: | Closed |
| Sqft: | 2,200 |
| Cost/Sqft: | $170 |
| Beds: | 3 |
| Baths: | 3 |
| Year Built: | 1954 |
| Property Taxes: | $8,444 |
| Days On Market: | 2600 |
| Lot Size: | 0,00 |
Description
Fully Remodeled 4 bedroom, 3 bath home in excellent location. New kitchen with white cabinets, granite countertops, stainless steel appliances with adjacent family room/bonus room. Beautiful hardwood floors, formal dining room. Finished basement great for family or media room. Spacious back yard perfect for entertaining. High efficient HVAC and hot water heater, new drain system, copper plumbing. Conveniently located in award wining school district, walking distance to metra and town, easy access to highway. Great place to call home.
Property Specifics
| Single Family | |
| — | |
| Cape Cod | |
| 1954 | |
| Full | |
| — | |
| No | |
| — |
| Cook | |
| — | |
| 0 / Not Applicable | |
| None | |
| Lake Michigan | |
| Public Sewer | |
| 10151738 | |
| 08112020240000 |
Nearby Schools
| NAME: | DISTRICT: | DISTANCE: | |
|---|---|---|---|
|
Grade School
Lions Park Elementary School |
57 | — | |
|
Middle School
Lincoln Junior High School |
57 | Not in DB | |
|
High School
Prospect High School |
214 | Not in DB | |
Property History
| DATE: | EVENT: | PRICE: | SOURCE: |
|---|---|---|---|
| 21 Oct, 2016 | Sold | $230,000 | MRED MLS |
| 12 Oct, 2016 | Under contract | $249,900 | MRED MLS |
| — | Last price change | $259,000 | MRED MLS |
| 30 Aug, 2016 | Listed for sale | $259,000 | MRED MLS |
| 10 May, 2019 | Sold | $365,000 | MRED MLS |
| 20 Mar, 2019 | Under contract | $374,900 | MRED MLS |
| — | Last price change | $384,900 | MRED MLS |
| 7 Dec, 2018 | Listed for sale | $384,900 | MRED MLS |
Room Specifics
Total Bedrooms: 4
Bedrooms Above Ground: 3
Bedrooms Below Ground: 1
Dimensions: —
Floor Type: Hardwood
Dimensions: —
Floor Type: Hardwood
Dimensions: —
Floor Type: Carpet
Full Bathrooms: 3
Bathroom Amenities: —
Bathroom in Basement: 1
Rooms: Recreation Room
Basement Description: Finished,Exterior Access
Other Specifics
| 1.5 | |
| — | |
| Concrete | |
| Storms/Screens | |
| — | |
| 51X156 | |
| — | |
| None | |
| Hardwood Floors, First Floor Bedroom, First Floor Full Bath | |
| Range, Microwave, Dishwasher, Refrigerator, Washer, Dryer, Stainless Steel Appliance(s) | |
| Not in DB | |
| — | |
| — | |
| — | |
| — |
Tax History
| Year | Property Taxes |
|---|---|
| 2016 | $7,033 |
| 2019 | $8,444 |
Contact Agent
Nearby Similar Homes
Nearby Sold Comparables
Contact Agent
Listing Provided By
Century 21 Affiliated







