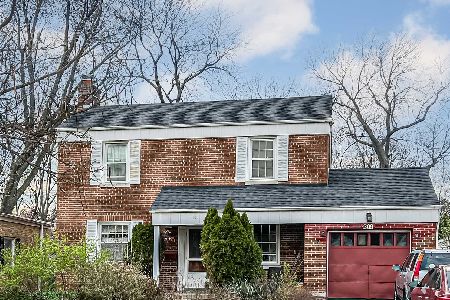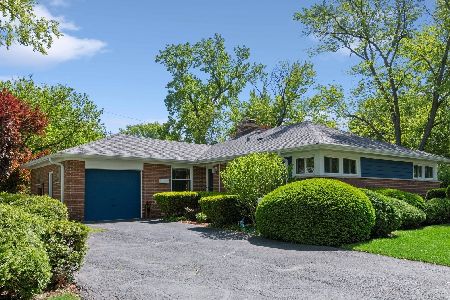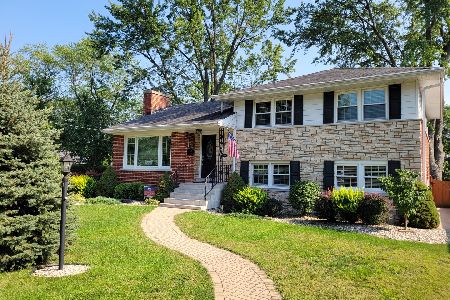10 Hiawatha Trail, Mount Prospect, Illinois 60056
$377,500
|
Sold
|
|
| Status: | Closed |
| Sqft: | 2,420 |
| Cost/Sqft: | $165 |
| Beds: | 4 |
| Baths: | 3 |
| Year Built: | 1961 |
| Property Taxes: | $10,618 |
| Days On Market: | 3492 |
| Lot Size: | 0,00 |
Description
This is a home to make memories in! Classic Style in a Premier Location, Large Rooms, 4 Bedroom, 2.1 Bath 2 Car Garage, Great Yard, Award winning schools! Dist 57 and Prospect High School Covered front entry, central foyer, Large Living Room & Dining Room with Hardwood Floors. Kitchen window looks out to lovely yard. Family room has stone fireplace and natural views. Up the classic staircase, you'll find 4 ample Bedrooms with hardwood floors and large closets. Master Bedroom Suite has big walk in closet & private bath. Upstairs Cedar closet & Laundry shoot. Home has updated windows, white trim, Hardwood Floors. Clear basement with good ceiling height will be a perfect retreat. Big Patio. Enjoy Amazing Perennial Landscaping in Place-no fuss. Come See! Part of estate sale, so sold as-is.
Property Specifics
| Single Family | |
| — | |
| Colonial | |
| 1961 | |
| Full | |
| — | |
| Yes | |
| — |
| Cook | |
| — | |
| 0 / Not Applicable | |
| None | |
| Lake Michigan | |
| Public Sewer | |
| 09285262 | |
| 08123120830000 |
Nearby Schools
| NAME: | DISTRICT: | DISTANCE: | |
|---|---|---|---|
|
Grade School
Lions Park Elementary School |
57 | — | |
|
Middle School
Lincoln Junior High School |
57 | Not in DB | |
|
High School
Prospect High School |
214 | Not in DB | |
Property History
| DATE: | EVENT: | PRICE: | SOURCE: |
|---|---|---|---|
| 13 Feb, 2017 | Sold | $377,500 | MRED MLS |
| 9 Jan, 2017 | Under contract | $399,000 | MRED MLS |
| — | Last price change | $425,000 | MRED MLS |
| 13 Jul, 2016 | Listed for sale | $459,000 | MRED MLS |
Room Specifics
Total Bedrooms: 4
Bedrooms Above Ground: 4
Bedrooms Below Ground: 0
Dimensions: —
Floor Type: Hardwood
Dimensions: —
Floor Type: Hardwood
Dimensions: —
Floor Type: Hardwood
Full Bathrooms: 3
Bathroom Amenities: Soaking Tub
Bathroom in Basement: 0
Rooms: No additional rooms
Basement Description: Unfinished
Other Specifics
| 2 | |
| Concrete Perimeter | |
| Concrete | |
| Patio | |
| — | |
| 63 X 140 | |
| Dormer | |
| Full | |
| Hardwood Floors | |
| Range, Refrigerator, Washer, Dryer | |
| Not in DB | |
| — | |
| — | |
| — | |
| Double Sided |
Tax History
| Year | Property Taxes |
|---|---|
| 2017 | $10,618 |
Contact Agent
Nearby Similar Homes
Nearby Sold Comparables
Contact Agent
Listing Provided By
Berkshire Hathaway HomeServices Starck Real Estate











