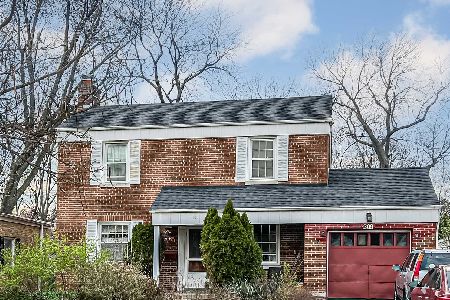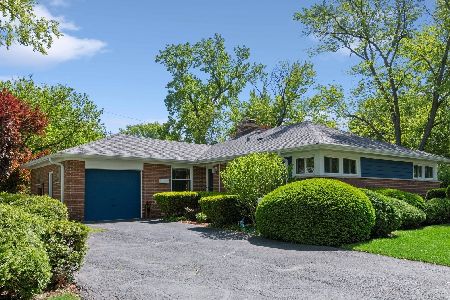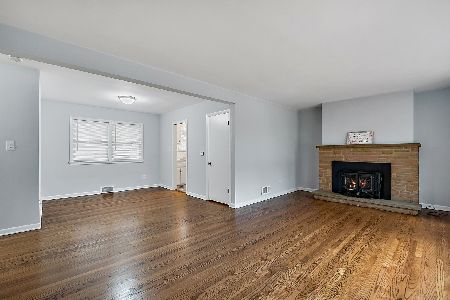[Address Unavailable], Mount Prospect, Illinois 60056
$495,000
|
Sold
|
|
| Status: | Closed |
| Sqft: | 0 |
| Cost/Sqft: | — |
| Beds: | 3 |
| Baths: | 3 |
| Year Built: | 1954 |
| Property Taxes: | $8,875 |
| Days On Market: | 1457 |
| Lot Size: | 0,27 |
Description
Excellent house/location/corner lot with nearly 2800 sq. ft of finished living space in the desirable Lions Park neighborhood of Mount Prospect and Prospect High School district. Lot's of open floor plan and tons of updates and modern finishes including an updated kitchen with island that flows wonderfully with the living and dining rooms and 4 season room. (2) Updated full bathrooms and a half bath in the finished basement which also includes 4th bedroom. Ground level entry with laundry room and mudroom at grade level and an extra entertainment room. The house has tons of storage and has been professionally improved and well-maintained. It sits on a HUGE and wonderful corner lot (11,905 lot size). Great back yard retreat with a detached 2 car garage, 1 car shed/garage, pool, patios and wonderful landscape/pavestone work throughout. Check the comps this is a potential steal. Bring your serious buyers. Feel free to inquire with any questions and to get a link to a web album with high quality pics. NO showings until February 14th. NO exceptions.
Property Specifics
| Single Family | |
| — | |
| — | |
| 1954 | |
| — | |
| — | |
| No | |
| 0.27 |
| Cook | |
| — | |
| 0 / Not Applicable | |
| — | |
| — | |
| — | |
| 11317170 | |
| 08123120450000 |
Nearby Schools
| NAME: | DISTRICT: | DISTANCE: | |
|---|---|---|---|
|
Grade School
Lions Park Elementary School |
57 | — | |
|
Middle School
Lincoln Junior High School |
57 | Not in DB | |
|
High School
Prospect High School |
214 | Not in DB | |
Property History
| DATE: | EVENT: | PRICE: | SOURCE: |
|---|
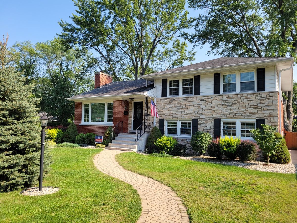
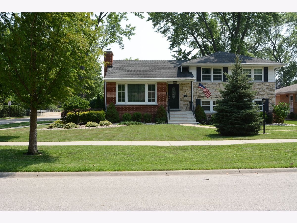
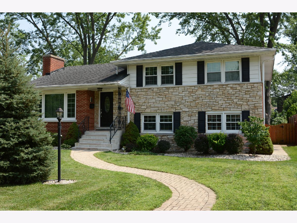
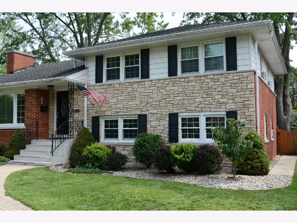
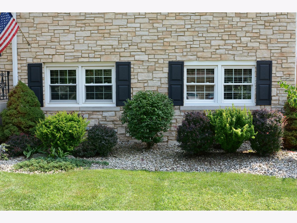
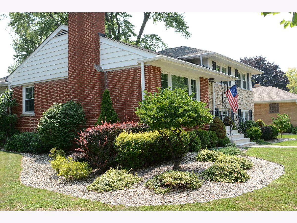
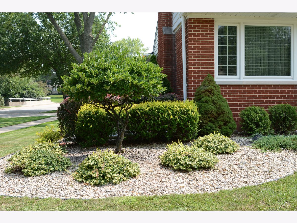
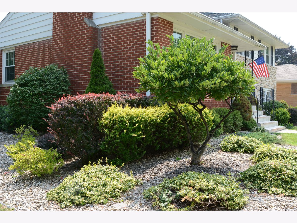
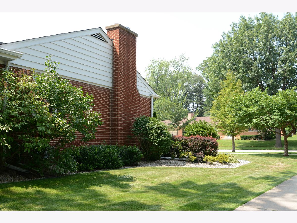
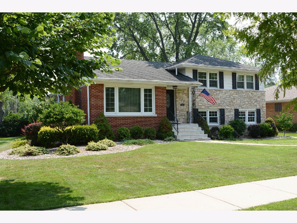
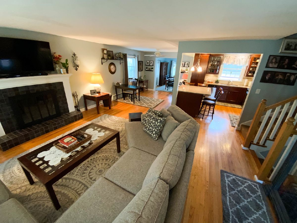
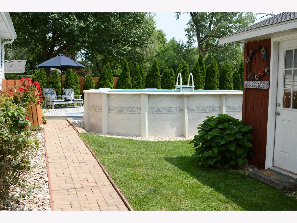
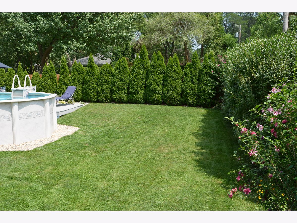
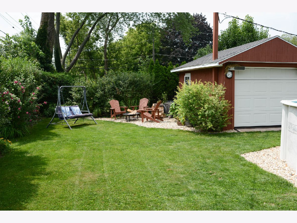
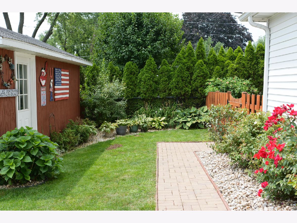
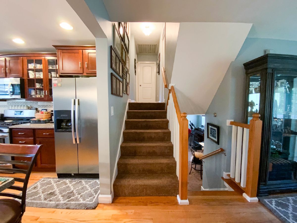
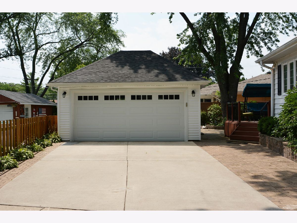
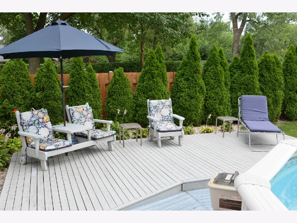
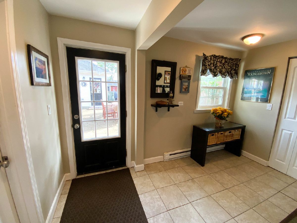
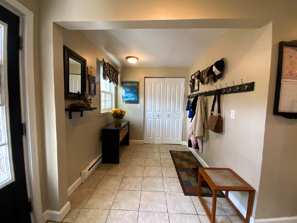
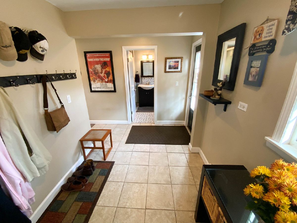
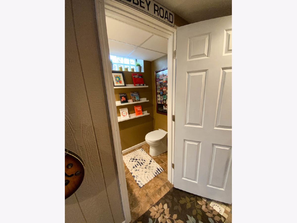
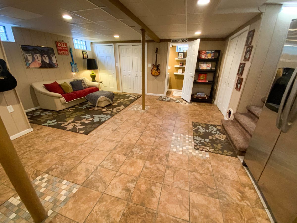
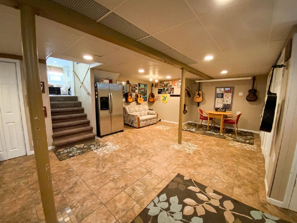
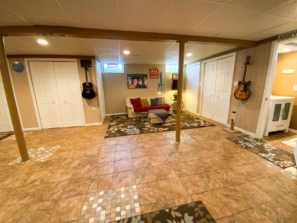
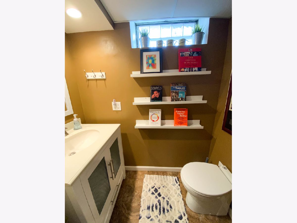
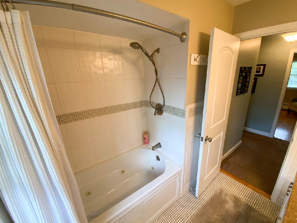
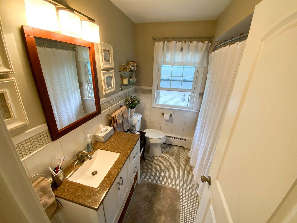
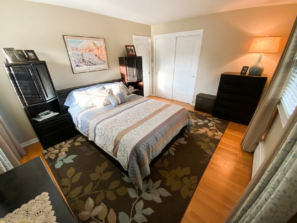
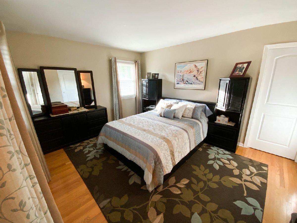
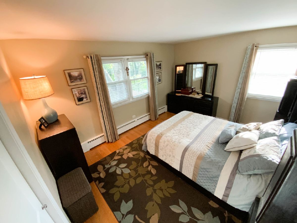
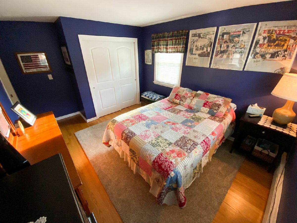
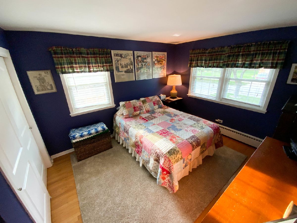
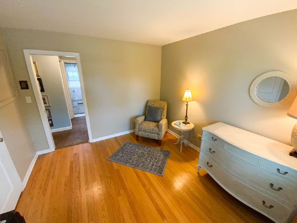
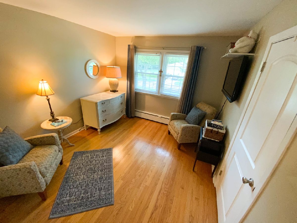
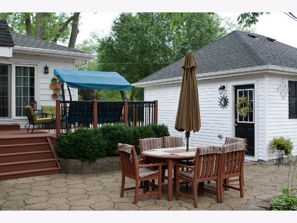
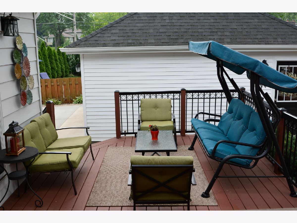
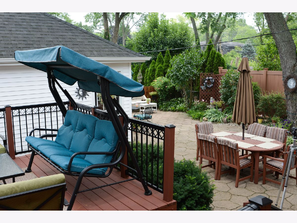
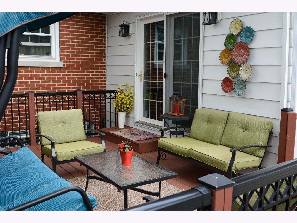
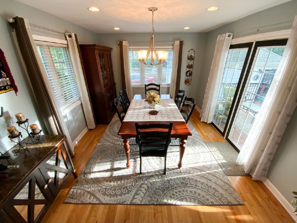
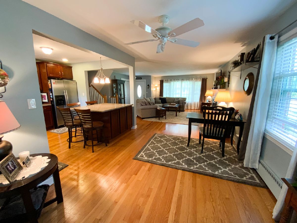
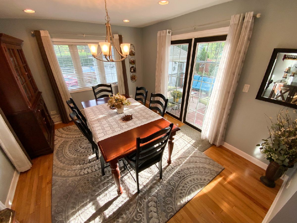
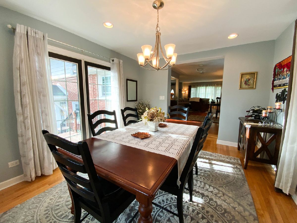
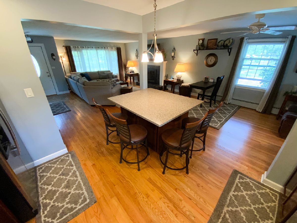
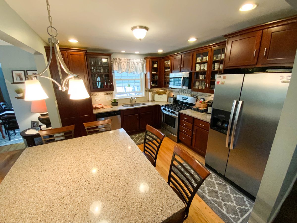
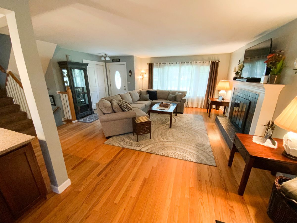
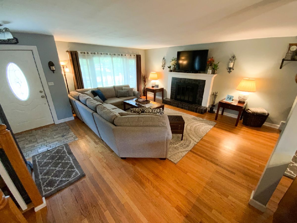
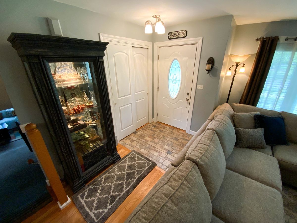
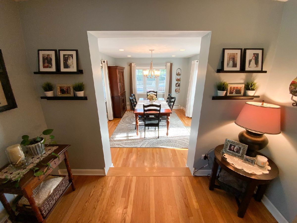
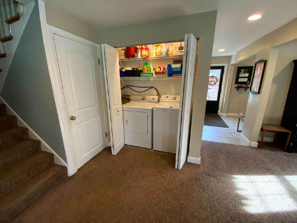
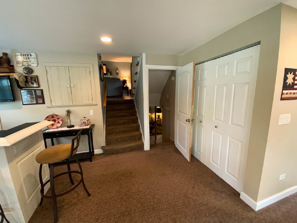
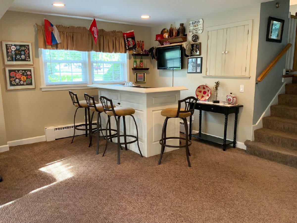
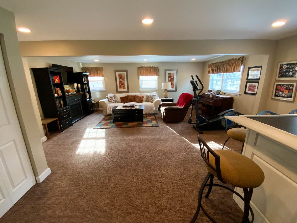
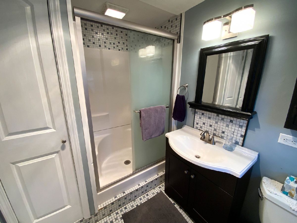
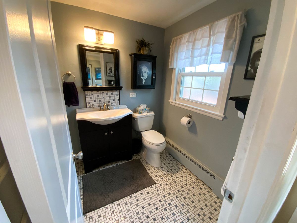
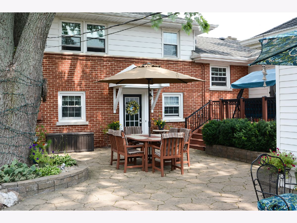
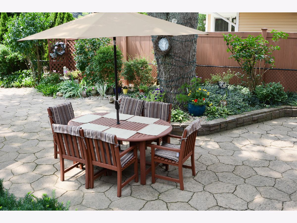
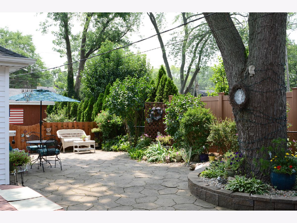
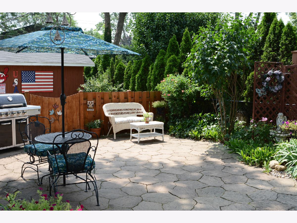
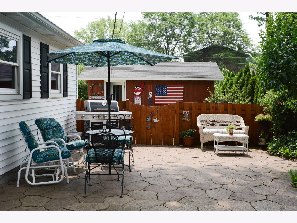
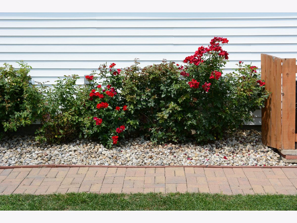
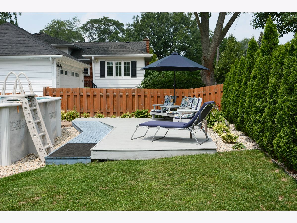
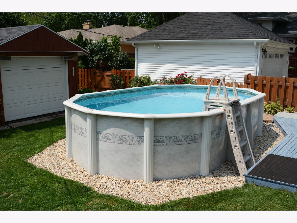
Room Specifics
Total Bedrooms: 3
Bedrooms Above Ground: 3
Bedrooms Below Ground: 0
Dimensions: —
Floor Type: —
Dimensions: —
Floor Type: —
Full Bathrooms: 3
Bathroom Amenities: Separate Shower
Bathroom in Basement: 1
Rooms: —
Basement Description: Sub-Basement
Other Specifics
| 2 | |
| — | |
| Concrete | |
| — | |
| — | |
| 80X169X60X170 | |
| Unfinished | |
| — | |
| — | |
| — | |
| Not in DB | |
| — | |
| — | |
| — | |
| — |
Tax History
| Year | Property Taxes |
|---|
Contact Agent
Nearby Similar Homes
Nearby Sold Comparables
Contact Agent
Listing Provided By
G13 Properties LLC





