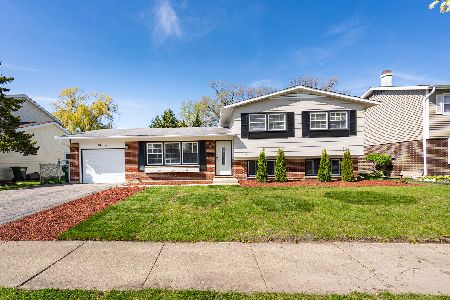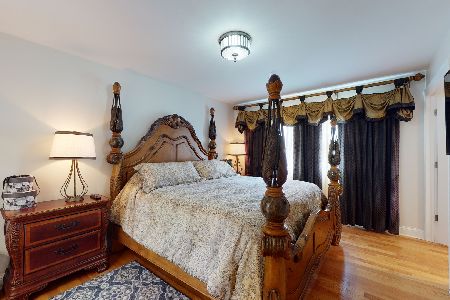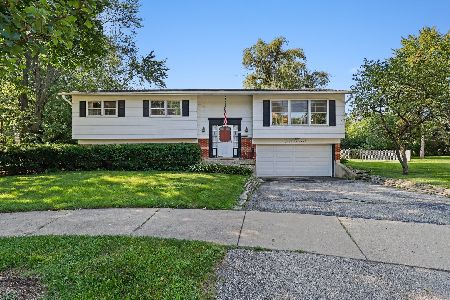10 Hintz Road, Arlington Heights, Illinois 60004
$256,000
|
Sold
|
|
| Status: | Closed |
| Sqft: | 2,104 |
| Cost/Sqft: | $119 |
| Beds: | 3 |
| Baths: | 2 |
| Year Built: | 1967 |
| Property Taxes: | $3,818 |
| Days On Market: | 1914 |
| Lot Size: | 0,00 |
Description
Multiple Offers Highest & Best called for by Monday, 10/26/20 at 10:00. This longtime owned home awaits a modern touch. Located in desired Berkley Square, potential abounds in the expanded 3 bed / 1.1 bath Yorkshire model so bring your designer's hat. Front-South facing windows let's the sunshine in on all levels. Living room with parquet floor, open concept kitchen with with ample table space area. Enjoy a lovely window view of yard from Kitchen also with yard access. Dining room combined with kitchen with possible option to open up and combine to the living room. Additional bonus room/office on main level. Family room on lower level with powder room. Laundry, workshop or craft room space with built-ins also located in lower level utility room. HVAC 2018 and H2O approx 2 yrs old. Hardwood/Parquet floors, fenced yard, shed, attached deep 1.5 car garage. Crawl space great for storage. Sold AS-IS.
Property Specifics
| Single Family | |
| — | |
| — | |
| 1967 | |
| English | |
| EXPANDED YORKSHIRE SPLIT | |
| No | |
| — |
| Cook | |
| Berkley Square | |
| — / Not Applicable | |
| None | |
| Public | |
| Public Sewer | |
| 10686887 | |
| 03083090040000 |
Nearby Schools
| NAME: | DISTRICT: | DISTANCE: | |
|---|---|---|---|
|
Grade School
Edgar A Poe Elementary School |
21 | — | |
|
Middle School
Cooper Middle School |
21 | Not in DB | |
|
High School
Buffalo Grove High School |
214 | Not in DB | |
Property History
| DATE: | EVENT: | PRICE: | SOURCE: |
|---|---|---|---|
| 10 Nov, 2020 | Sold | $256,000 | MRED MLS |
| 26 Oct, 2020 | Under contract | $249,900 | MRED MLS |
| 22 Oct, 2020 | Listed for sale | $249,900 | MRED MLS |
| 21 Jun, 2021 | Sold | $425,000 | MRED MLS |
| 15 May, 2021 | Under contract | $439,000 | MRED MLS |
| — | Last price change | $459,000 | MRED MLS |
| 18 Apr, 2021 | Listed for sale | $459,000 | MRED MLS |
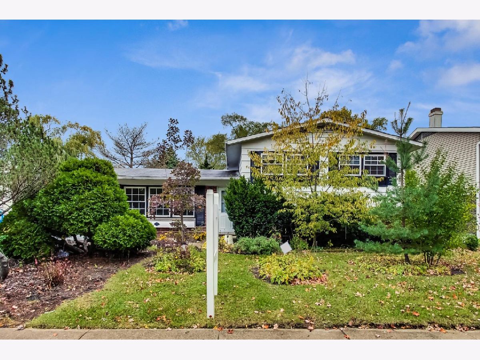
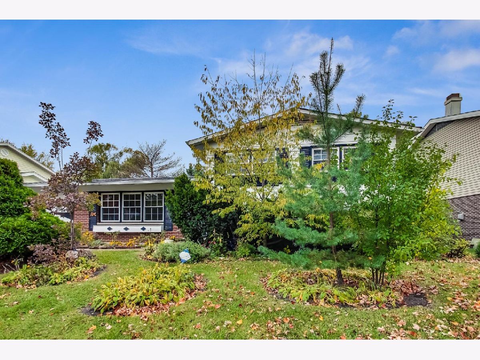



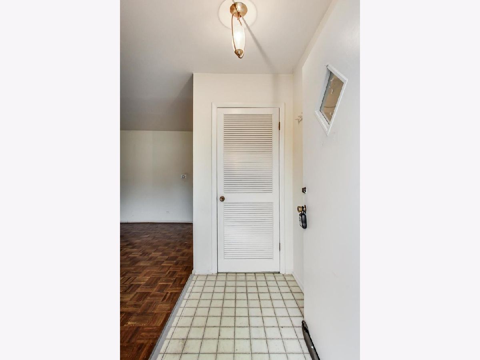


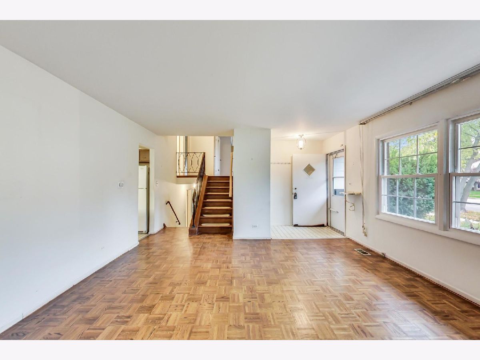




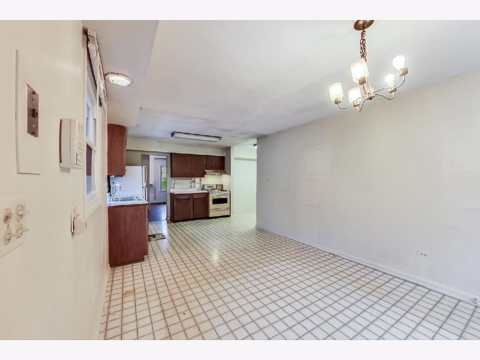



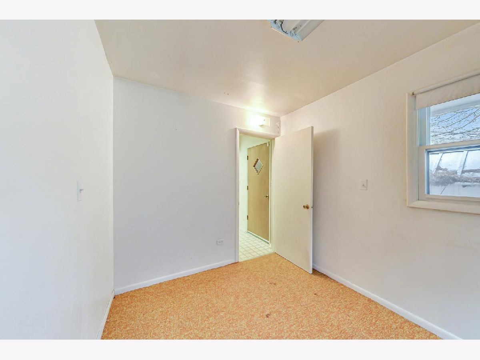

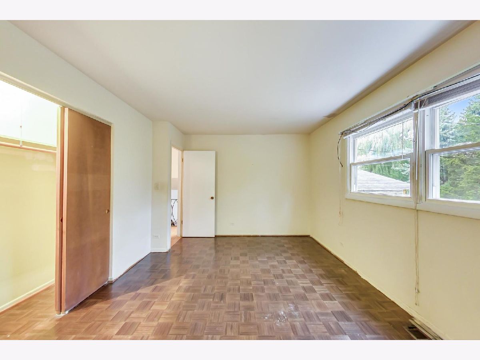

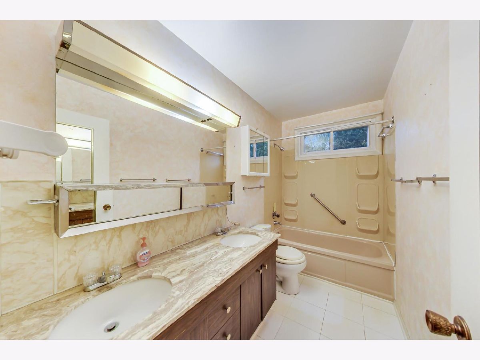

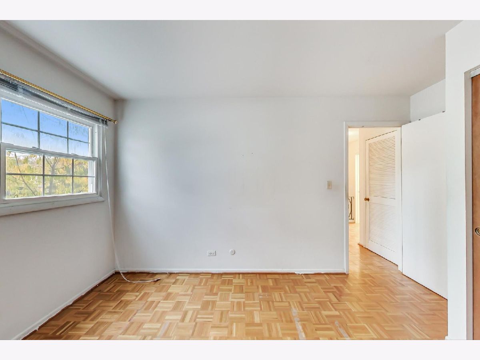
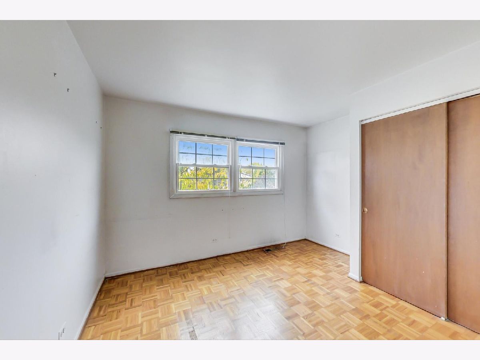
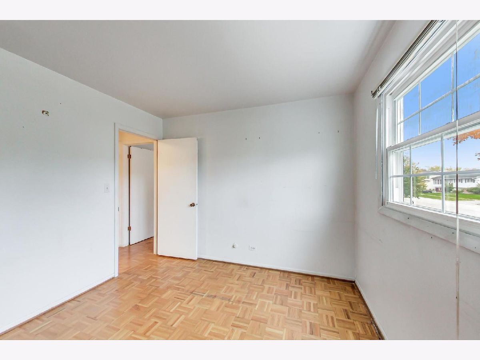
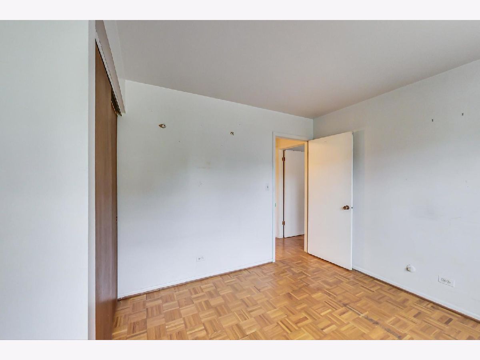

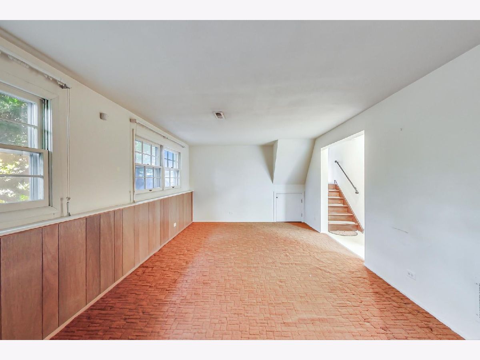
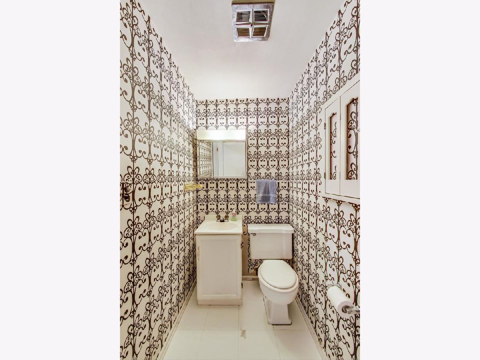
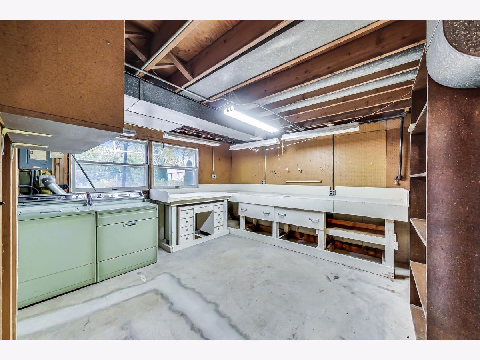
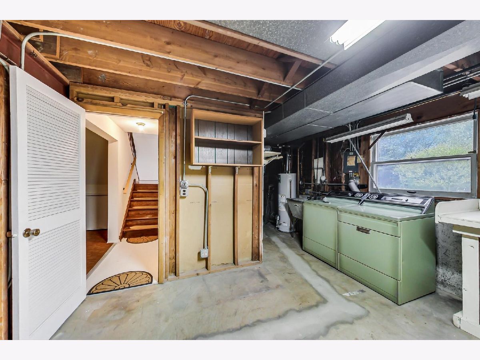
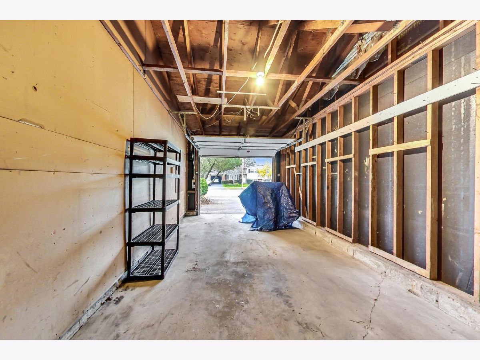



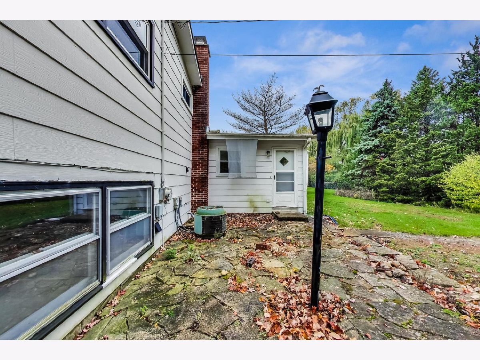
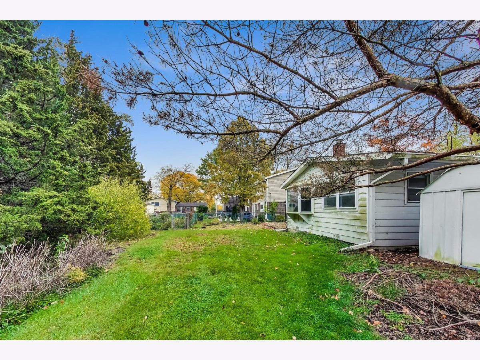
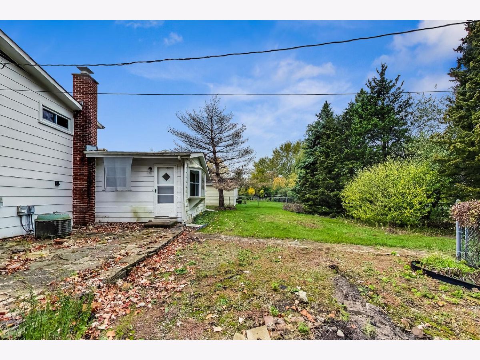
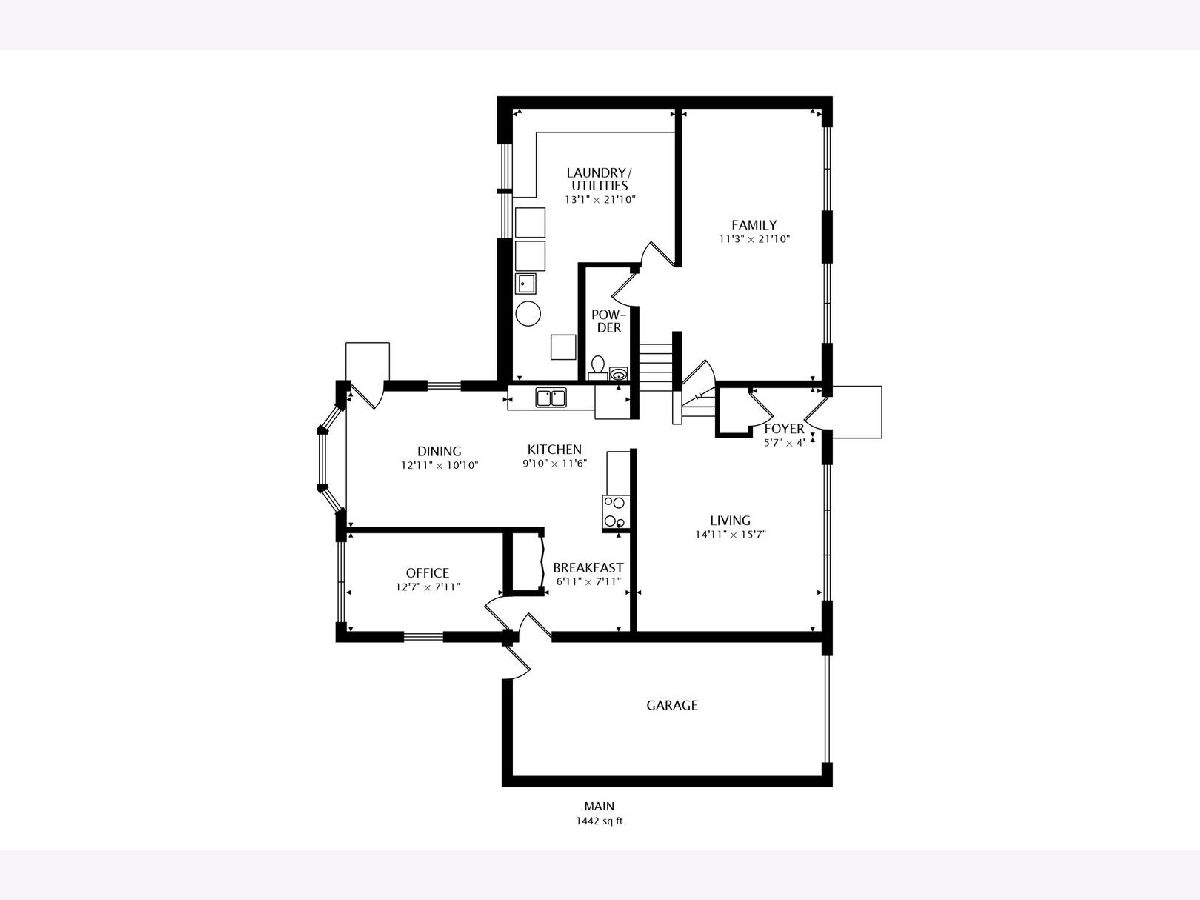

Room Specifics
Total Bedrooms: 3
Bedrooms Above Ground: 3
Bedrooms Below Ground: 0
Dimensions: —
Floor Type: Parquet
Dimensions: —
Floor Type: Parquet
Full Bathrooms: 2
Bathroom Amenities: Double Sink
Bathroom in Basement: 1
Rooms: Foyer,Breakfast Room,Office,Utility Room-Lower Level
Basement Description: Partially Finished
Other Specifics
| 1 | |
| — | |
| — | |
| Storms/Screens | |
| — | |
| 70 X 125 | |
| — | |
| None | |
| Hardwood Floors | |
| Range, Refrigerator, Washer, Dryer, Range Hood | |
| Not in DB | |
| Curbs, Sidewalks, Street Lights, Street Paved | |
| — | |
| — | |
| — |
Tax History
| Year | Property Taxes |
|---|---|
| 2020 | $3,818 |
Contact Agent
Nearby Similar Homes
Nearby Sold Comparables
Contact Agent
Listing Provided By
@properties





