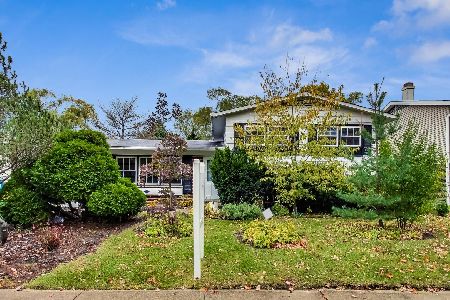14 Hintz Road, Arlington Heights, Illinois 60004
$525,000
|
Sold
|
|
| Status: | Closed |
| Sqft: | 2,720 |
| Cost/Sqft: | $197 |
| Beds: | 4 |
| Baths: | 3 |
| Year Built: | 1968 |
| Property Taxes: | $9,896 |
| Days On Market: | 1717 |
| Lot Size: | 0,22 |
Description
You have to visit to understand all the work that has been done in this gorgeous home! Most interior and exterior was updated within the last 3 years, including new siding, roof, backyard concrete and sidewalks, landscape, HVAC system, insulation, windows. Brand new kitchen was just installed in April (option for the island to be added later). Recessed lighting all through main level and basement. Hardwood floors all throughout first and second floors. Basement features a large recreation room and a full kitchen. Large bedrooms with replaced floors, doors, trims. Gorgeous master bath with his/hers vanities, rainfall shower and a luxury freestanding tub. Massive walk-in master closet. 2nd floor laundry! Large backyard with large concrete patio for multiple outdoor entertainment zones. Shed for additional storage. 2 car attached garage. Excellent schools. Come and be impressed!
Property Specifics
| Single Family | |
| — | |
| Colonial | |
| 1968 | |
| Full | |
| — | |
| No | |
| 0.22 |
| Cook | |
| — | |
| 0 / Not Applicable | |
| None | |
| Lake Michigan | |
| Public Sewer | |
| 11070300 | |
| 03083090030000 |
Nearby Schools
| NAME: | DISTRICT: | DISTANCE: | |
|---|---|---|---|
|
Grade School
Edgar A Poe Elementary School |
21 | — | |
|
Middle School
Cooper Middle School |
21 | Not in DB | |
|
High School
Buffalo Grove High School |
214 | Not in DB | |
Property History
| DATE: | EVENT: | PRICE: | SOURCE: |
|---|---|---|---|
| 28 Jun, 2021 | Sold | $525,000 | MRED MLS |
| 18 May, 2021 | Under contract | $534,990 | MRED MLS |
| 7 May, 2021 | Listed for sale | $534,990 | MRED MLS |
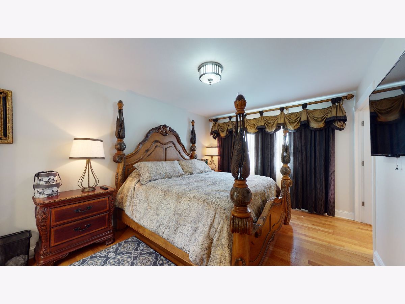
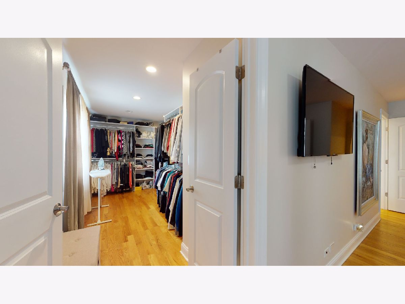
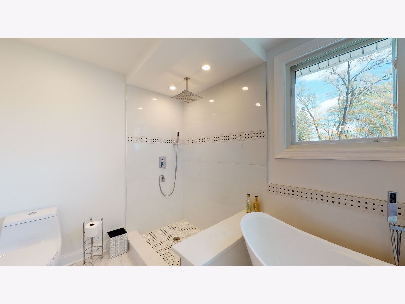
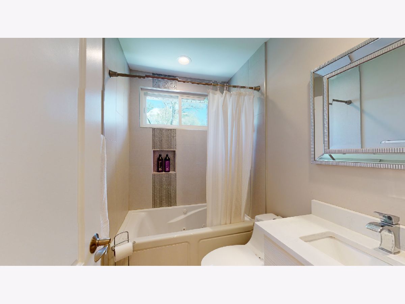
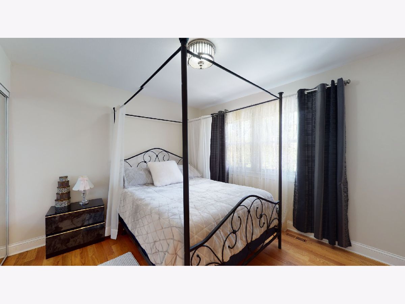
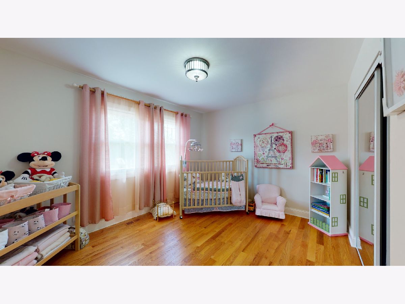
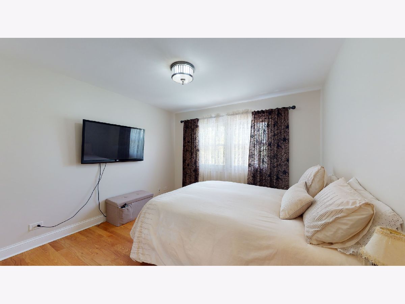
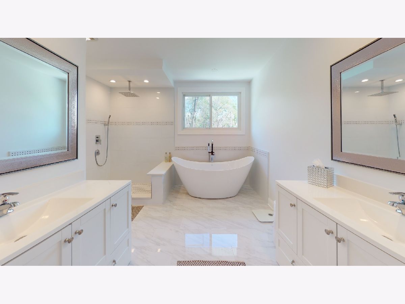
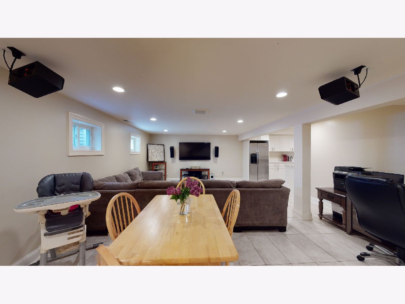
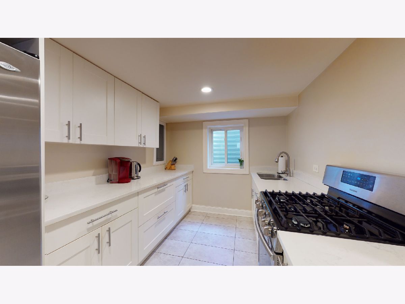
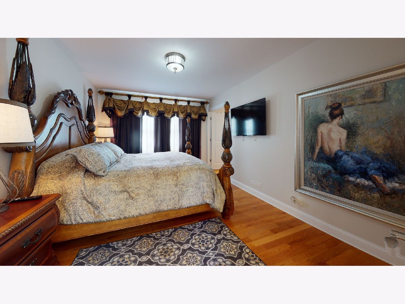
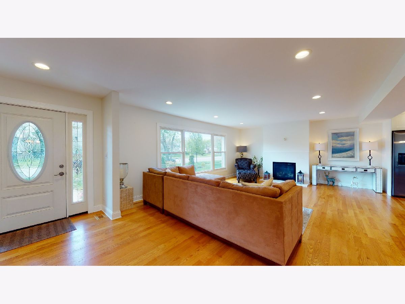
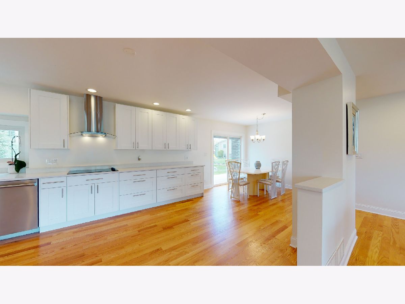
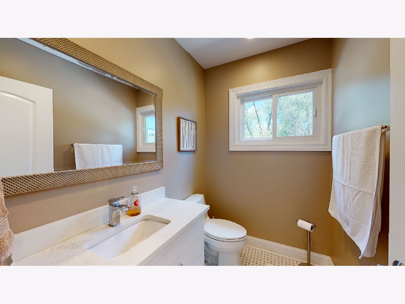
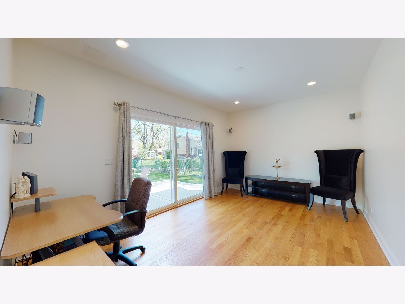
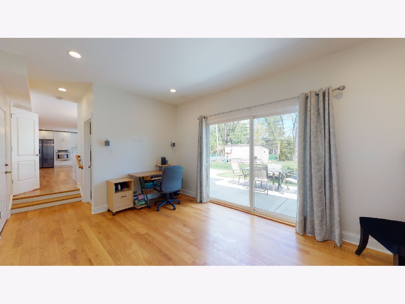
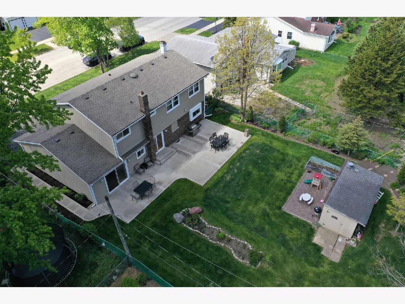
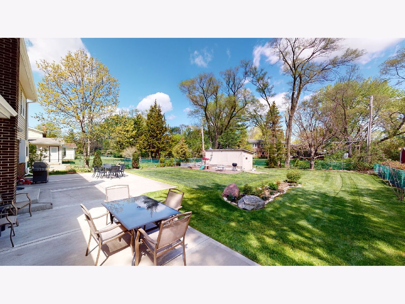
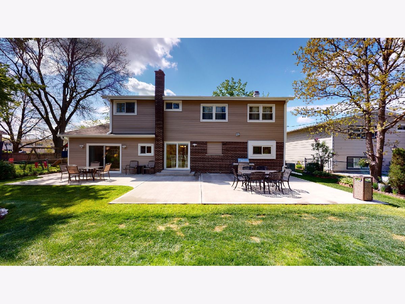
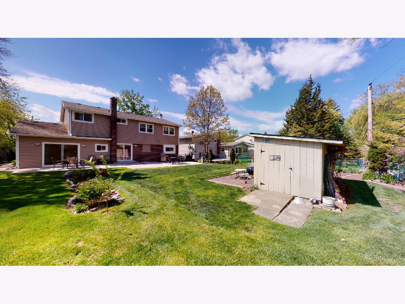
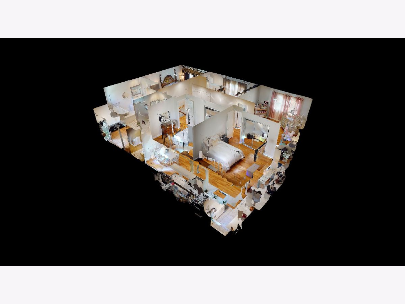
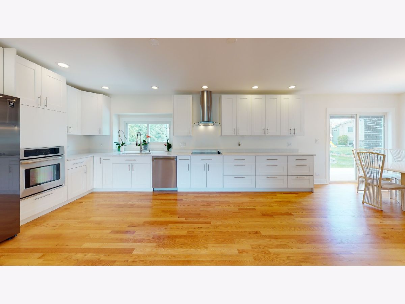
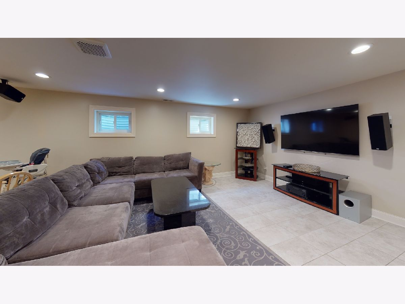
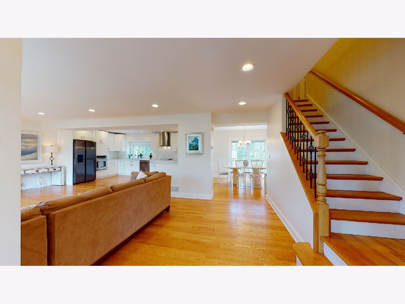
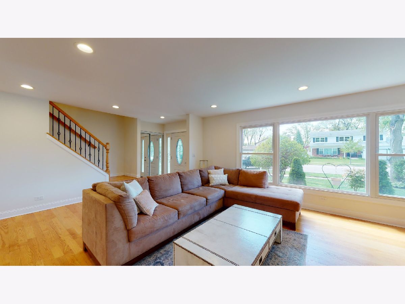
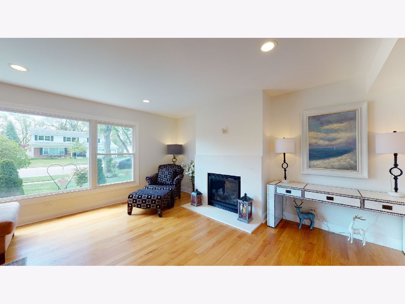
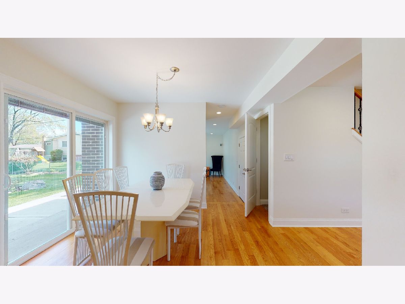
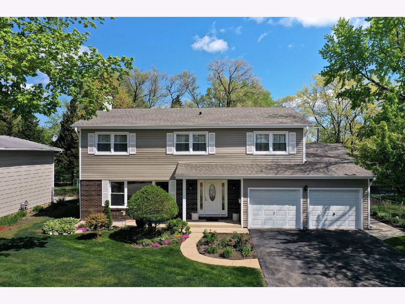
Room Specifics
Total Bedrooms: 4
Bedrooms Above Ground: 4
Bedrooms Below Ground: 0
Dimensions: —
Floor Type: Hardwood
Dimensions: —
Floor Type: Hardwood
Dimensions: —
Floor Type: Hardwood
Full Bathrooms: 3
Bathroom Amenities: Separate Shower,Soaking Tub
Bathroom in Basement: 0
Rooms: Recreation Room
Basement Description: Finished
Other Specifics
| 2 | |
| Concrete Perimeter | |
| Asphalt | |
| Patio | |
| — | |
| 70X120 | |
| Unfinished | |
| Full | |
| Hardwood Floors, Second Floor Laundry, Walk-In Closet(s), Open Floorplan, Drapes/Blinds | |
| Double Oven, Range, Dishwasher, Refrigerator, Washer, Dryer, Stainless Steel Appliance(s), Built-In Oven, Range Hood, Electric Cooktop, Gas Oven | |
| Not in DB | |
| Curbs, Sidewalks, Street Lights, Street Paved | |
| — | |
| — | |
| Gas Log, Gas Starter |
Tax History
| Year | Property Taxes |
|---|---|
| 2021 | $9,896 |
Contact Agent
Nearby Similar Homes
Nearby Sold Comparables
Contact Agent
Listing Provided By
RE/MAX Suburban





